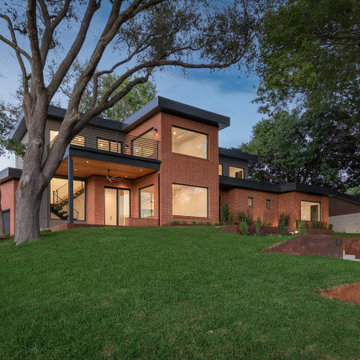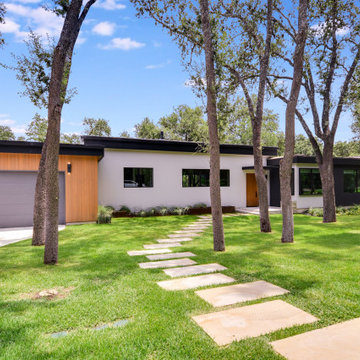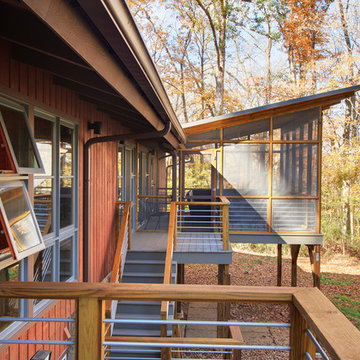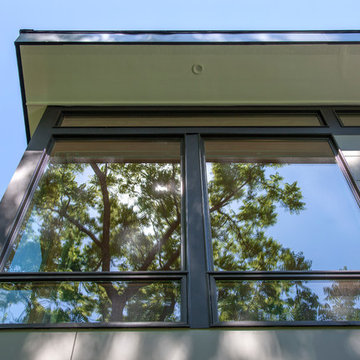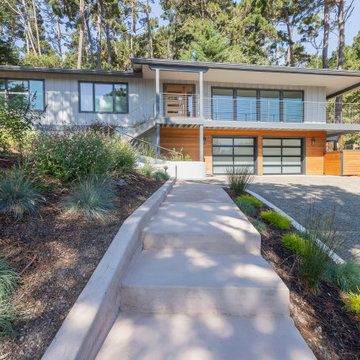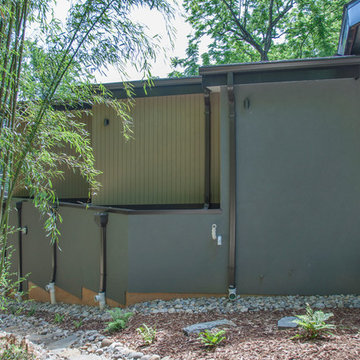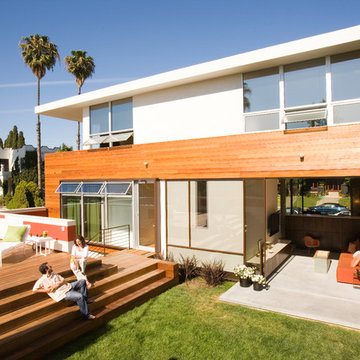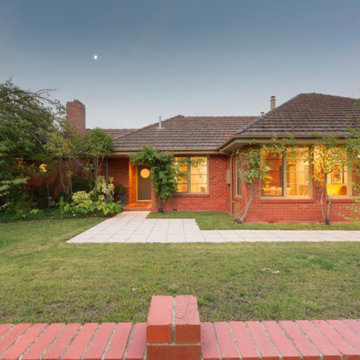ミッドセンチュリースタイルの赤い外壁の家 (マルチカラーの外壁) の写真
絞り込み:
資材コスト
並び替え:今日の人気順
写真 141〜160 枚目(全 489 枚)
1/4
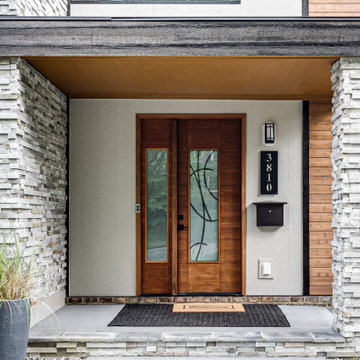
We’ve carefully crafted every inch of this home to bring you something never before seen in this area! Modern front sidewalk and landscape design leads to the architectural stone and cedar front elevation, featuring a contemporary exterior light package, black commercial 9’ window package and 8 foot Art Deco, mahogany door. Additional features found throughout include a two-story foyer that showcases the horizontal metal railings of the oak staircase, powder room with a floating sink and wall-mounted gold faucet and great room with a 10’ ceiling, modern, linear fireplace and 18’ floating hearth, kitchen with extra-thick, double quartz island, full-overlay cabinets with 4 upper horizontal glass-front cabinets, premium Electrolux appliances with convection microwave and 6-burner gas range, a beverage center with floating upper shelves and wine fridge, first-floor owner’s suite with washer/dryer hookup, en-suite with glass, luxury shower, rain can and body sprays, LED back lit mirrors, transom windows, 16’ x 18’ loft, 2nd floor laundry, tankless water heater and uber-modern chandeliers and decorative lighting. Rear yard is fenced and has a storage shed.
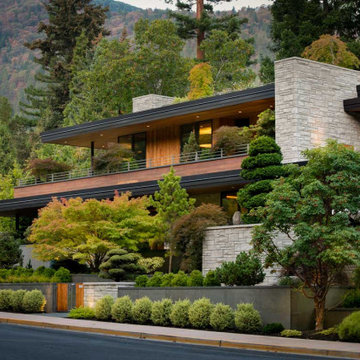
The tiered entry flows up gracefully to the front door, while the cantilevered balconies and long deep eaves create sanctuary. Each of these tiers is landscaped elegantly with mature plants that were meticulously placed, creating privacy from the streetscape.
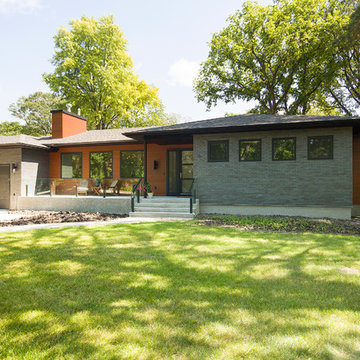
A riverfront property is a desirable piece of property duet to its proximity to a waterway and parklike setting. The value in this renovation to the customer was creating a home that allowed for maximum appreciation of the outside environment and integrating the outside with the inside, and this design achieved this goal completely.
To eliminate the fishbowl effect and sight-lines from the street the kitchen was strategically designed with a higher counter top space, wall areas were added and sinks and appliances were intentional placement. Open shelving in the kitchen and wine display area in the dining room was incorporated to display customer's pottery. Seating on two sides of the island maximize river views and conversation potential. Overall kitchen/dining/great room layout designed for parties, etc. - lots of gathering spots for people to hang out without cluttering the work triangle.
Eliminating walls in the ensuite provided a larger footprint for the area allowing for the freestanding tub and larger walk-in closet. Hardwoods, wood cabinets and the light grey colour pallet were carried through the entire home to integrate the space.
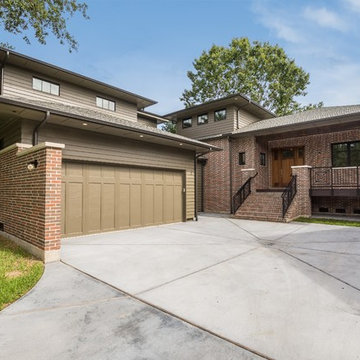
A modern mid century custom home design from exterior to interior has a focus on liveability while creating inviting spaces throughout the home. The Master suite beckons you to spend time in the spa-like oasis, while the kitchen, dining and living room areas are open and inviting.
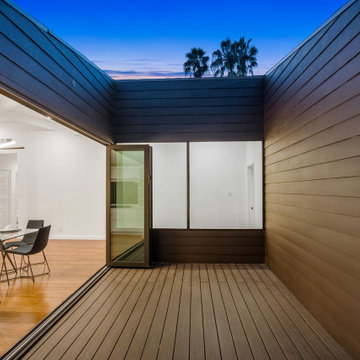
Exterior Courtyard
ロサンゼルスにある中くらいなミッドセンチュリースタイルのおしゃれな家の外観 (混合材サイディング、マルチカラーの外壁、下見板張り) の写真
ロサンゼルスにある中くらいなミッドセンチュリースタイルのおしゃれな家の外観 (混合材サイディング、マルチカラーの外壁、下見板張り) の写真
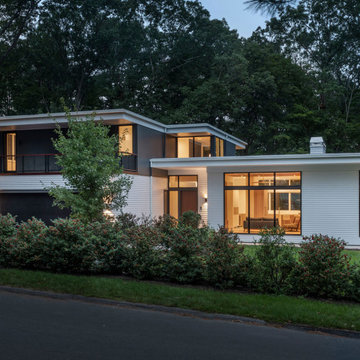
Our clients wanted to replace an existing suburban home with a modern house at the same Lexington address where they had lived for years. The structure the clients envisioned would complement their lives and integrate the interior of the home with the natural environment of their generous property. The sleek, angular home is still a respectful neighbor, especially in the evening, when warm light emanates from the expansive transparencies used to open the house to its surroundings. The home re-envisions the suburban neighborhood in which it stands, balancing relationship to the neighborhood with an updated aesthetic.
The floor plan is arranged in a “T” shape which includes a two-story wing consisting of individual studies and bedrooms and a single-story common area. The two-story section is arranged with great fluidity between interior and exterior spaces and features generous exterior balconies. A staircase beautifully encased in glass stands as the linchpin between the two areas. The spacious, single-story common area extends from the stairwell and includes a living room and kitchen. A recessed wooden ceiling defines the living room area within the open plan space.
Separating common from private spaces has served our clients well. As luck would have it, construction on the house was just finishing up as we entered the Covid lockdown of 2020. Since the studies in the two-story wing were physically and acoustically separate, zoom calls for work could carry on uninterrupted while life happened in the kitchen and living room spaces. The expansive panes of glass, outdoor balconies, and a broad deck along the living room provided our clients with a structured sense of continuity in their lives without compromising their commitment to aesthetically smart and beautiful design.
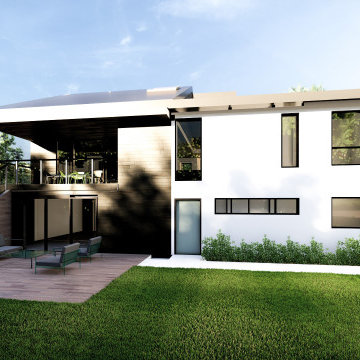
The owners of the Lau Residence were interested in breathing new life into this home that had been untouched since its construction in 1968. The focus of the renovation was to not only give the exterior a much-needed aesthetic upgrade but also to open up the interior of the house to more natural light, create a secondary suite and build a new addition to increase the building footprint and create a home for two families.
Our goal was to maintain the mid-century qualities of the original house so many of the design elements included in the renovation were executed with this objective in mind. The material palette is a combination of old and new, providing a balance of textures between the sleek matte-brawn and raw-stucco finish.
Driven by sustainable principles, the project is an adaptive reuse of the original structure that retains as much of the existing layout as possible, whilst creating a more modern free-flowing east-facing series of connected living spaces. The new addition cuts along the site creating a distinct triangle in a plan to re-orient primary spaces to the east.
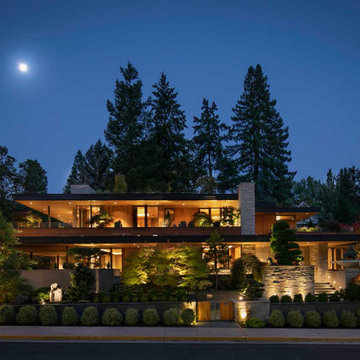
The tiered entry flows up gracefully to the front door, while the cantilevered balconies and long deep eaves create sanctuary. Each of these tiers is landscaped elegantly with mature plants that were meticulously placed, creating privacy from the streetscape.
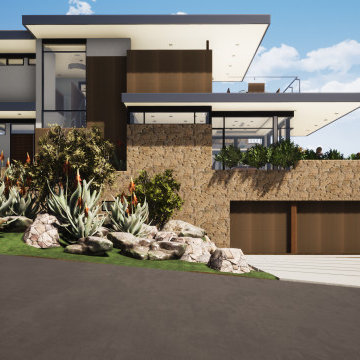
Driven by a passion for sustainable living, this home captures rainwater to nourish terrace vegetable gardens, absorbs sunlight as power, and invites ocean breezes for cooling.
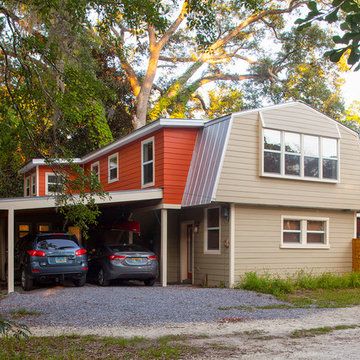
Carport and rear addition
マイアミにあるお手頃価格の中くらいなミッドセンチュリースタイルのおしゃれな家の外観 (コンクリート繊維板サイディング) の写真
マイアミにあるお手頃価格の中くらいなミッドセンチュリースタイルのおしゃれな家の外観 (コンクリート繊維板サイディング) の写真
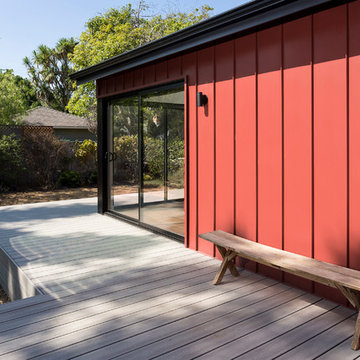
Detail of red metal standing seam siding with raised deck and sliding glass aluminum doors at the corner. Photo by Clark Dugger
ロサンゼルスにあるお手頃価格の中くらいなミッドセンチュリースタイルのおしゃれな家の外観 (メタルサイディング、マルチカラーの外壁) の写真
ロサンゼルスにあるお手頃価格の中くらいなミッドセンチュリースタイルのおしゃれな家の外観 (メタルサイディング、マルチカラーの外壁) の写真
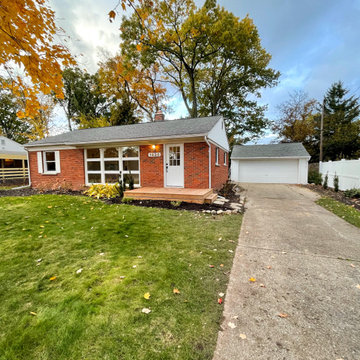
The photo showcases the stunning results of a recent home renovation project, which includes a new wooden porch addition and landscaping work. The brick exterior of the home provides a solid and classic look, while the new wooden porch adds warmth and character to the front of the home. The white front door provides a crisp and welcoming contrast to the brick and wood elements, drawing the eye and inviting guests into the home.
ミッドセンチュリースタイルの赤い外壁の家 (マルチカラーの外壁) の写真
8
