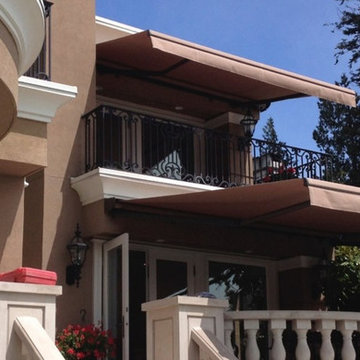ミッドセンチュリースタイルの家の外観 (漆喰サイディング) の写真
絞り込み:
資材コスト
並び替え:今日の人気順
写真 1〜10 枚目(全 10 枚)
1/5
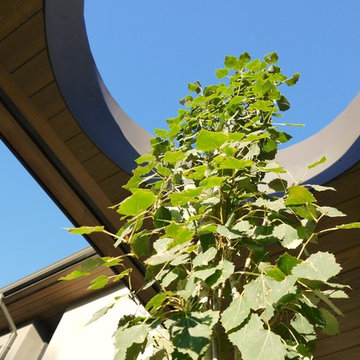
A detail of the tree well over the front porch, through which this columnar aspen tree will ultimately grow.
カルガリーにある高級なミッドセンチュリースタイルのおしゃれな家の外観 (漆喰サイディング) の写真
カルガリーにある高級なミッドセンチュリースタイルのおしゃれな家の外観 (漆喰サイディング) の写真
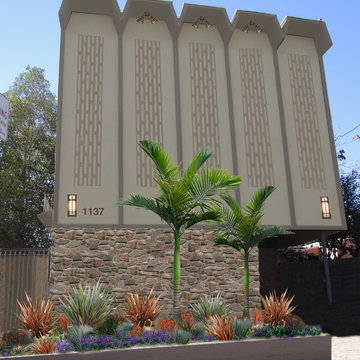
The client wanted to update this mid-century apartment complex. In this digital simulation I included new rock veneer, added needed drought tolerant landscaping, new lighting, address numbers and added an architectural design that could be fabricated in wood, metal, or decal. Updated the colors taken from the stonework, creating cohesion.
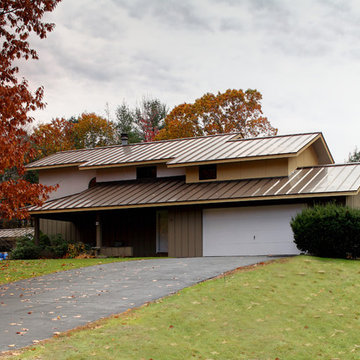
Front (North) side - showing renovation and addition of an 70's era passive solar home featured in Family Circle magazine when originally constructed. New addition over garage clad in fiber-cement panels to hasrmonize with existing stucco walls. Standing seam metal roof highlights dramatic roof forms.
Randolph Ashey Photographer
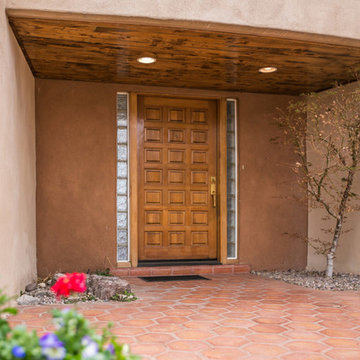
Photos by FotoVan.com. Furniture Provided by CORT Furniture Rental ABQ. Listed by Jan Gilles, Keller Williams. 505-710-6885. Home Staging by http://MAPConsultants.houzz.com. Desert Greens Golf Course, ABQ, NM.
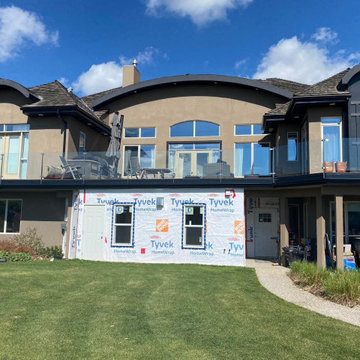
This project involved converting a deck covered patio into additional living space. The challenges were space. Each room was in essence a suite unto itself, complete with an ensuite bath, a fireplace and entries both into the main home and outside. This is what the modern day family looks like! Adult children live at home for longer and want semi-independence in their parents homes!
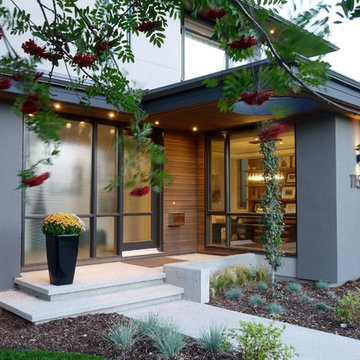
Large welcoming front porch is covered by a deep eave with wood soffits and tree well.
カルガリーにある高級なミッドセンチュリースタイルのおしゃれな家の外観 (漆喰サイディング) の写真
カルガリーにある高級なミッドセンチュリースタイルのおしゃれな家の外観 (漆喰サイディング) の写真
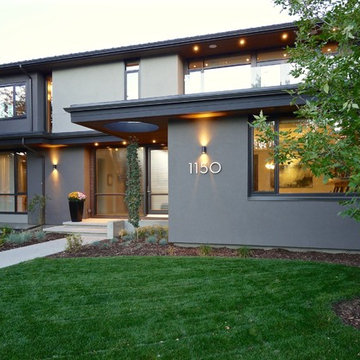
The dining room projects forward from the primary facade to create an entry courtyard and allow for a rooftop terrace off the Owners' Suite above.
カルガリーにある高級なミッドセンチュリースタイルのおしゃれな家の外観 (漆喰サイディング) の写真
カルガリーにある高級なミッドセンチュリースタイルのおしゃれな家の外観 (漆喰サイディング) の写真
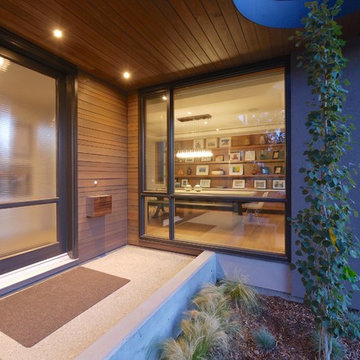
Front Porch detail highlighting stained wood siding and soffit, tree well, custom architectural concrete landing, and custom-fabricated, monogrammed mailbox.
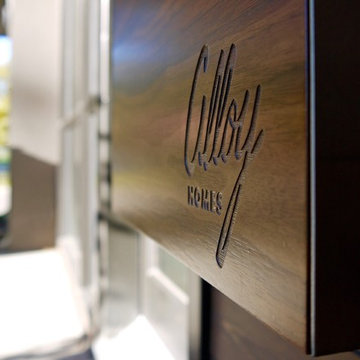
A detail of the custom-fabricated walnut and Stainless Steel mailbox.
カルガリーにある高級なミッドセンチュリースタイルのおしゃれな家の外観 (漆喰サイディング) の写真
カルガリーにある高級なミッドセンチュリースタイルのおしゃれな家の外観 (漆喰サイディング) の写真
ミッドセンチュリースタイルの家の外観 (漆喰サイディング) の写真
1
