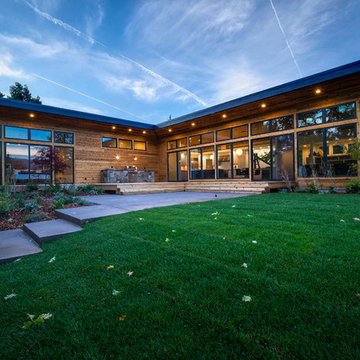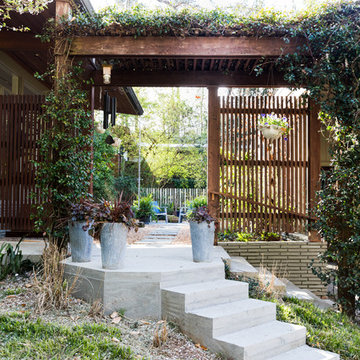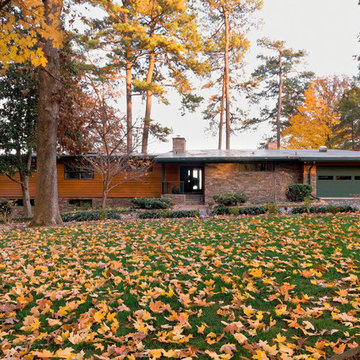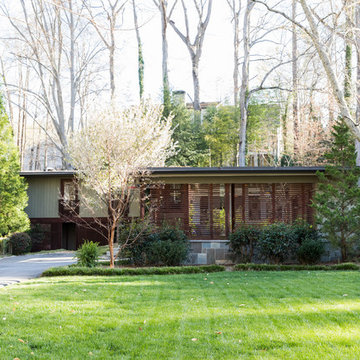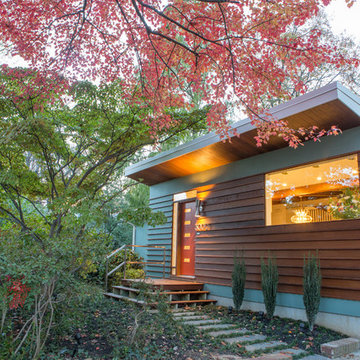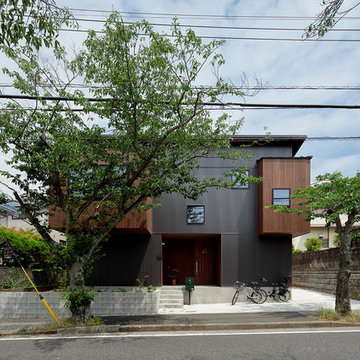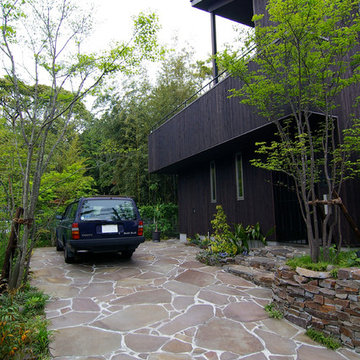ミッドセンチュリースタイルの家の外観 (緑の外壁、オレンジの外壁) の写真
絞り込み:
資材コスト
並び替え:今日の人気順
写真 1〜20 枚目(全 68 枚)
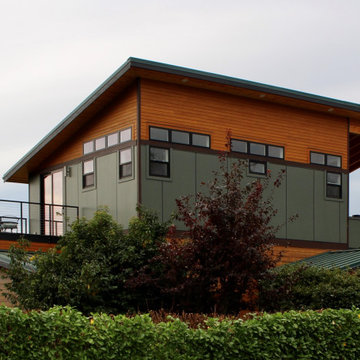
We remodeled this unassuming mid-century home from top to bottom. An entire third floor and two outdoor decks were added. As a bonus, we made the whole thing accessible with an elevator linking all three floors.
The 3rd floor was designed to be built entirely above the existing roof level to preserve the vaulted ceilings in the main level living areas. Floor joists spanned the full width of the house to transfer new loads onto the existing foundation as much as possible. This minimized structural work required inside the existing footprint of the home. A portion of the new roof extends over the custom outdoor kitchen and deck on the north end, allowing year-round use of this space.
Exterior finishes feature a combination of smooth painted horizontal panels, and pre-finished fiber-cement siding, that replicate a natural stained wood. Exposed beams and cedar soffits provide wooden accents around the exterior. Horizontal cable railings were used around the rooftop decks. Natural stone installed around the front entry enhances the porch. Metal roofing in natural forest green, tie the whole project together.
On the main floor, the kitchen remodel included minimal footprint changes, but overhauling of the cabinets and function. A larger window brings in natural light, capturing views of the garden and new porch. The sleek kitchen now shines with two-toned cabinetry in stained maple and high-gloss white, white quartz countertops with hints of gold and purple, and a raised bubble-glass chiseled edge cocktail bar. The kitchen’s eye-catching mixed-metal backsplash is a fun update on a traditional penny tile.
The dining room was revamped with new built-in lighted cabinetry, luxury vinyl flooring, and a contemporary-style chandelier. Throughout the main floor, the original hardwood flooring was refinished with dark stain, and the fireplace revamped in gray and with a copper-tile hearth and new insert.
During demolition our team uncovered a hidden ceiling beam. The clients loved the look, so to meet the planned budget, the beam was turned into an architectural feature, wrapping it in wood paneling matching the entry hall.
The entire day-light basement was also remodeled, and now includes a bright & colorful exercise studio and a larger laundry room. The redesign of the washroom includes a larger showering area built specifically for washing their large dog, as well as added storage and countertop space.
This is a project our team is very honored to have been involved with, build our client’s dream home.
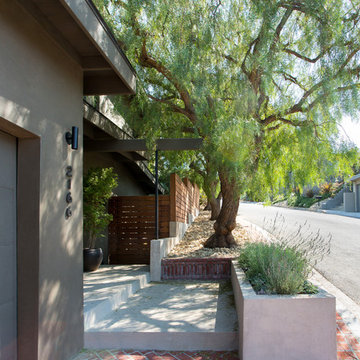
Entry steps at front yard. Photo by Clark Dugger
ロサンゼルスにあるラグジュアリーなミッドセンチュリースタイルのおしゃれな家の外観 (漆喰サイディング、緑の外壁) の写真
ロサンゼルスにあるラグジュアリーなミッドセンチュリースタイルのおしゃれな家の外観 (漆喰サイディング、緑の外壁) の写真
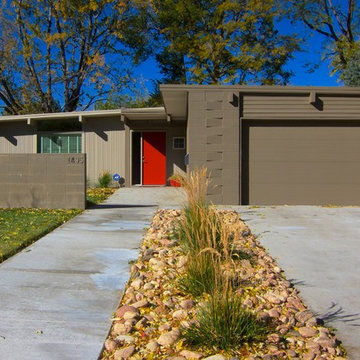
Mid century modern exterior makeover-see the Fall 2013 issue of Atomic Ranch magazine for the before photos.
Also featured in a Houzz article:
http://www.houzz.com/ideabooks/64741899/list/dynamic-duo-how-to-pull-off-a-two-tone-exterior-color-scheme
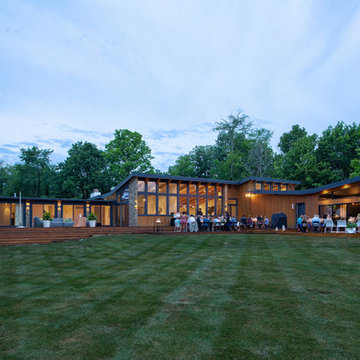
Back Elevation During Summer Party - Cigar Room - Midcentury Modern Addition - Brendonwood, Indianapolis - Architect: HAUS | Architecture For Modern Lifestyles - Construction Manager: WERK | Building Modern - Photo: HAUS
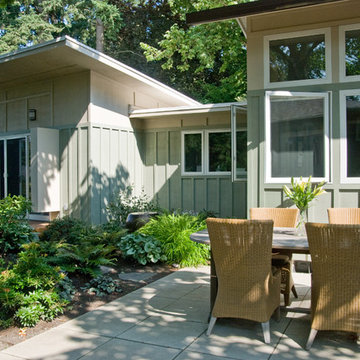
South elevation of New Master Bedroom, Home Office and Living room addition
All photo's by CWR
ポートランドにある中くらいなミッドセンチュリースタイルのおしゃれな家の外観 (緑の外壁) の写真
ポートランドにある中くらいなミッドセンチュリースタイルのおしゃれな家の外観 (緑の外壁) の写真
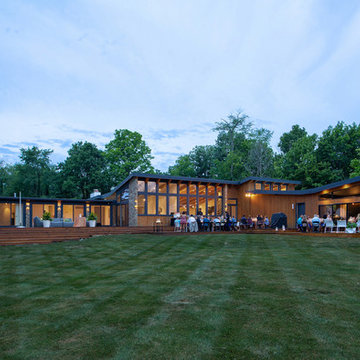
Rear Elevation Fall 2018 - Cigar Room - Midcentury Modern Addition - Brendonwood, Indianapolis - Architect: HAUS | Architecture For Modern Lifestyles - Construction Manager:
WERK | Building Modern - Photo: HAUS
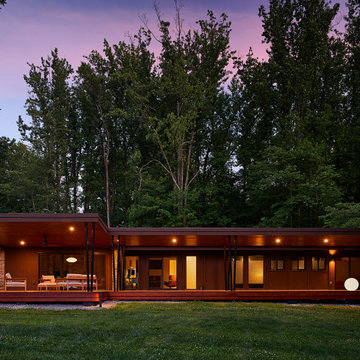
Our clients’ goal was to add an exterior living-space to the rear of their mid-century modern home. They wanted a place to sit, relax, grill, and entertain while enjoying the serenity of the landscape. Using natural materials, we created an elongated porch to provide seamless access and flow to-and-from their indoor and outdoor spaces.
The shape of the angled roof, overhanging the seating area, and the tapered double-round steel columns create the essence of a timeless design that is synonymous with the existing mid-century house. The stone-filled rectangular slot, between the house and the covered porch, allows light to enter the existing interior and gives accessibility to the porch.
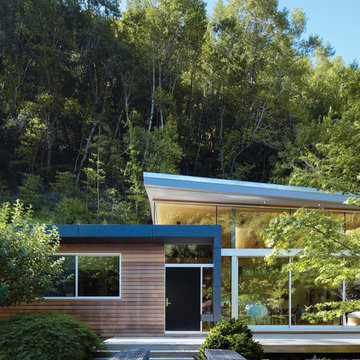
A view of the exterior arrival via a wood bridge over a small stream.
サンフランシスコにあるお手頃価格の中くらいなミッドセンチュリースタイルのおしゃれな家の外観の写真
サンフランシスコにあるお手頃価格の中くらいなミッドセンチュリースタイルのおしゃれな家の外観の写真
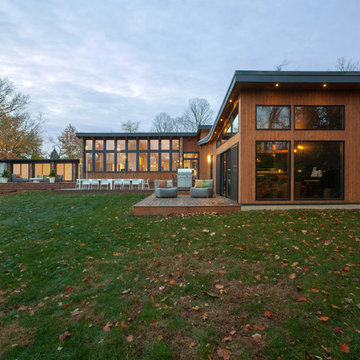
Rear Elevation Fall 2018 - Cigar Room - Midcentury Modern Addition - Brendonwood, Indianapolis - Architect: HAUS | Architecture For Modern Lifestyles - Construction Manager:
WERK | Building Modern - Photo: HAUS
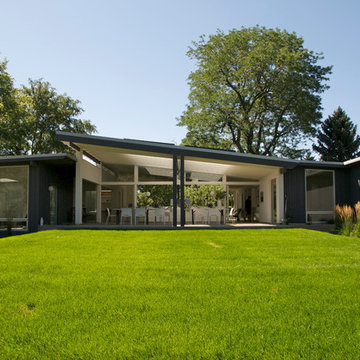
Photography: Daniel O'Connor Photography
Interior Design: Mellin Interiors / Heidi Mellin
Construction: Old Greenwich Builders
Engineer: Malouff Engineering
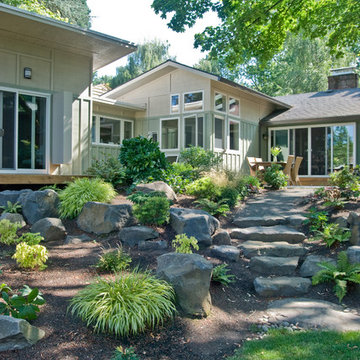
New addition and Garden stone steps
All photo's by CWR
ポートランドにある中くらいなミッドセンチュリースタイルのおしゃれな家の外観 (緑の外壁) の写真
ポートランドにある中くらいなミッドセンチュリースタイルのおしゃれな家の外観 (緑の外壁) の写真
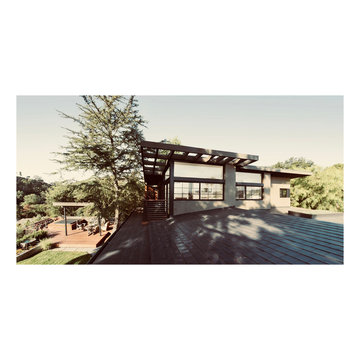
From roof edge looking back towards balcony and adjacent second floor lounge interior. Photo by Clark Dugger
ロサンゼルスにあるラグジュアリーなミッドセンチュリースタイルのおしゃれな家の外観 (漆喰サイディング、緑の外壁) の写真
ロサンゼルスにあるラグジュアリーなミッドセンチュリースタイルのおしゃれな家の外観 (漆喰サイディング、緑の外壁) の写真
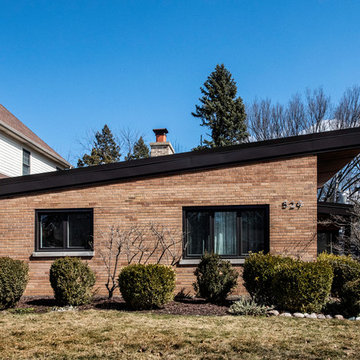
Matt Adema Media
シカゴにあるお手頃価格の小さなミッドセンチュリースタイルのおしゃれな家の外観 (メタルサイディング、オレンジの外壁) の写真
シカゴにあるお手頃価格の小さなミッドセンチュリースタイルのおしゃれな家の外観 (メタルサイディング、オレンジの外壁) の写真
ミッドセンチュリースタイルの家の外観 (緑の外壁、オレンジの外壁) の写真
1
