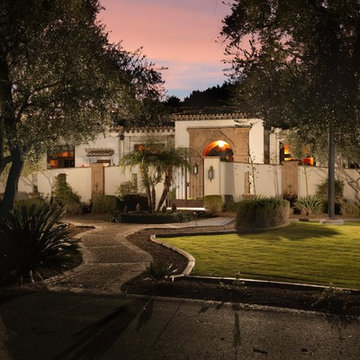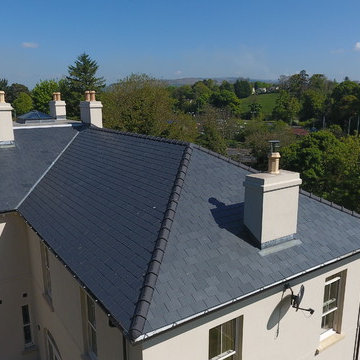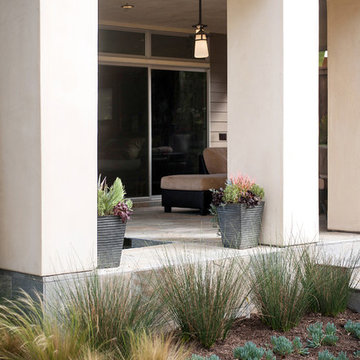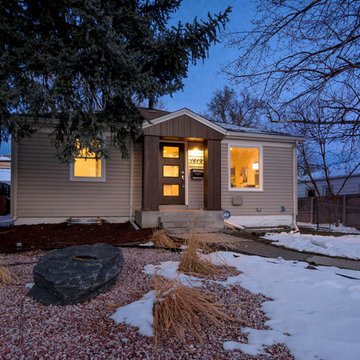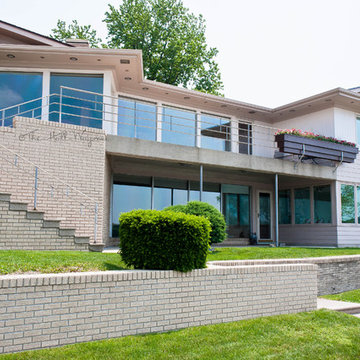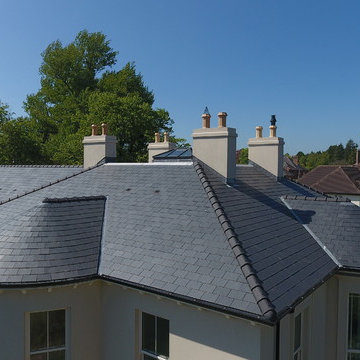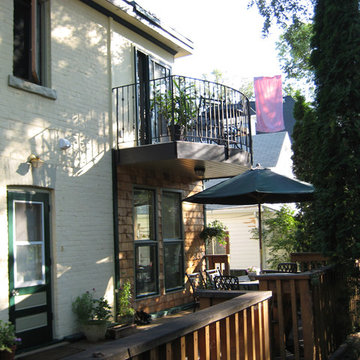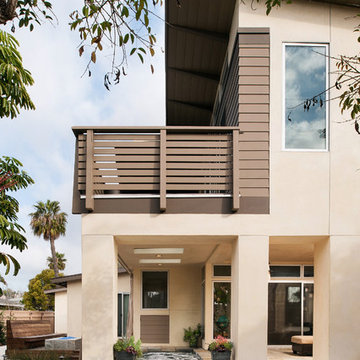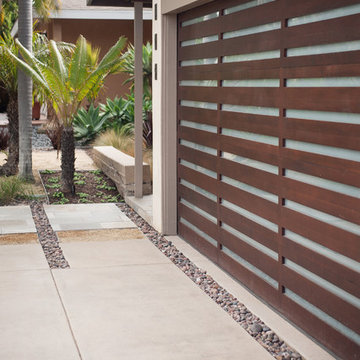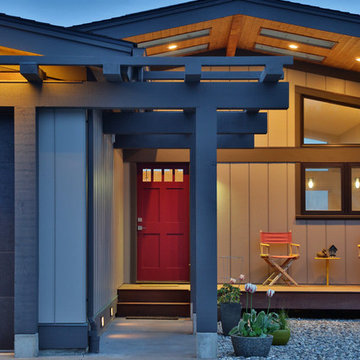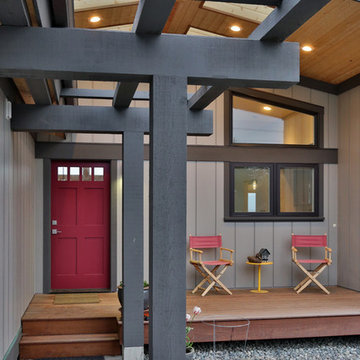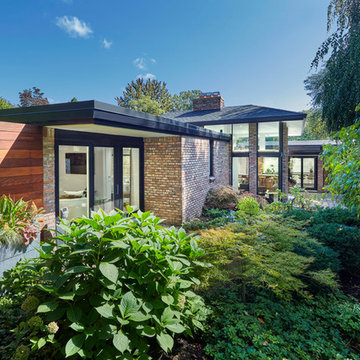ミッドセンチュリースタイルの家の外観の写真
絞り込み:
資材コスト
並び替え:今日の人気順
写真 81〜100 枚目(全 136 枚)
1/4
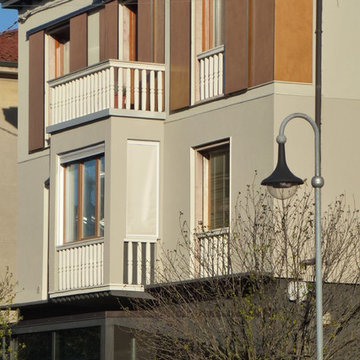
Il progetto di un appartamento al secondo piano di un piccolo condominio nella prima periferia urbana ha previsto un cappotto esterno per migliorare l'efficienza termica degli appartamenti ai piani superiori. Inoltre introduce alcuni pannelli fissi e scorrevoli in okumè all'ultimo piano che, ritmando la facciata, dialogano con l'ingresso del ristorante a terra e, risvoltando l'angolo, si pongono in relazione con il vicino santuario.
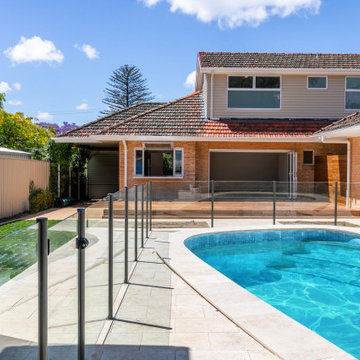
Rear yard upgrade. Existing pool re tiled, new frameless glass fencing, new stone pool coping, decking, first floor integrated into roof space, large cafe style doors opening onto deck.
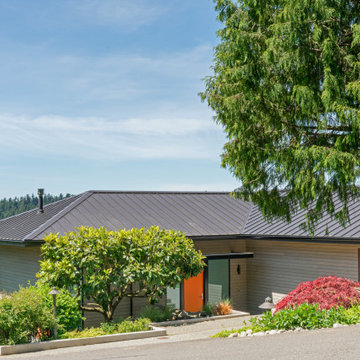
Exterior of remodeled home. Same footprint. New exteriors and roofline.
シアトルにある中くらいなミッドセンチュリースタイルのおしゃれな家の外観 (ビニールサイディング) の写真
シアトルにある中くらいなミッドセンチュリースタイルのおしゃれな家の外観 (ビニールサイディング) の写真
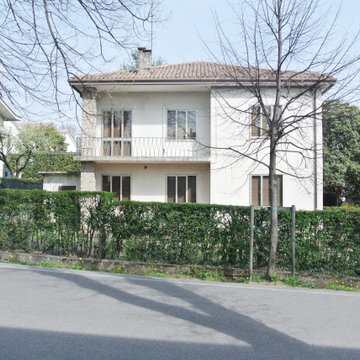
L'abitazione prima della ristrutturazione
ヴェネツィアにあるラグジュアリーな中くらいなミッドセンチュリースタイルのおしゃれな家の外観 (石材サイディング、下見板張り) の写真
ヴェネツィアにあるラグジュアリーな中くらいなミッドセンチュリースタイルのおしゃれな家の外観 (石材サイディング、下見板張り) の写真
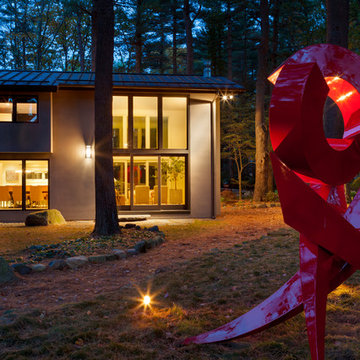
View of Living Room at dusk
ボストンにある中くらいなミッドセンチュリースタイルのおしゃれな家の外観 (漆喰サイディング) の写真
ボストンにある中くらいなミッドセンチュリースタイルのおしゃれな家の外観 (漆喰サイディング) の写真
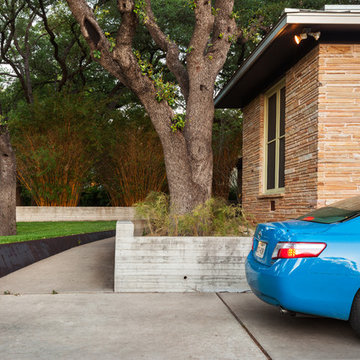
The landscape was cleaned up with planters made of repurposed steel.
Photo: Ryan Farnau
オースティンにあるミッドセンチュリースタイルのおしゃれな家の外観 (石材サイディング) の写真
オースティンにあるミッドセンチュリースタイルのおしゃれな家の外観 (石材サイディング) の写真
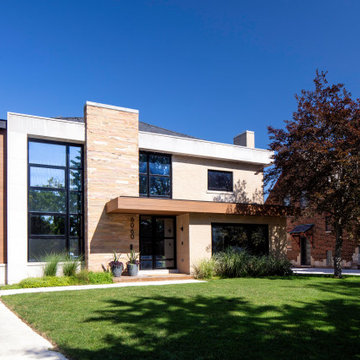
This modern facade was designed using existing features from the vintage, but very dated, 1950's front. A layering of elements and materials creates interest and defines the entry. The interior was also updated accordingly.
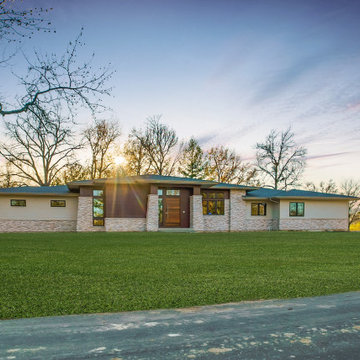
Outside this elegantly designed modern prairie-style home built by Hibbs Homes, the mixed-use of wood, stone, and James Hardie Lap Siding brings dimension and texture to a modern, clean-lined front elevation. The hipped rooflines, angled columns, and use of windows complete the look.
ミッドセンチュリースタイルの家の外観の写真
5
