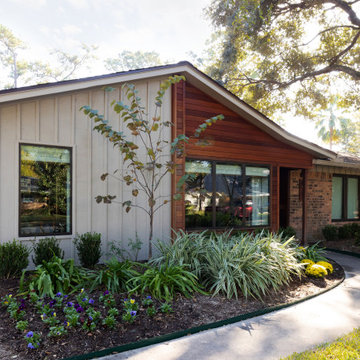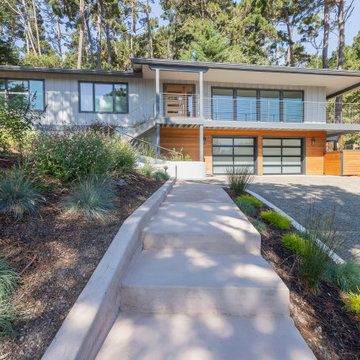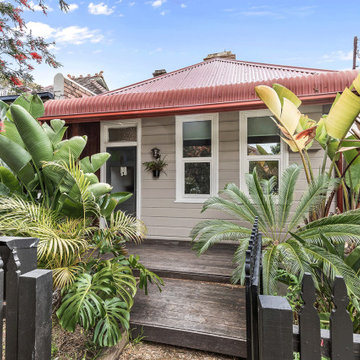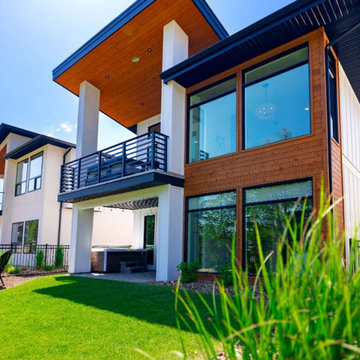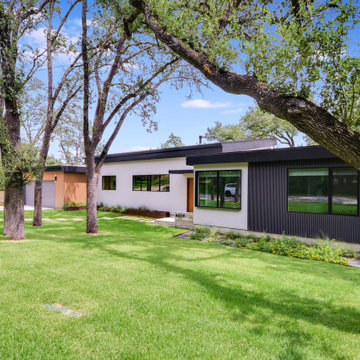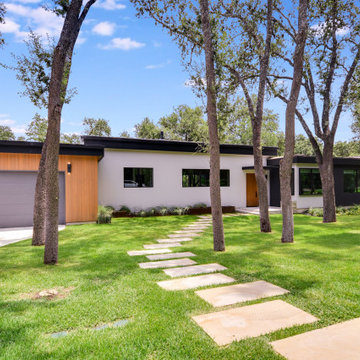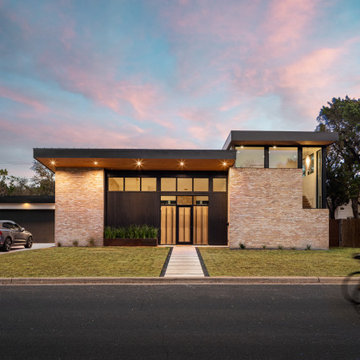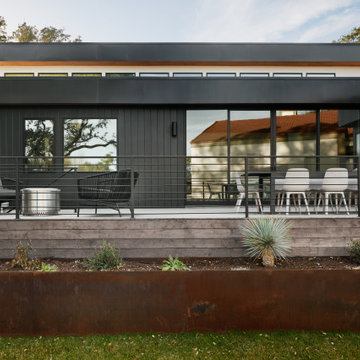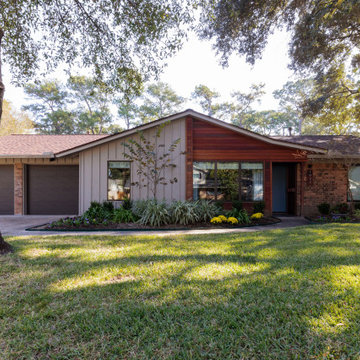ミッドセンチュリースタイルのベージュの家 (マルチカラーの外壁、縦張り) の写真
絞り込み:
資材コスト
並び替え:今日の人気順
写真 1〜20 枚目(全 22 枚)
1/5

All new design-build exterior with large cedar front porch.
Upper Arlington OH 2020
コロンバスにあるラグジュアリーなミッドセンチュリースタイルのおしゃれな家の外観 (混合材サイディング、マルチカラーの外壁、縦張り) の写真
コロンバスにあるラグジュアリーなミッドセンチュリースタイルのおしゃれな家の外観 (混合材サイディング、マルチカラーの外壁、縦張り) の写真
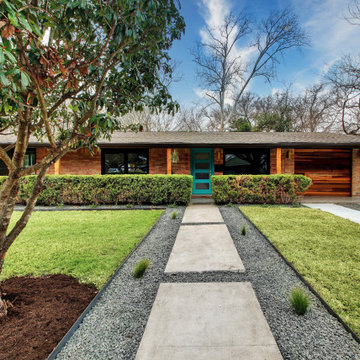
Exterior of a mid-century bungalow with water-wise landscaping in Austin, Texas
オースティンにあるお手頃価格のミッドセンチュリースタイルのおしゃれな家の外観 (レンガサイディング、マルチカラーの外壁、縦張り) の写真
オースティンにあるお手頃価格のミッドセンチュリースタイルのおしゃれな家の外観 (レンガサイディング、マルチカラーの外壁、縦張り) の写真
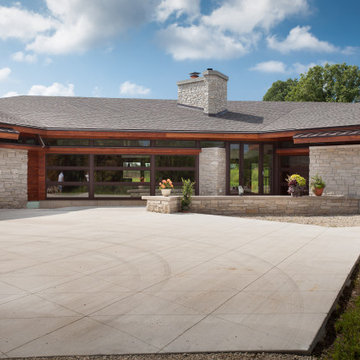
Exterior at auto court showing entry, horizontal windows, stone wall, transom windows and Cypress soffit and fascia work.
ミルウォーキーにあるミッドセンチュリースタイルのおしゃれな家の外観 (混合材屋根、縦張り) の写真
ミルウォーキーにあるミッドセンチュリースタイルのおしゃれな家の外観 (混合材屋根、縦張り) の写真
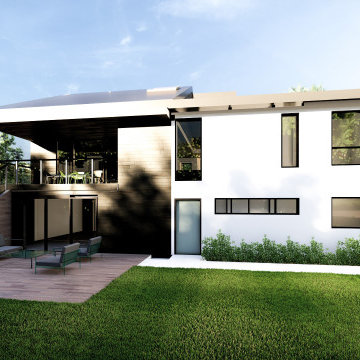
The owners of the Lau Residence were interested in breathing new life into this home that had been untouched since its construction in 1968. The focus of the renovation was to not only give the exterior a much-needed aesthetic upgrade but also to open up the interior of the house to more natural light, create a secondary suite and build a new addition to increase the building footprint and create a home for two families.
Our goal was to maintain the mid-century qualities of the original house so many of the design elements included in the renovation were executed with this objective in mind. The material palette is a combination of old and new, providing a balance of textures between the sleek matte-brawn and raw-stucco finish.
Driven by sustainable principles, the project is an adaptive reuse of the original structure that retains as much of the existing layout as possible, whilst creating a more modern free-flowing east-facing series of connected living spaces. The new addition cuts along the site creating a distinct triangle in a plan to re-orient primary spaces to the east.
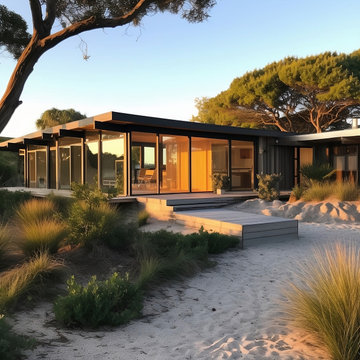
Mid-century modern home in Marthas Vineyard. This family beach house is a about accessibility, aging in place, and being nestled humbly into the environment.
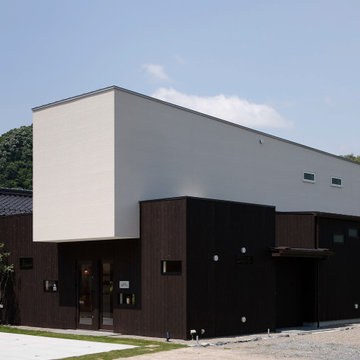
Rough Relax|Studio tanpopo-gumi
ヘアサロン併設の住宅
若きオーナーからは『ゆったりする』『日常から離れ再生してもらえる』『できるだけ多くの世代の人にやさしい場所』というキーワードをいただき店づくりがスタートしました。
住まいに関しては『永く住める事』というシンプルなキーワードをいただきました。
まず、敷地に対しての大きな空間分けとして道からは囲みをつくる形態としプライベート性の高い庭を用意した。
その庭は敷地西側の吉井川へと開けており、初夏には蛍が舞い、夏には花火が見え、秋には紅葉、冬には雪景色と、多様な四季折々が日常の生活で楽しめる空間構成となっている。
また、庭は敷地内の工事中の残土を再利用し、あえて起伏を持たせ、高低差を作っている。
高低差を利用し、ヘアサロン側からは眺める庭、住居部分からは家族が寛げ遊べるゾーンとしいる。
建物内部空間構成は、店舗と居住スペースを半階ずらす事で、互いの視覚的な広がりを確保しながらプライバシーを緩やかに分けるという配慮をしている。
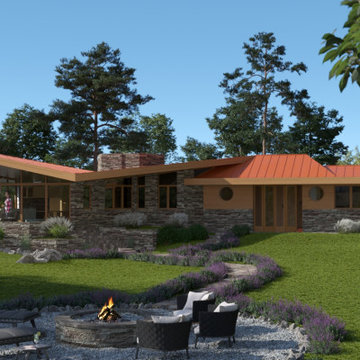
Organic design integrates cantilevered overhangs for passive solar heating and natural cooling; natural lighting with clerestory windows; and radiant-floor heating.
The characteristics of organic architecture include open-concept space that flows freely, inspiration from nature in colors, patterns, and textures, and a sense of shelter from the elements. There should be peacefulness providing for reflection and uncluttered space with simple ornamentation.

今回梁として利用した木造小学校の古材の兄弟分は、別のそば屋で床材、カウンター材、建具、塀等に別途使用する。
他の地域にある高級な中くらいなミッドセンチュリースタイルのおしゃれな家の外観 (縦張り) の写真
他の地域にある高級な中くらいなミッドセンチュリースタイルのおしゃれな家の外観 (縦張り) の写真
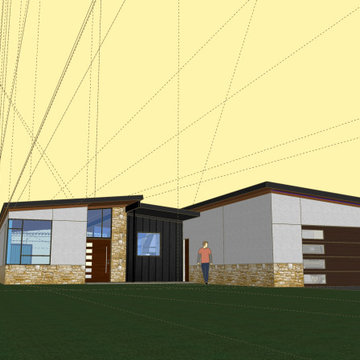
Design for a couple who wanted to down-size from their current residence. They originally requested a 'Modern Farm house' style that evolved into a more modern design with the original materials the client wanted to use.
The home is very open, designed for a couple who can age with the home with larger hallways and multi-use spaces.
Wrapping around a central courtyard the main hallway has built-in storage and seating. Its light is transferred to the other spaces thru a diffused polygal clerestory.
The lot can accommodate an ADU for renting or additional storage. There is a screened area for the bugs of summer adjacent to the eat-in kitchen's bar area.
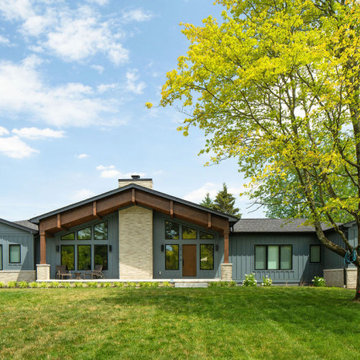
All new design-build exterior with large cedar front porch.
Upper Arlington OH 2020
コロンバスにあるラグジュアリーなミッドセンチュリースタイルのおしゃれな家の外観 (混合材サイディング、マルチカラーの外壁、縦張り) の写真
コロンバスにあるラグジュアリーなミッドセンチュリースタイルのおしゃれな家の外観 (混合材サイディング、マルチカラーの外壁、縦張り) の写真
ミッドセンチュリースタイルのベージュの家 (マルチカラーの外壁、縦張り) の写真
1

