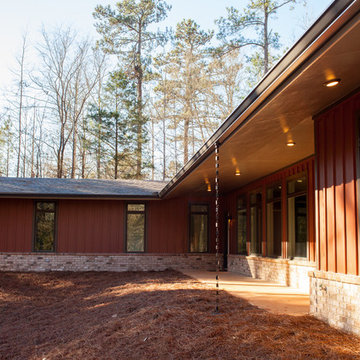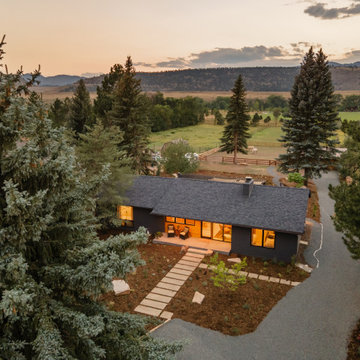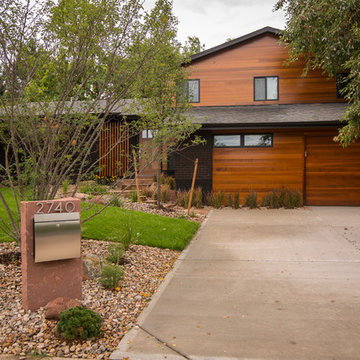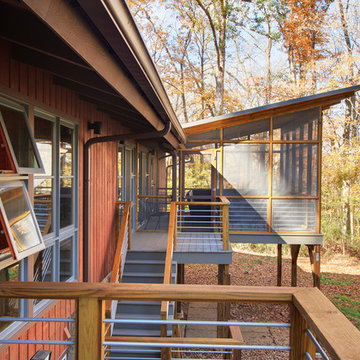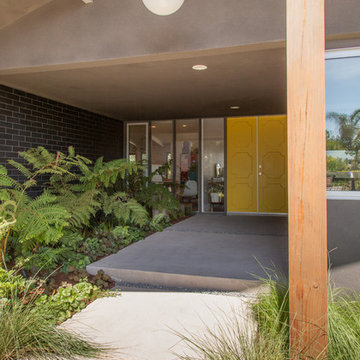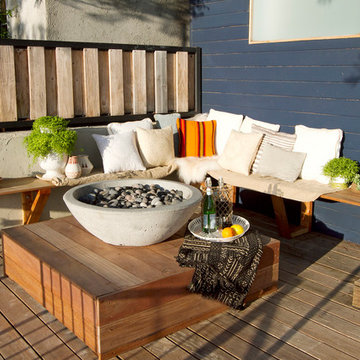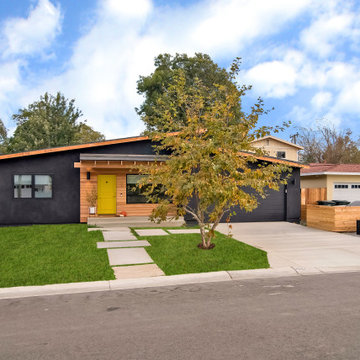ブラウンのミッドセンチュリースタイルの家の外観の写真
絞り込み:
資材コスト
並び替え:今日の人気順
写真 1〜20 枚目(全 38 枚)
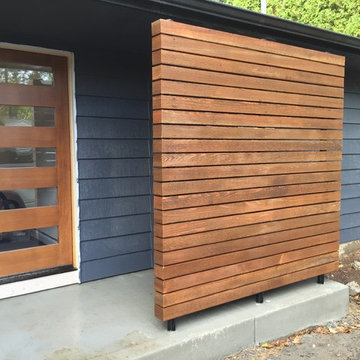
A privacy screen allows for transparency in the front door, allowing more light into the living area.
Photo taken during final touch up and landscaping.
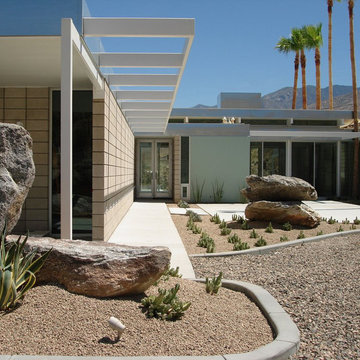
The front approach is understated and carefully planned with a line of low placed eyeball down lights that run in a straight line along the wall , through the house itself and into the back patio- lighting a path that takes the view all through the residence. Exposed steel,concrete block and glass set the vocabulary for the entire residence.
More images on our website: http://www.romero-obeji-interiordesign.com

The entry has a generous wood ramp to allow the owners' parents to visit with no encumbrance from steps or tripping hazards. The orange front door has a long sidelight of glass to allow the owners to see who is at the front door. The wood accent is on the outside of the home office or study.
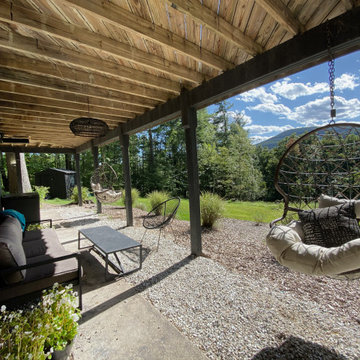
Thinking outside the box
Perched on a hilltop in the Catskills, this sleek 1960s A-frame is right at home among pointed firs and
mountain peaks.
An unfussy, but elegant design with modern shapes, furnishings, and material finishes both softens and enhances the home’s architecture and natural surroundings, bringing light and airiness to every room.
A clever peekaboo aesthetic enlivens many of the home’s new design elements―invisible touches of lucite, accented brass surfaces, oversized mirrors, and windows and glass partitions in the spa bathrooms, which give you all the comfort of a high-end hotel, and the feeling that you’re showering in nature.
Downstairs ample seating and a wet bar―a nod to your parents’ 70s basement―make a perfect space for entertaining. Step outside onto the spacious deck, fire up the grill, and enjoy the gorgeous mountain views.
Stonework, scattered like breadcrumbs around the 5-acre property, leads you to several lounging nooks, where you can stretch out with a book or take a soak in the hot tub.
Every thoughtful detail adds softness and magic to this forest home.

Northeast Elevation reveals private deck, dog run, and entry porch overlooking Pier Cove Valley to the north - Bridge House - Fenneville, Michigan - Lake Michigan, Saugutuck, Michigan, Douglas Michigan - HAUS | Architecture For Modern Lifestyles

Exterior of this modern country ranch home in the forests of the Catskill mountains. Black clapboard siding and huge picture windows.
ニューヨークにあるお手頃価格の中くらいなミッドセンチュリースタイルのおしゃれな家の外観の写真
ニューヨークにあるお手頃価格の中くらいなミッドセンチュリースタイルのおしゃれな家の外観の写真
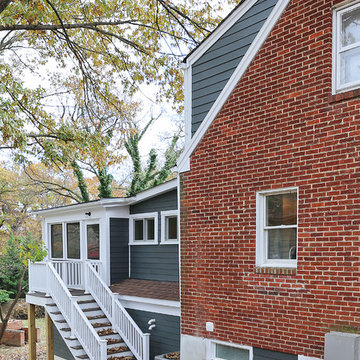
Existing house in brick and the addition in fibercement siding.
ワシントンD.C.にあるお手頃価格のミッドセンチュリースタイルのおしゃれな家の外観 (コンクリート繊維板サイディング) の写真
ワシントンD.C.にあるお手頃価格のミッドセンチュリースタイルのおしゃれな家の外観 (コンクリート繊維板サイディング) の写真
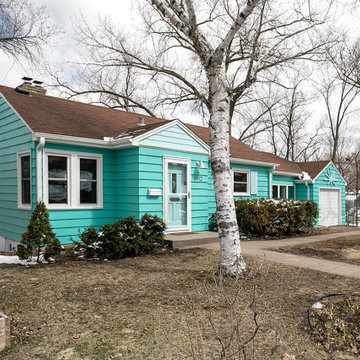
To help preserve the original feel of the home the exterior siding was painted a retro color, shakes were added over the front door, new shutters and a star burst were added. Other exterior improvements include new gutters, soffit and fascia, storm doors, and a new garage door. At the end of remodel, the investors had an updated home without sacrificing the period feel.
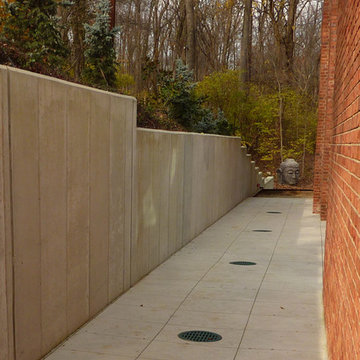
Concrete retaining walls, sidewalks and patios were installed to control drainage on this sloping site.
シンシナティにある高級な中くらいなミッドセンチュリースタイルのおしゃれな家の外観 (レンガサイディング) の写真
シンシナティにある高級な中くらいなミッドセンチュリースタイルのおしゃれな家の外観 (レンガサイディング) の写真
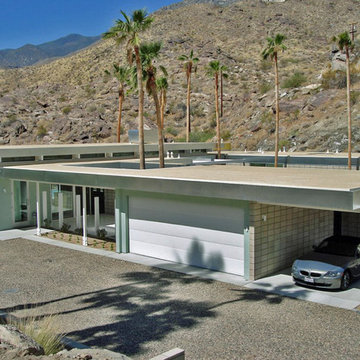
Areas around the home that would be traditionally paved in concrete were instead softened with gravel- this treatment sets the residence more gently into the surrounding natural landscape.
More images on our website: http://www.romero-obeji-interiordesign.com
ブラウンのミッドセンチュリースタイルの家の外観の写真
1
