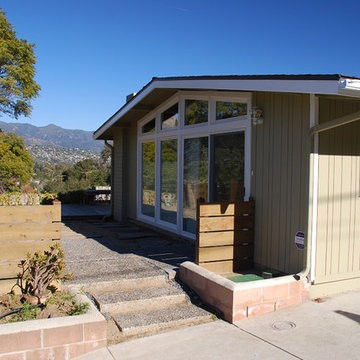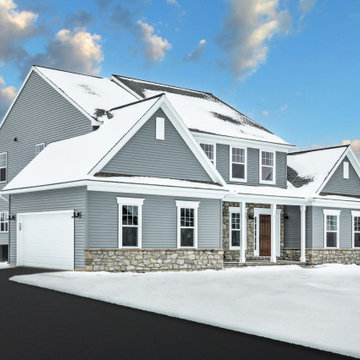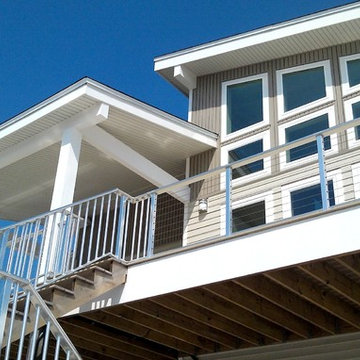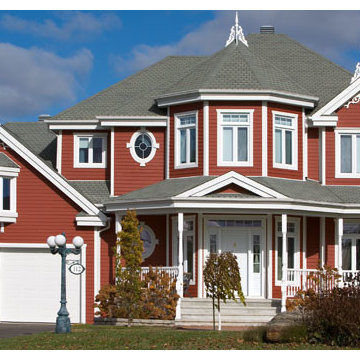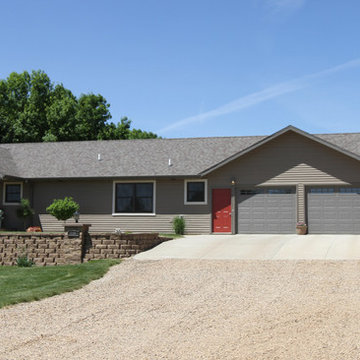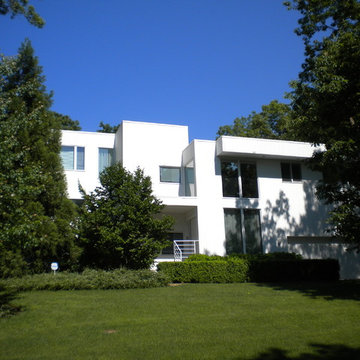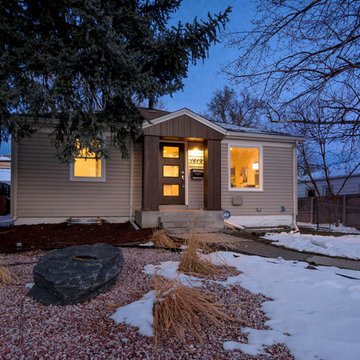青いミッドセンチュリースタイルの家の外観 (ビニールサイディング) の写真
絞り込み:
資材コスト
並び替え:今日の人気順
写真 1〜20 枚目(全 27 枚)
1/4

The owners were downsizing from a large ornate property down the street and were seeking a number of goals. Single story living, modern and open floor plan, comfortable working kitchen, spaces to house their collection of artwork, low maintenance and a strong connection between the interior and the landscape. Working with a long narrow lot adjacent to conservation land, the main living space (16 foot ceiling height at its peak) opens with folding glass doors to a large screen porch that looks out on a courtyard and the adjacent wooded landscape. This gives the home the perception that it is on a much larger lot and provides a great deal of privacy. The transition from the entry to the core of the home provides a natural gallery in which to display artwork and sculpture. Artificial light almost never needs to be turned on during daytime hours and the substantial peaked roof over the main living space is oriented to allow for solar panels not visible from the street or yard.
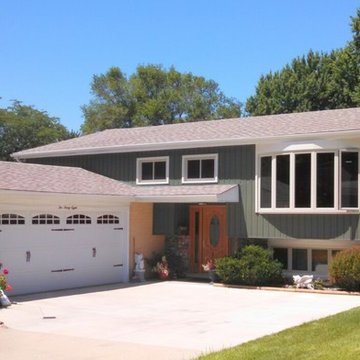
Full updated exterior on this mid-century raised ranch style home. We installed insulated vinyl siding on sides and back in 6" profile, with board and batten siding accent on front, including new majestic 5-lite bow window, fiberglass entry door with sidelites and new roofing to make this old home sing again. Photo courtesy of: James Zabilka
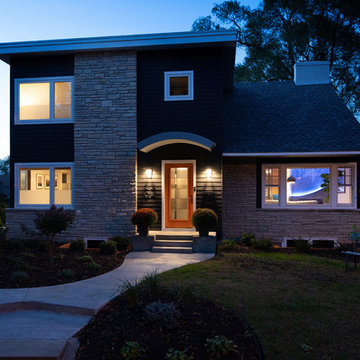
Twilight shot of front exterior.
ミネアポリスにある高級な中くらいなミッドセンチュリースタイルのおしゃれな家の外観 (ビニールサイディング) の写真
ミネアポリスにある高級な中くらいなミッドセンチュリースタイルのおしゃれな家の外観 (ビニールサイディング) の写真
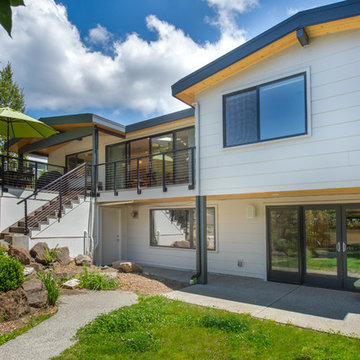
Design by: H2D Architecture + Design
www.h2darchitects.com
Built by: Carlisle Classic Homes
Photos: Christopher Nelson Photography
シアトルにあるミッドセンチュリースタイルのおしゃれな家の外観 (ビニールサイディング) の写真
シアトルにあるミッドセンチュリースタイルのおしゃれな家の外観 (ビニールサイディング) の写真
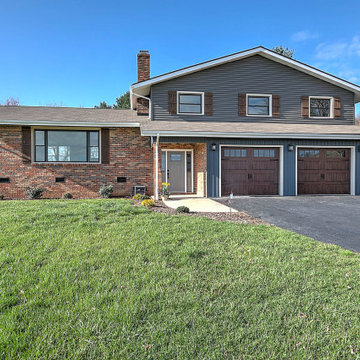
Tri-Level with mountain views
他の地域にあるお手頃価格の中くらいなミッドセンチュリースタイルのおしゃれな家の外観 (ビニールサイディング、オレンジの外壁、縦張り) の写真
他の地域にあるお手頃価格の中くらいなミッドセンチュリースタイルのおしゃれな家の外観 (ビニールサイディング、オレンジの外壁、縦張り) の写真
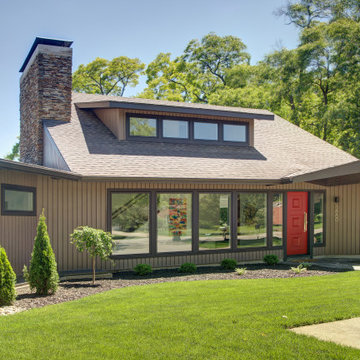
This home's exterior was updated with new roof, siding and front entry door.
他の地域にあるミッドセンチュリースタイルのおしゃれな家の外観 (ビニールサイディング) の写真
他の地域にあるミッドセンチュリースタイルのおしゃれな家の外観 (ビニールサイディング) の写真
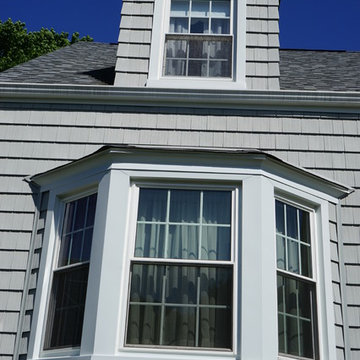
Bay window close up. A Cape Cod style house with Alside Pelican Bay cedar shake siding, Color: Cape Cod Gray. Sunrise Bay and double hung white windows with grids. Installed by Sidetex in North Haven CT 06473
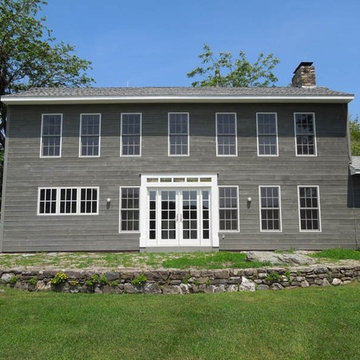
An unpretentious, single-family home, this residence looks out at an unobstructed, 240-degree panoramic view of the Austerlitz Hills in Spencertown, New York. Built in the 1980’s, the home was completely redesigned and renovated with a series of out buildings, sheds and dog runs. The four-bedroom, four-bath house has a pleasing and European simplicity with an abundance of warm natural light and calls for windows that blend the clean lines and modern sensibility to allow for a maximum amount of daylight. For the windows, Integrity® Wood-Ultrex® Windows and Doors were not only chosen for their styling to enhance the home’s design, but for their energy efficiency, sustainability and price point as well.
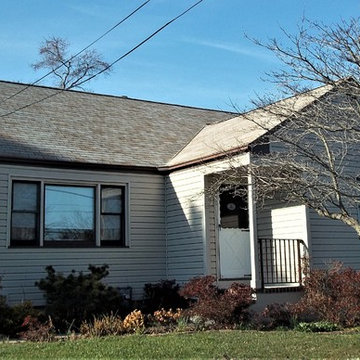
Alside Prodigy solid backed vinyl siding in color Monterrey Sand with a dutch-lap pattern was installed over the old wood siding. Brown sill casings to match the existing brown color downspouts. A couple of concrete repairs to the front porch, and a new aluminum railing, make this exterior remodel completed.
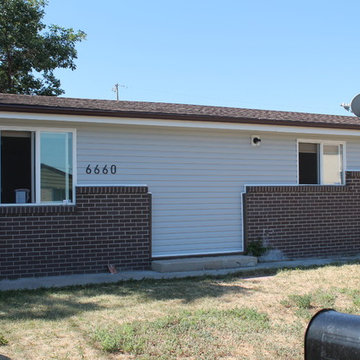
After photos of ProVia Vinyl Siding Replacement on a duplex in Commerce City- Front of Duplex
デンバーにあるお手頃価格の小さなミッドセンチュリースタイルのおしゃれな家の外観 (ビニールサイディング、デュープレックス) の写真
デンバーにあるお手頃価格の小さなミッドセンチュリースタイルのおしゃれな家の外観 (ビニールサイディング、デュープレックス) の写真
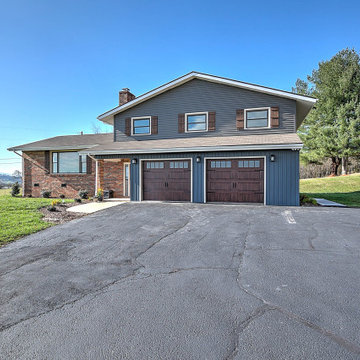
Tri-Level with mountain views
他の地域にあるお手頃価格の中くらいなミッドセンチュリースタイルのおしゃれな家の外観 (ビニールサイディング、オレンジの外壁、縦張り) の写真
他の地域にあるお手頃価格の中くらいなミッドセンチュリースタイルのおしゃれな家の外観 (ビニールサイディング、オレンジの外壁、縦張り) の写真
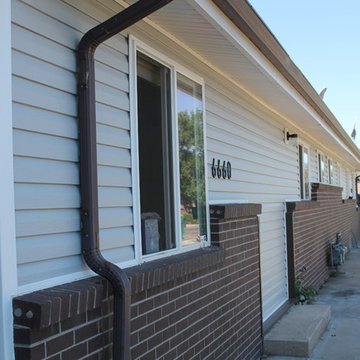
After photos of ProVia Vinyl Siding Replacement on a duplex in Commerce City- Front of Duplex
デンバーにあるお手頃価格の小さなミッドセンチュリースタイルのおしゃれな家の外観 (ビニールサイディング、デュープレックス) の写真
デンバーにあるお手頃価格の小さなミッドセンチュリースタイルのおしゃれな家の外観 (ビニールサイディング、デュープレックス) の写真
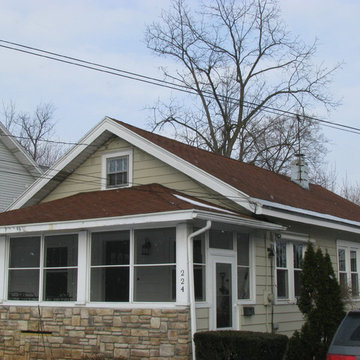
A 24 x 26 second story addition was added to this home, creating a master bedroom suite, complete with a walk-in closet and a large bath with room for a washer and dryer. Photos by Bill Seniecle
青いミッドセンチュリースタイルの家の外観 (ビニールサイディング) の写真
1
