ミッドセンチュリースタイルの家の外観 (緑化屋根) の写真
絞り込み:
資材コスト
並び替え:今日の人気順
写真 1〜17 枚目(全 17 枚)
1/5
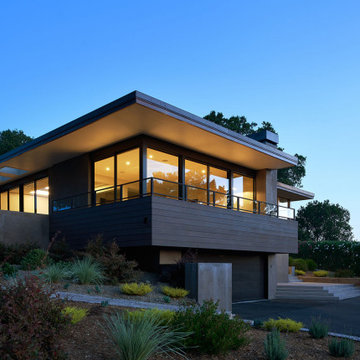
Mid-Century Modern Restoration -
Exterior façade of mid-century modern home renovation in Lafayette, California. Photo by Jonathan Mitchell Photography
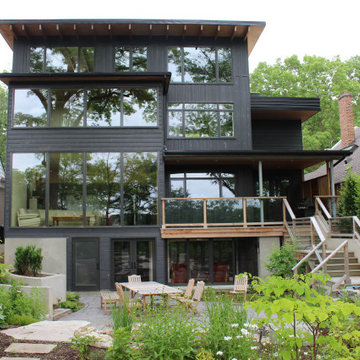
Rear view of the 3 storey addition and new walkout basement with muskoka room to a mid-century modern bloor-west village home.
トロントにあるラグジュアリーなミッドセンチュリースタイルのおしゃれな家の外観 (石材サイディング、緑化屋根) の写真
トロントにあるラグジュアリーなミッドセンチュリースタイルのおしゃれな家の外観 (石材サイディング、緑化屋根) の写真
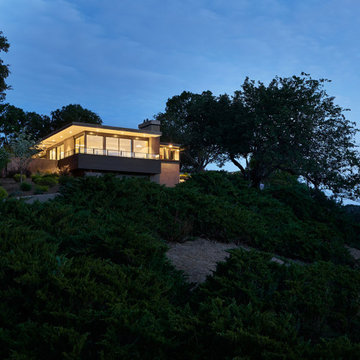
Mid-Century Modern Restoration -
Mid-century modern home renovation with cantilevered balcony and glass railing in Lafayette, California. Photo by Jonathan Mitchell Photography
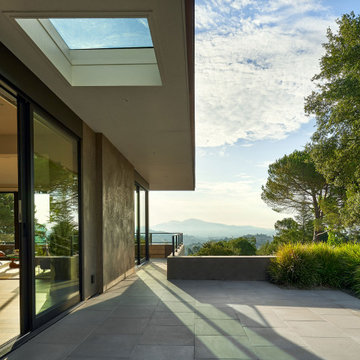
Mid-Century Modern Restoration -
Mid-century modern terrace with view of Mount Diablo in Lafayette, California. Photo by Jonathan Mitchell Photography
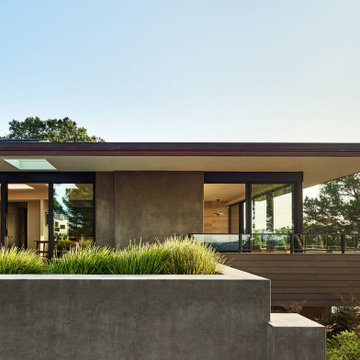
Mid-Century Modern Restoration -
Cantilever balcony with glass railing, mid-century-modern home renovation in Lafayette, California.
Photo by Jonathan Mitchell Photography
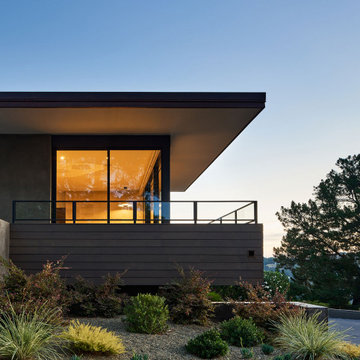
Mid-Century Modern Restoration -
Cantilever balcony with glass railing, mid-century-modern home renovation in Lafayette, California. Photo by Jonathan Mitchell Photography
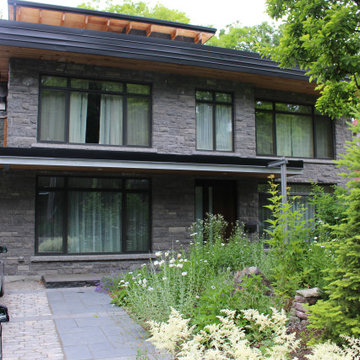
A combination of stone and James Hardie vertical siding, as well as douglas fir and clear cedar provide depth, texture and interest to this facade.
トロントにあるラグジュアリーなミッドセンチュリースタイルのおしゃれな家の外観 (石材サイディング、緑化屋根) の写真
トロントにあるラグジュアリーなミッドセンチュリースタイルのおしゃれな家の外観 (石材サイディング、緑化屋根) の写真
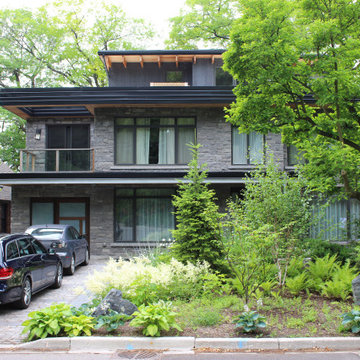
A combination of stone and James Hardie vertical siding, as well as douglas fir and clear cedar provide depth, texture and interest to this facade.
トロントにあるラグジュアリーなミッドセンチュリースタイルのおしゃれな家の外観 (石材サイディング、緑化屋根) の写真
トロントにあるラグジュアリーなミッドセンチュリースタイルのおしゃれな家の外観 (石材サイディング、緑化屋根) の写真
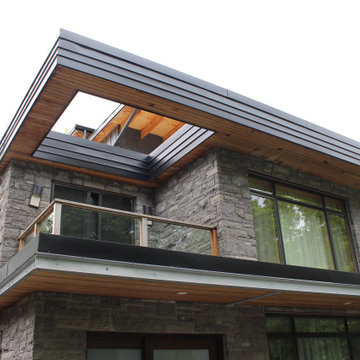
Douglas fir, cedar and a roof light well cut out from the green roof off the new third floor.
トロントにあるラグジュアリーなミッドセンチュリースタイルのおしゃれな家の外観 (石材サイディング、緑化屋根) の写真
トロントにあるラグジュアリーなミッドセンチュリースタイルのおしゃれな家の外観 (石材サイディング、緑化屋根) の写真
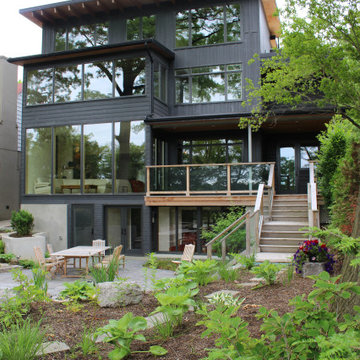
A combination of stone and James Hardie vertical siding, as well as douglas fir and clear cedar provide depth, texture and interest to this facade.
トロントにあるラグジュアリーなミッドセンチュリースタイルのおしゃれな家の外観 (石材サイディング、緑化屋根) の写真
トロントにあるラグジュアリーなミッドセンチュリースタイルのおしゃれな家の外観 (石材サイディング、緑化屋根) の写真
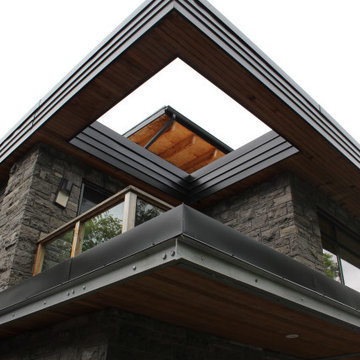
Douglas fir, cedar and a roof light well cut out from the green roof off the new third floor.
トロントにあるラグジュアリーなミッドセンチュリースタイルのおしゃれな家の外観 (石材サイディング、緑化屋根) の写真
トロントにあるラグジュアリーなミッドセンチュリースタイルのおしゃれな家の外観 (石材サイディング、緑化屋根) の写真
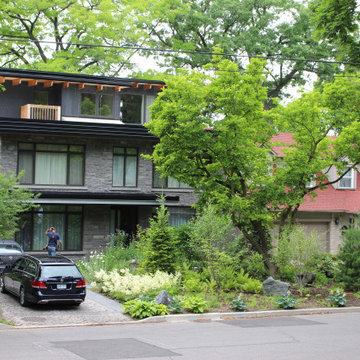
Front facade view of the full scale mid-century rebuild, complete with new third floor office, elevator shaft, green roof and ashlar stone facade transformation
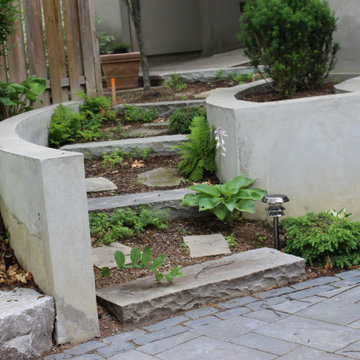
Douglas fir, cedar and a roof light well cut out from the green roof off the new third floor.
トロントにあるラグジュアリーなミッドセンチュリースタイルのおしゃれな家の外観 (石材サイディング、緑化屋根) の写真
トロントにあるラグジュアリーなミッドセンチュリースタイルのおしゃれな家の外観 (石材サイディング、緑化屋根) の写真
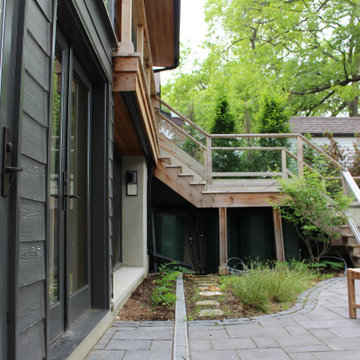
Douglas fir, cedar and a roof light well cut out from the green roof off the new third floor.
トロントにあるラグジュアリーなミッドセンチュリースタイルのおしゃれな家の外観 (石材サイディング、緑化屋根) の写真
トロントにあるラグジュアリーなミッドセンチュリースタイルのおしゃれな家の外観 (石材サイディング、緑化屋根) の写真
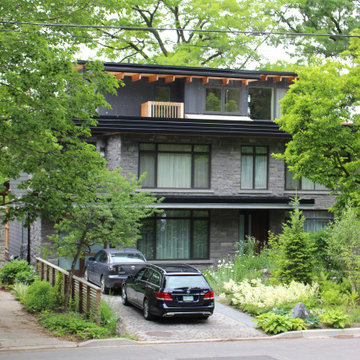
Front facade view of the full scale mid-century rebuild, complete with new third floor office, elevator shaft, green roof and ashlar stone facade transformation
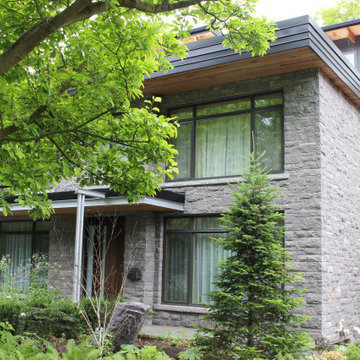
A combination of stone and James Hardie vertical siding, as well as douglas fir and clear cedar provide depth, texture and interest to this facade.
トロントにあるラグジュアリーなミッドセンチュリースタイルのおしゃれな家の外観 (石材サイディング、緑化屋根) の写真
トロントにあるラグジュアリーなミッドセンチュリースタイルのおしゃれな家の外観 (石材サイディング、緑化屋根) の写真
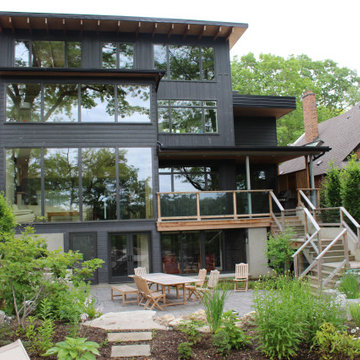
Rear view of the 3 storey addition and new walkout basement with muskoka room to a mid-century modern bloor-west village home.
トロントにあるラグジュアリーなミッドセンチュリースタイルのおしゃれな家の外観 (石材サイディング、緑化屋根) の写真
トロントにあるラグジュアリーなミッドセンチュリースタイルのおしゃれな家の外観 (石材サイディング、緑化屋根) の写真
ミッドセンチュリースタイルの家の外観 (緑化屋根) の写真
1