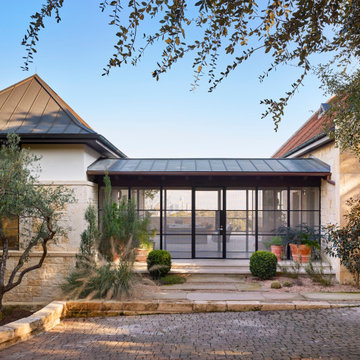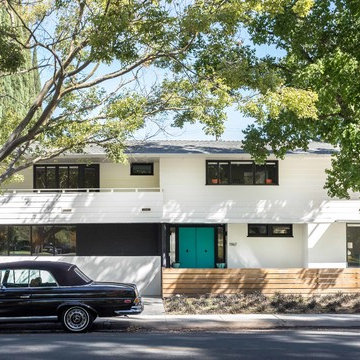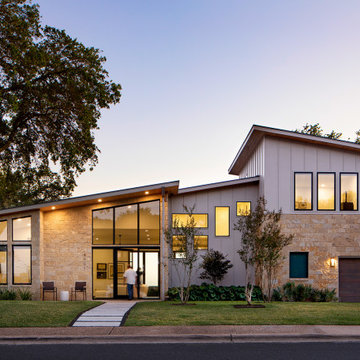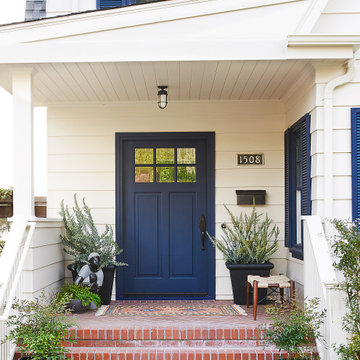ミッドセンチュリースタイルの家の外観の写真
絞り込み:
資材コスト
並び替え:今日の人気順
写真 1〜20 枚目(全 1,521 枚)
1/4

Two covered parking spaces accessible from the alley
オースティンにあるお手頃価格の中くらいなミッドセンチュリースタイルのおしゃれな家の外観 (緑化屋根) の写真
オースティンにあるお手頃価格の中くらいなミッドセンチュリースタイルのおしゃれな家の外観 (緑化屋根) の写真

Ammirato Construction's use of K2's Pacific Ashlar thin veneer, is beautifully displayed on many of the walls of this property.
サンフランシスコにあるミッドセンチュリースタイルのおしゃれな家の外観 (混合材サイディング) の写真
サンフランシスコにあるミッドセンチュリースタイルのおしゃれな家の外観 (混合材サイディング) の写真

What started as a kitchen and two-bathroom remodel evolved into a full home renovation plus conversion of the downstairs unfinished basement into a permitted first story addition, complete with family room, guest suite, mudroom, and a new front entrance. We married the midcentury modern architecture with vintage, eclectic details and thoughtful materials.
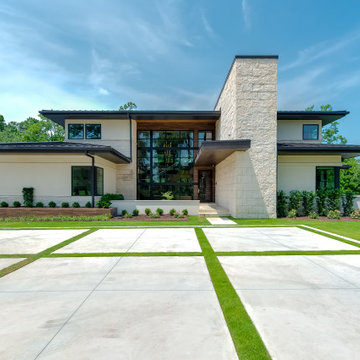
The home’s design grew organically by the crossing of water, influenced by a nearby bridge linking the tree-lined property to the surrounding golf course. The design was also inspired by the Mid-Century architecture of Florida’s Golden Beach and the revival of the idioms associated with that movement. Exploring the intersection of architecture and place and context and creativity, the project’s sensitivity to the surrounding environment is expressed with a proliferate use of natural elements — like stacked white stone facades and support columns — further smudging the edges between exterior and interior.
Water surrounds the home; a koi pond and trickling fountains create a soothing entry. Inside, expansive plate glass walls and windows welcome the outdoors. Full-length windows double as folding partition doors and when peeled back, open the living room to the lanai, and pool deck while simultaneously providing a bridge between indoor and outdoor living. An open stair floats to a second floor catwalk that links north and south bedroom wings, and both contribute to the soaring volume of the interior spaces.
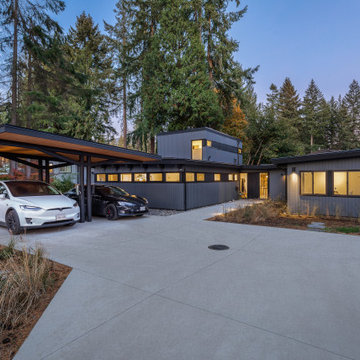
A full renovation of a post and beam home that had a heritage home designation. We had to keep the general styling of the house, while updating to the modern era. This project included a new front addition, an addition of a second floor master suite, a new carport with duel Tesla chargers, all new mechanical , electrical and plumbing systems, and all new finishes throughout. We also created an amazing custom staircase using wood milled from the trees removed from the front yard.

Seattle architect Curtis Gelotte restores life to a dated home. The home makes striking use of golden ratios--from the front walkway to the bathroom vanity.
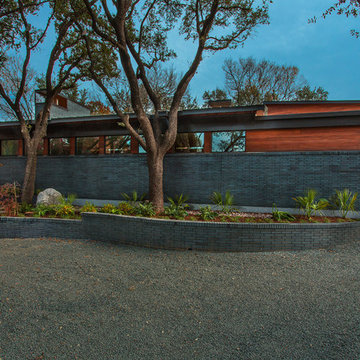
This complete remodel was crafted after the mid century modern and was an inspiration to photograph. The use of brick work, cedar, glass and metal on the outside was well thought out as its transition from the great room out flowed to make the interior and exterior seem as one. The home was built by Classic Urban Homes and photography by Vernon Wentz of Ad Imagery.
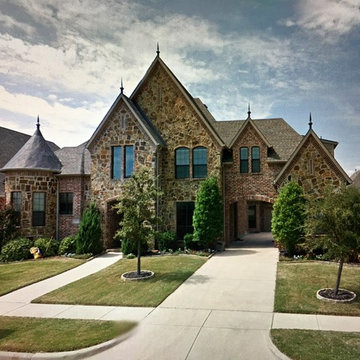
4100 square foot custom home. Very open plan, 5 bedrooms, 4 baths, plus office, plus movie room. This home has it all
ダラスにあるラグジュアリーなミッドセンチュリースタイルのおしゃれな家の外観 (石材サイディング) の写真
ダラスにあるラグジュアリーなミッドセンチュリースタイルのおしゃれな家の外観 (石材サイディング) の写真
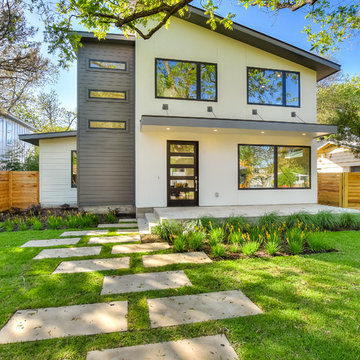
Shutterbug Studios Photography
オースティンにある高級な中くらいなミッドセンチュリースタイルのおしゃれな家の外観 (漆喰サイディング) の写真
オースティンにある高級な中くらいなミッドセンチュリースタイルのおしゃれな家の外観 (漆喰サイディング) の写真

The homeowner had previously updated their mid-century home to match their Prairie-style preferences - completing the Kitchen, Living and DIning Rooms. This project included a complete redesign of the Bedroom wing, including Master Bedroom Suite, guest Bedrooms, and 3 Baths; as well as the Office/Den and Dining Room, all to meld the mid-century exterior with expansive windows and a new Prairie-influenced interior. Large windows (existing and new to match ) let in ample daylight and views to their expansive gardens.
Photography by homeowner.

Staggered bluestone thermal top treads surrounded with mexican pebble leading to the original slab front door and surrounding midcentury glass and original Nelson Bubble lamp. At night the lamp looks like the moon hanging over the front door. and the FX ZDC outdoor lighting with modern black fixtures create a beautiful night time ambiance.

The suspended porch overhang detail was designed to coordinate with a new rain screen application, using Timber Tech Azek vintage collection mahogany finish siding. Defining the first and second floor is a black metal I-beam detail that continues across the front of the home and ties into the front porch overhang perfectly.
ミッドセンチュリースタイルの家の外観の写真
1
