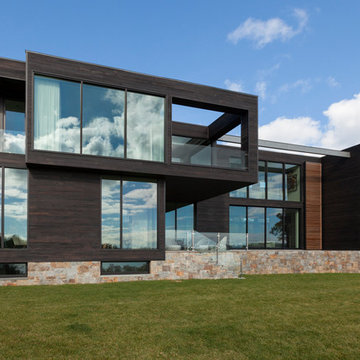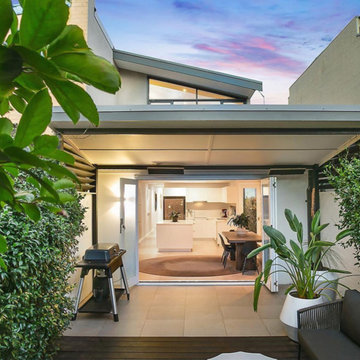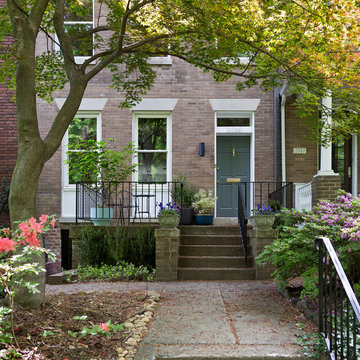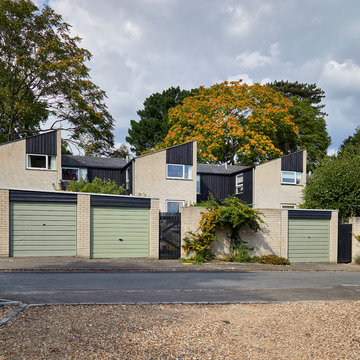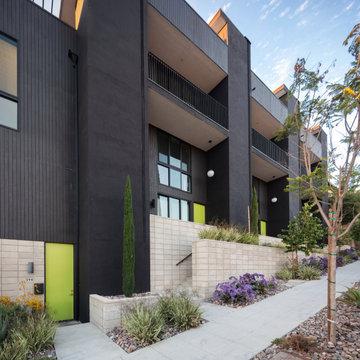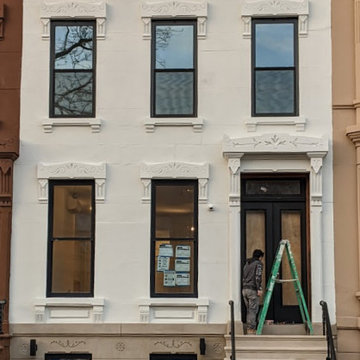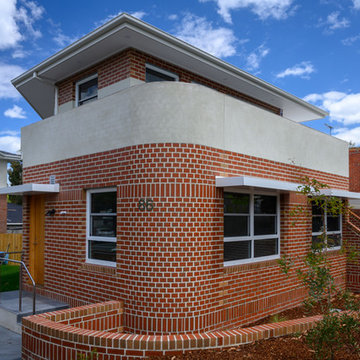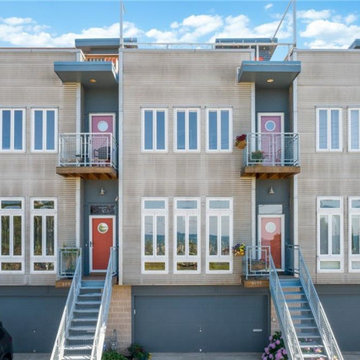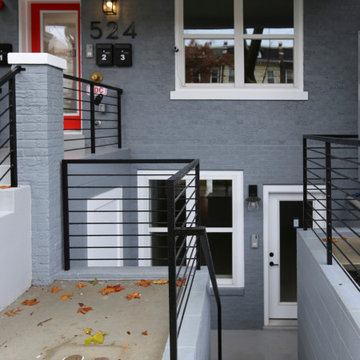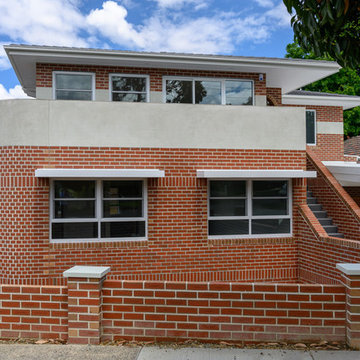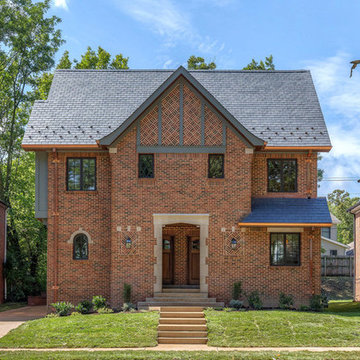ミッドセンチュリースタイルのコンテナハウス (タウンハウス) の写真
絞り込み:
資材コスト
並び替え:今日の人気順
写真 1〜20 枚目(全 34 枚)
1/4

Justin Paget
ケンブリッジシャーにある低価格の小さなミッドセンチュリースタイルのおしゃれな家の外観 (混合材サイディング、タウンハウス、混合材屋根) の写真
ケンブリッジシャーにある低価格の小さなミッドセンチュリースタイルのおしゃれな家の外観 (混合材サイディング、タウンハウス、混合材屋根) の写真
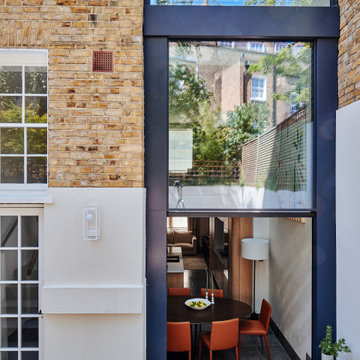
View of the double-height sash window from the courtyard.
The design also features a double-height patio door accessing the courtyard, which infills an existing sash window that we extended to the ground.
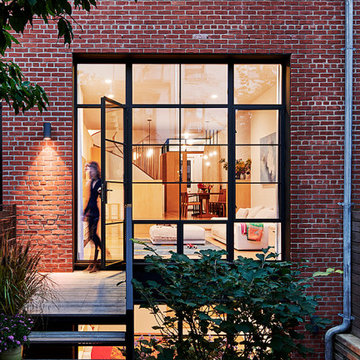
This residence was a complete gut renovation of a 4-story row house in Park Slope, and included a new rear extension and penthouse addition. The owners wished to create a warm, family home using a modern language that would act as a clean canvas to feature rich textiles and items from their world travels. As with most Brooklyn row houses, the existing house suffered from a lack of natural light and connection to exterior spaces, an issue that Principal Brendan Coburn is acutely aware of from his experience re-imagining historic structures in the New York area. The resulting architecture is designed around moments featuring natural light and views to the exterior, of both the private garden and the sky, throughout the house, and a stripped-down language of detailing and finishes allows for the concept of the modern-natural to shine.
Upon entering the home, the kitchen and dining space draw you in with views beyond through the large glazed opening at the rear of the house. An extension was built to allow for a large sunken living room that provides a family gathering space connected to the kitchen and dining room, but remains distinctly separate, with a strong visual connection to the rear garden. The open sculptural stair tower was designed to function like that of a traditional row house stair, but with a smaller footprint. By extending it up past the original roof level into the new penthouse, the stair becomes an atmospheric shaft for the spaces surrounding the core. All types of weather – sunshine, rain, lightning, can be sensed throughout the home through this unifying vertical environment. The stair space also strives to foster family communication, making open living spaces visible between floors. At the upper-most level, a free-form bench sits suspended over the stair, just by the new roof deck, which provides at-ease entertaining. Oak was used throughout the home as a unifying material element. As one travels upwards within the house, the oak finishes are bleached to further degrees as a nod to how light enters the home.
The owners worked with CWB to add their own personality to the project. The meter of a white oak and blackened steel stair screen was designed by the family to read “I love you” in Morse Code, and tile was selected throughout to reference places that hold special significance to the family. To support the owners’ comfort, the architectural design engages passive house technologies to reduce energy use, while increasing air quality within the home – a strategy which aims to respect the environment while providing a refuge from the harsh elements of urban living.
This project was published by Wendy Goodman as her Space of the Week, part of New York Magazine’s Design Hunting on The Cut.
Photography by Kevin Kunstadt
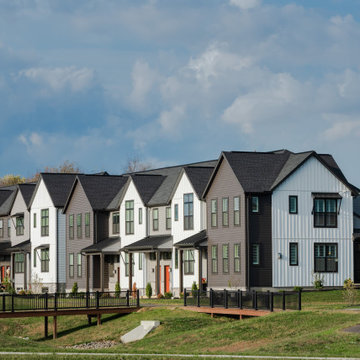
Within the much-anticipated Legacy Park neighborhood in Mechanicsburg, PA is the new townhome community, Madison Court. The innovative townhome designs at Madison Court will include both front load and rear load plans, with select plans featuring a first-floor owner’s suite. These modern townhomes, with prices starting in the upper $200’s, will complement the small-town charm of the Legacy Park neighborhood, which will feature a community clubhouse, retail space, walking trails, natural meadows, pocket parks, a dog park, and single-family homes, with more phases to come. Located just off of route 114 in Mechanicsburg borough, the community is just minutes from major travel routes. Reserve now and enjoy no HOA fees until 2023!
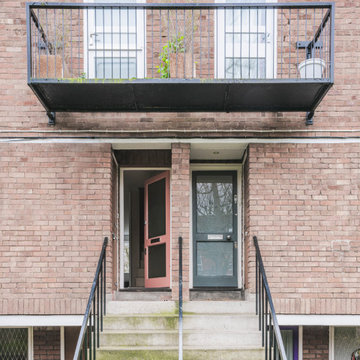
The property is a maisonette arranged on upper ground and first floor levels, is set within a 1980s terrace overlooking a similar development designed in 1976 by Sir Terry Farrell and Sir Nicholas Grimshaw.
The client wanted to convert the steep roofspace into additional accommodations and to reconfigure the existing house to improve the neglected interiors.
Once again our approach adopts a phenomenological strategy devised to stimulate the bodies of the users when negotiating different spaces, whether ascending or descending. Everyday movements around the house generate an enhanced choreography that transforms static spaces into a dynamic experience.
The reconfiguration of the middle floor aims to reduce circulation space in favour of larger bedrooms and service facilities. While the brick shell of the house is treated as a blank volume, the stairwell, designed as a subordinate space within a primary volume, is lined with birch plywood from ground to roof level. Concurrently the materials of seamless grey floors and white vertical surfaces, are reduced to the minimum to enhance the natural property of the timber in its phenomenological role.
With a strong conceptual approach the space can be handed over to the owner for appropriation and personalisation.
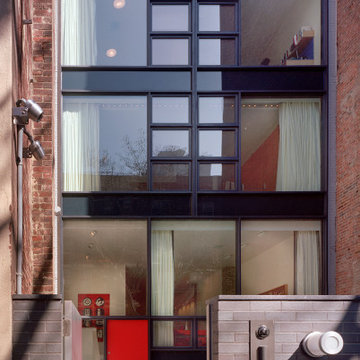
This rare 1950’s glass-fronted townhouse on Manhattan’s Upper East Side underwent a modern renovation to create plentiful space for a family. An additional floor was added to the two-story building, extending the façade vertically while respecting the vocabulary of the original structure. A large, open living area on the first floor leads through to a kitchen overlooking the rear garden. Cantilevered stairs lead to the master bedroom and two children’s rooms on the second floor and continue to a media room and offices above. A large skylight floods the atrium with daylight, illuminating the main level through translucent glass-block floors.
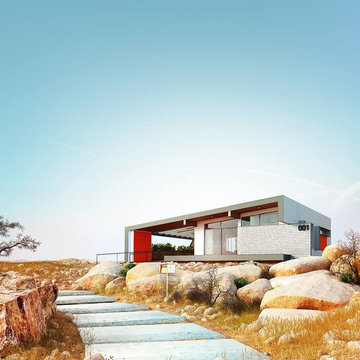
The Solar Decathlon project’s focus on energy efficiency and modern design led them to select the Glo A5 Series windows and doors for the project. Two large Lift and Slide doors paired with hidden sash windows and two custom – and bright red – D1 entry doors complement the modern aesthetic of the home and provide exceptional thermal performance. High performance spacers, low iron glass, larger continuous thermal breaks, and multiple air seals deliver high performance, cost effective durability and sophisticated design. Beyond performance and looks, the A5 Series windows and doors provide natural ventilation and a strong visual connection to the outdoors.
Rendering provided by: University Las Vegas - Team UNLV for Solar Decathlon 2017 competition
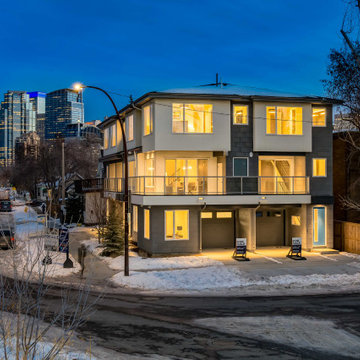
Casa Bianca Townhomes - 4 units total.
カルガリーにある高級な中くらいなミッドセンチュリースタイルのおしゃれな家の外観 (混合材サイディング、タウンハウス、縦張り) の写真
カルガリーにある高級な中くらいなミッドセンチュリースタイルのおしゃれな家の外観 (混合材サイディング、タウンハウス、縦張り) の写真
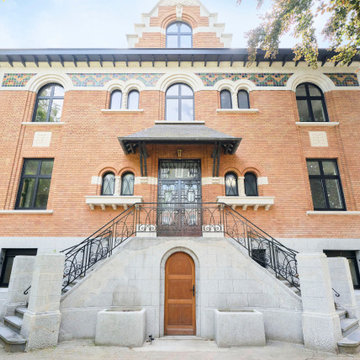
Une grande maison de maître à Lille rénovée et divisée en 6 appartements.
リールにある高級なミッドセンチュリースタイルのおしゃれな家の外観 (レンガサイディング、マルチカラーの外壁、タウンハウス) の写真
リールにある高級なミッドセンチュリースタイルのおしゃれな家の外観 (レンガサイディング、マルチカラーの外壁、タウンハウス) の写真
ミッドセンチュリースタイルのコンテナハウス (タウンハウス) の写真
1
