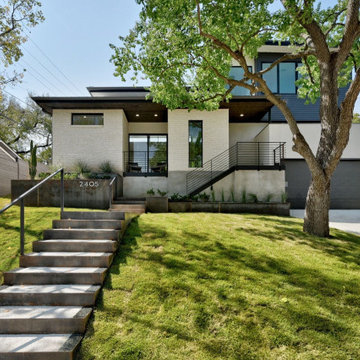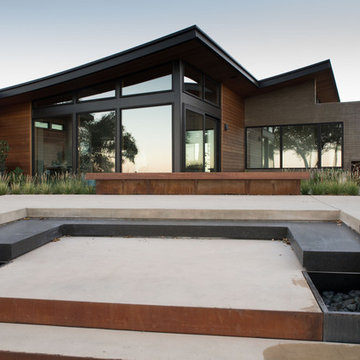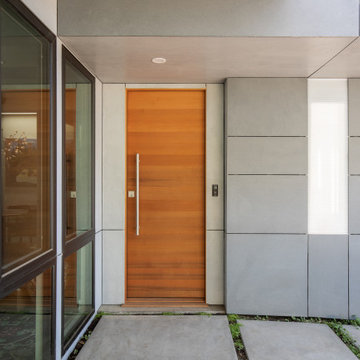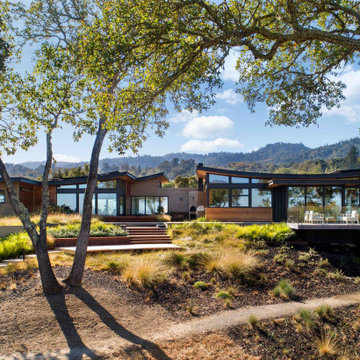お手頃価格の、ラグジュアリーなミッドセンチュリースタイルの家の外観の写真
絞り込み:
資材コスト
並び替え:今日の人気順
写真 1〜20 枚目(全 101 枚)

This 1960s split-level home desperately needed a change - not bigger space, just better. We removed the walls between the kitchen, living, and dining rooms to create a large open concept space that still allows a clear definition of space, while offering sight lines between spaces and functions. Homeowners preferred an open U-shape kitchen rather than an island to keep kids out of the cooking area during meal-prep, while offering easy access to the refrigerator and pantry. Green glass tile, granite countertops, shaker cabinets, and rustic reclaimed wood accents highlight the unique character of the home and family. The mix of farmhouse, contemporary and industrial styles make this house their ideal home.
Outside, new lap siding with white trim, and an accent of shake shingles under the gable. The new red door provides a much needed pop of color. Landscaping was updated with a new brick paver and stone front stoop, walk, and landscaping wall.

This mid-century ranch-style home in Pasadena, CA underwent a complete interior remodel and exterior face-lift-- including this vibrant cyan entry door with reeded glass panels and teak post wrap.
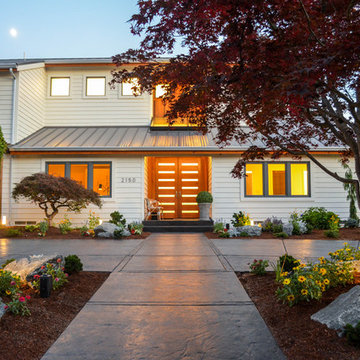
Here is an architecturally built house from the early 1970's which was brought into the new century during this complete home remodel by adding a garage space, new windows triple pane tilt and turn windows, cedar double front doors, clear cedar siding with clear cedar natural siding accents, clear cedar garage doors, galvanized over sized gutters with chain style downspouts, standing seam metal roof, re-purposed arbor/pergola, professionally landscaped yard, and stained concrete driveway, walkways, and steps.

Close up of the entry
シカゴにあるお手頃価格の中くらいなミッドセンチュリースタイルのおしゃれな家の外観 (石材サイディング) の写真
シカゴにあるお手頃価格の中くらいなミッドセンチュリースタイルのおしゃれな家の外観 (石材サイディング) の写真

The classic MCM fin details on the side yard patio had disappeared through the years and were discovered during the historic renovation process via archival photographs and renderings. They were meticulously detailed and implemented by the direction of the architect, and the character they add to the home is indisputable. While not structural, they do add both a unique design detail and shade element to the patio and help to filter the light into the home's interior. The wood cladding on the exterior of the home had been painted over through the years and was restored back to its original, natural state. Classic exterior furnishings mixed with some modern day currents help to make this a home both for entertaining or just relaxing with family.
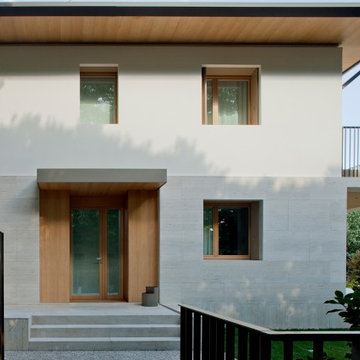
Il fronte principale
ヴェネツィアにあるラグジュアリーな中くらいなミッドセンチュリースタイルのおしゃれな家の外観 (石材サイディング、下見板張り) の写真
ヴェネツィアにあるラグジュアリーな中くらいなミッドセンチュリースタイルのおしゃれな家の外観 (石材サイディング、下見板張り) の写真
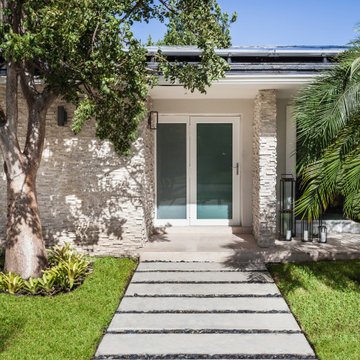
Exterior Entry of mid-century house with solar panels
マイアミにあるラグジュアリーなミッドセンチュリースタイルのおしゃれな家の外観 (石材サイディング) の写真
マイアミにあるラグジュアリーなミッドセンチュリースタイルのおしゃれな家の外観 (石材サイディング) の写真
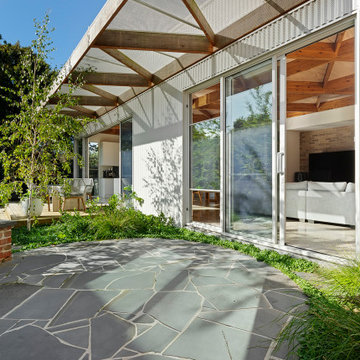
‘Oh What A Ceiling!’ ingeniously transformed a tired mid-century brick veneer house into a suburban oasis for a multigenerational family. Our clients, Gabby and Peter, came to us with a desire to reimagine their ageing home such that it could better cater to their modern lifestyles, accommodate those of their adult children and grandchildren, and provide a more intimate and meaningful connection with their garden. The renovation would reinvigorate their home and allow them to re-engage with their passions for cooking and sewing, and explore their skills in the garden and workshop.
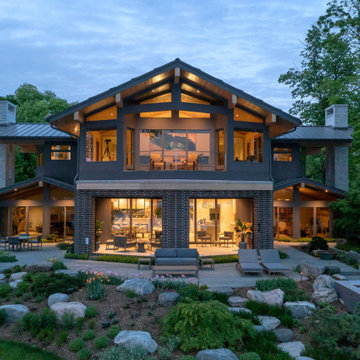
Set on an inland lake in a West Michigan suburb, this masterpiece features the defining characteristics of mid-century modern design. Balance and symmetry pair with splayed roofs, large overhangs, and trapezoid windows to create a model 1950s-60s style. “This home is one of my favorites,” Wayne explained. “The floating rooflines are supported by towering chimneys almost make it epic—it’s going to be an instant classic.”
This home accommodates several of the owner’s passions; living on the lake, their love of automobiles, and hosting parties. A tranquil front courtyard greets guests and is flanked by a pair garages. Around the back, a series of patios provides plenty of spaces to enjoy the lake.
The layout gives preferential views to all of the entertaining spaces which are abundant in this design. Two separate living rooms flank a centrally located, open concept, kitchen and bar which creates an easy flowing living space from foyer to screened porch.
A luxurious and spacious master suite fills the upper level and provides the owners with a much-desired view of the lake without compromising privacy.
Putting an exclamation point on the home and the foyer is a floating, natural wood, stair featuring a glass enclosed wine cellar neatly tucked below the mid-landing.

Need extra space in your life? An ADU may be the right solution for you! Whether you call it a casita, granny flat, cottage, or in-law suite, an ADU comes in many shapes and styles and can be customized to fit your specific needs. At Studio Shed, we provide everything from fully customizable solutions to turnkey design packages, so you can find the perfect ADU for your life.
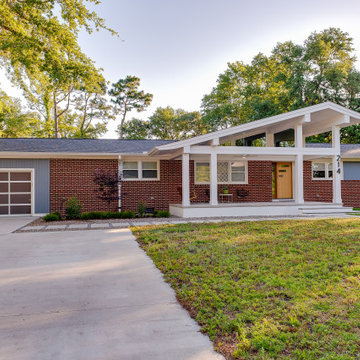
Renovation update and addition to a vintage 1960's suburban ranch house.
Bauen Group - Contractor
Rick Ricozzi - Photographer
他の地域にあるお手頃価格の中くらいなミッドセンチュリースタイルのおしゃれな家の外観 (レンガサイディング、縦張り) の写真
他の地域にあるお手頃価格の中くらいなミッドセンチュリースタイルのおしゃれな家の外観 (レンガサイディング、縦張り) の写真
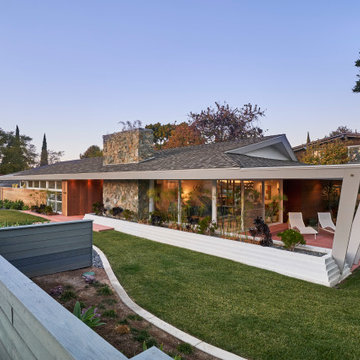
The architectural, historic preservation for this MCM gem of a home gave detailed attention to everything from restoring and repairing the once painted over wood siding to, repairing the windows, and bringing back the iconic patio fin detail that had morphed through the years. This meticulous attention to detail per the architect earned the distinction of being formally recognized as a historic home and ultimately qualifying for the coveted California Mills act. With stretches of glass walls and a seamless flow from outside-in and and inside-out - the connection to the landscape design ties the property all together with a variety of spaces to either entertain, play, or relax.
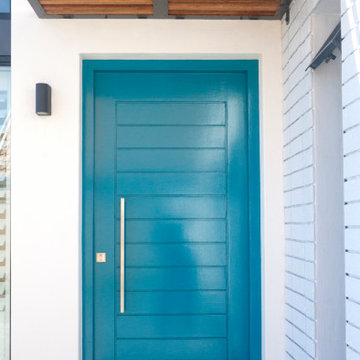
A minor addition which added maximum impact!
他の地域にあるお手頃価格の小さなミッドセンチュリースタイルのおしゃれな家の外観 (レンガサイディング) の写真
他の地域にあるお手頃価格の小さなミッドセンチュリースタイルのおしゃれな家の外観 (レンガサイディング) の写真
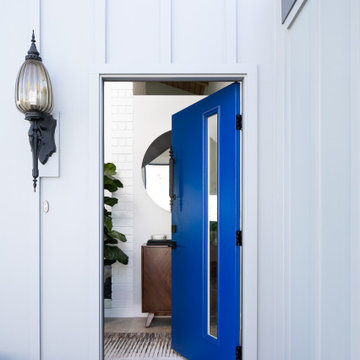
By keeping the original light fixture and trading the door for an iconic midcentury style, this beautiful entry is a blend of new and old. Designed by Kennedy Cole Interior Design

Unique, angled roof line defines this house
他の地域にあるラグジュアリーな中くらいなミッドセンチュリースタイルのおしゃれな家の外観 (漆喰サイディング、混合材屋根) の写真
他の地域にあるラグジュアリーな中くらいなミッドセンチュリースタイルのおしゃれな家の外観 (漆喰サイディング、混合材屋根) の写真
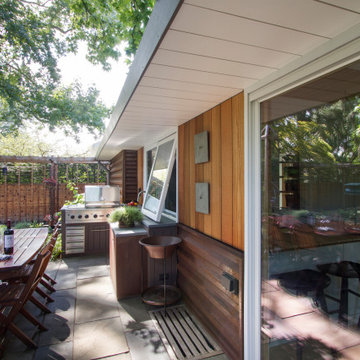
photo by Jeffery Edward Tryon
ニューアークにあるラグジュアリーな中くらいなミッドセンチュリースタイルのおしゃれな家の外観 (メタルサイディング、縦張り) の写真
ニューアークにあるラグジュアリーな中くらいなミッドセンチュリースタイルのおしゃれな家の外観 (メタルサイディング、縦張り) の写真
お手頃価格の、ラグジュアリーなミッドセンチュリースタイルの家の外観の写真
1
