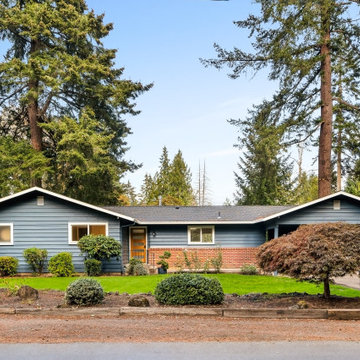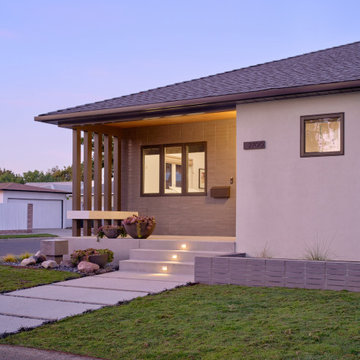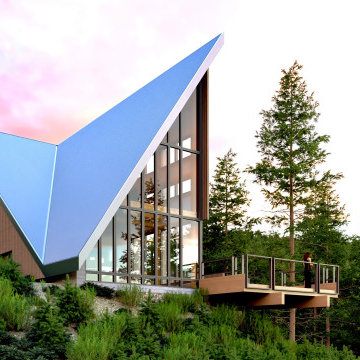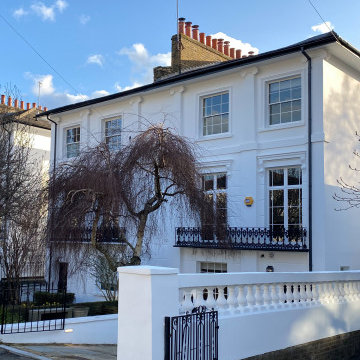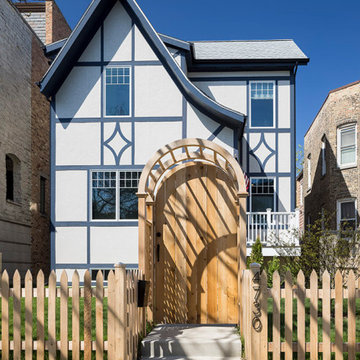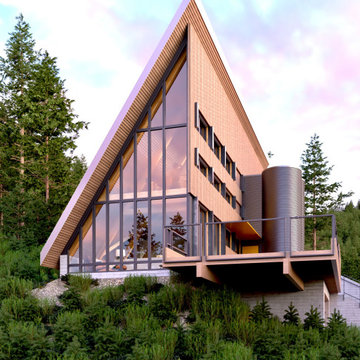高級なミッドセンチュリースタイルのグレーの屋根の写真
絞り込み:
資材コスト
並び替え:今日の人気順
写真 61〜80 枚目(全 127 枚)
1/4
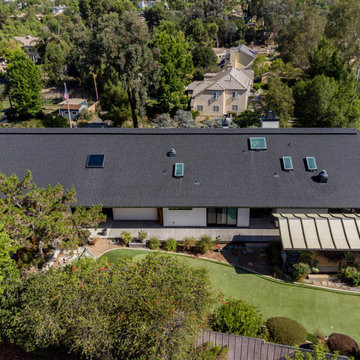
The exterior of this beautiful home was transformed with a sleek and modern white stucco finish that makes it look like an entirely new construction. The black window trim gives the house just enough detail to keep things interesting without overwhelming its inhabitants, while still maintaining their traditional charm
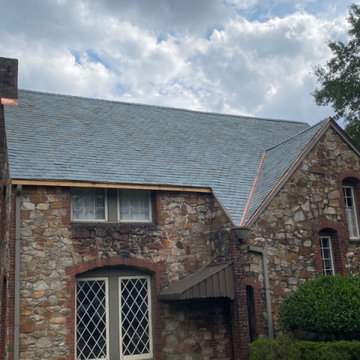
Vermont Semi-weathering slate with copper flashings and open valleys.
バーミングハムにある高級な中くらいなミッドセンチュリースタイルのおしゃれな家の外観 (石材サイディング、マルチカラーの外壁、混合材屋根) の写真
バーミングハムにある高級な中くらいなミッドセンチュリースタイルのおしゃれな家の外観 (石材サイディング、マルチカラーの外壁、混合材屋根) の写真
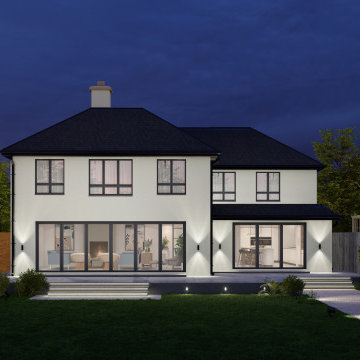
This exterior extension and material change was a project that we put through to the local planning authority and were successful in attaining the consent for this client.
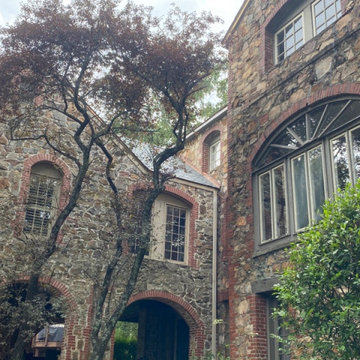
Vermont Semi-weathering slate with copper flashings and open valleys.
バーミングハムにある高級な中くらいなミッドセンチュリースタイルのおしゃれな家の外観 (石材サイディング、マルチカラーの外壁) の写真
バーミングハムにある高級な中くらいなミッドセンチュリースタイルのおしゃれな家の外観 (石材サイディング、マルチカラーの外壁) の写真
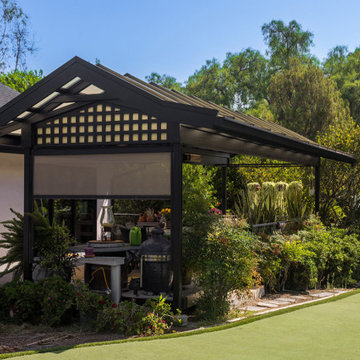
The exterior of this beautiful home was transformed with a sleek and modern white stucco finish that makes it look like an entirely new construction. The black window trim gives the house just enough detail to keep things interesting without overwhelming its inhabitants, while still maintaining their traditional charm

杉の格子に囲まれた、住まい手のプライバシーを保ちつつ、光と風を取り込むことのできる開放的な中庭空間です。
他の地域にある高級な中くらいなミッドセンチュリースタイルのおしゃれな家の外観 (縦張り) の写真
他の地域にある高級な中くらいなミッドセンチュリースタイルのおしゃれな家の外観 (縦張り) の写真
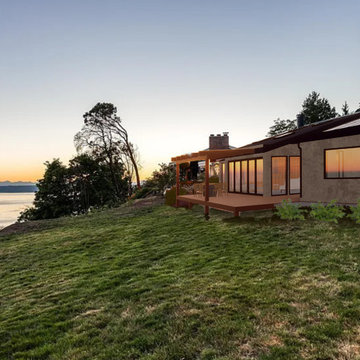
And exterior perspective of this mid-century modern remodel located on the cliffside of the Puget Sound.
シアトルにある高級な中くらいなミッドセンチュリースタイルのおしゃれな家の外観 (漆喰サイディング) の写真
シアトルにある高級な中くらいなミッドセンチュリースタイルのおしゃれな家の外観 (漆喰サイディング) の写真
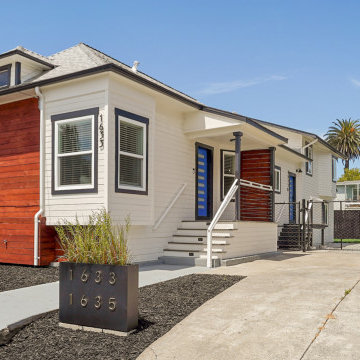
For the exterior of the home we made the home appear wider by adding accent horizontal redwood siding between the two box bays. This design and color flowed to the entry way of the home as well. We wanted to also highlight the modern with a pop in color so both doors were painted a bright and bold blue. The black mulch and grey walk way allow the siding and doors to bring out the personality of the home. We added stair lights and a dusk to dawn activated porch light. We transformed this incredible Berkley home: previously one-unit, into two units, both of ample size and beauty! Click through to see more of the changes we made.
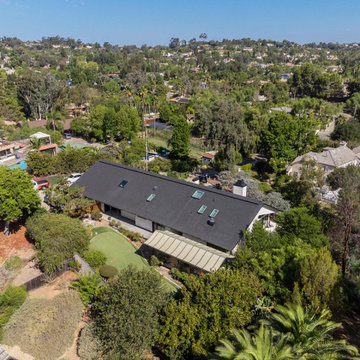
This beautiful Encinitas home was in need of a new roof as well as a complete exterior remodel. This mid-century modern exterior design adds curb appeal as well as a zen and calming element to this amazing coastal view!
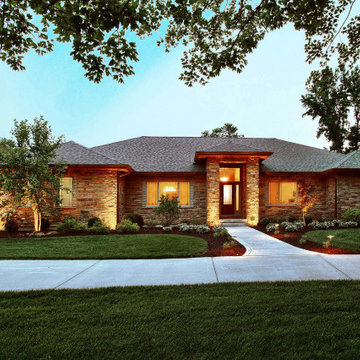
This custom ranch home was completed in 2009 and is located in the coveted Riverbend subdivision in Chesterfield, MO. The Willow Ranch Project is a custom home that comes in at 3,300 square feet with four bedrooms and 3.5 baths. This home was EnergySTAR certified green and exceeds local green home building standards. See inside this home at Willow Ranch Floor Plan
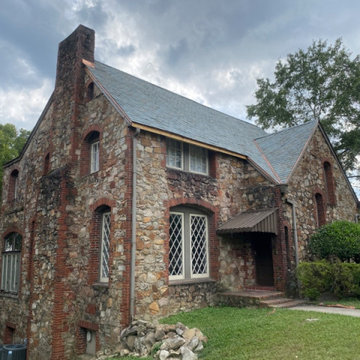
Vermont Semi-weathering slate with copper flashings and open valleys.
バーミングハムにある高級な中くらいなミッドセンチュリースタイルのおしゃれな家の外観 (石材サイディング、マルチカラーの外壁) の写真
バーミングハムにある高級な中くらいなミッドセンチュリースタイルのおしゃれな家の外観 (石材サイディング、マルチカラーの外壁) の写真
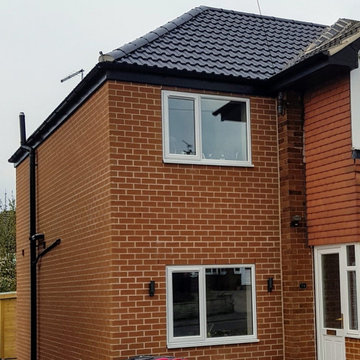
Side extension from driveway
他の地域にある高級な中くらいなミッドセンチュリースタイルのおしゃれな家の外観 (オレンジの外壁、デュープレックス) の写真
他の地域にある高級な中くらいなミッドセンチュリースタイルのおしゃれな家の外観 (オレンジの外壁、デュープレックス) の写真
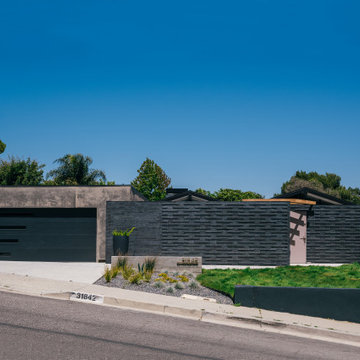
stucco and textured dark brick walls establish a strong connection to the courtyard entry space and natural landscape beyond
オレンジカウンティにある高級な小さなミッドセンチュリースタイルのおしゃれな家の外観 (レンガサイディング) の写真
オレンジカウンティにある高級な小さなミッドセンチュリースタイルのおしゃれな家の外観 (レンガサイディング) の写真
高級なミッドセンチュリースタイルのグレーの屋根の写真
4
