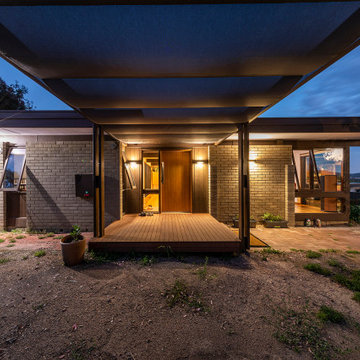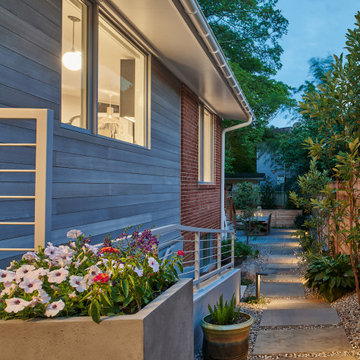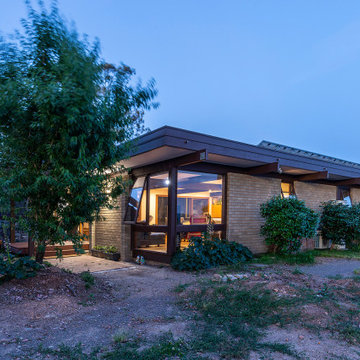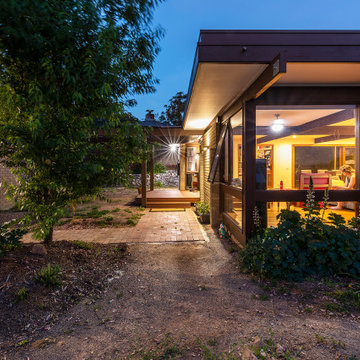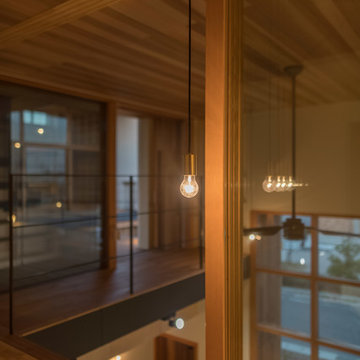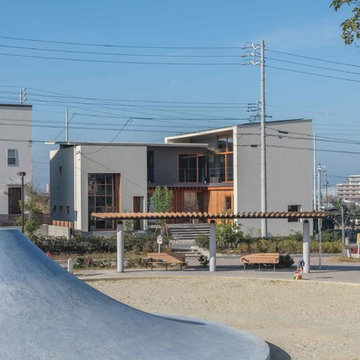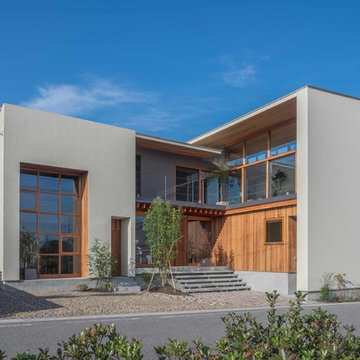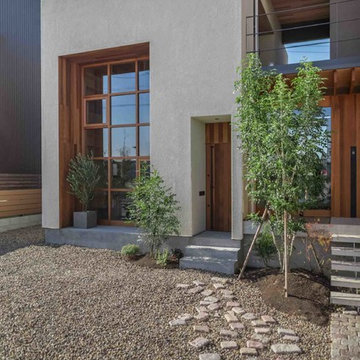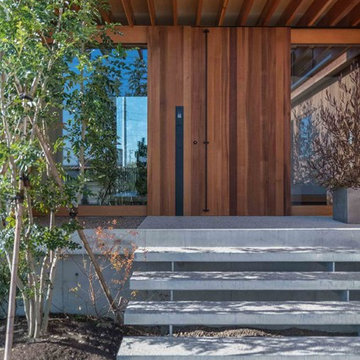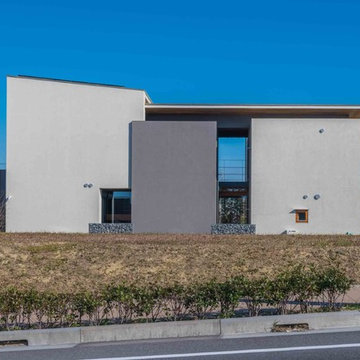高級なミッドセンチュリースタイルの家の外観の写真
絞り込み:
資材コスト
並び替え:今日の人気順
写真 141〜160 枚目(全 172 枚)
1/5
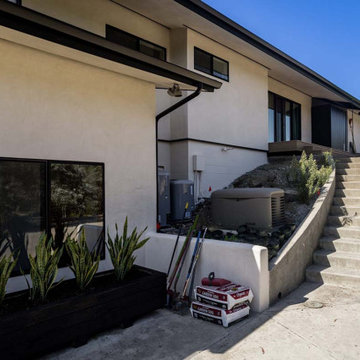
The exterior of this beautiful home was transformed with a sleek and modern white stucco finish that makes it look like an entirely new construction. The black window trim gives the house just enough detail to keep things interesting without overwhelming its inhabitants, while still maintaining their traditional charm
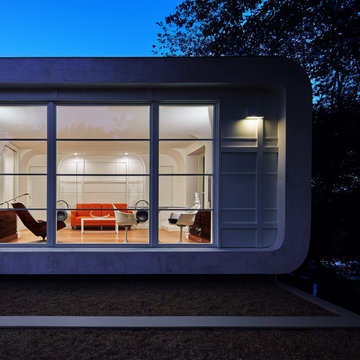
Designed in 1970 for an art collector, the existing referenced 70’s architectural principles. With its cadence of ‘70’s brick masses punctuated by a garage and a 4-foot-deep entrance recess. This recess, however, didn’t convey to the interior, which was occupied by disjointed service spaces. To solve, service spaces are moved and reorganized in open void in the garage. (See plan) This also organized the home: Service & utility on the left, reception central, and communal living spaces on the right.
To maintain clarity of the simple one-story 70’s composition, the second story add is recessive. A flex-studio/extra bedroom and office are designed ensuite creating a slender form and orienting them front to back and setting it back allows the add recede. Curves create a definite departure from the 70s home and by detailing it to "hover like a thought" above the first-floor roof and mentally removable sympathetic add.Existing unrelenting interior walls and a windowless entry, although ideal for fine art was unconducive for the young family of three. Added glass at the front recess welcomes light view and the removal of interior walls not only liberate rooms to communicate with each other but also reinform the cleared central entry space as a hub.
Even though the renovation reinforms its relationship with art, the joy and appreciation of art was not dismissed. A metal sculpture lost in the corner of the south side yard bumps the sculpture at the front entrance to the kitchen terrace over an added pedestal. (See plans) Since the roof couldn’t be railed without compromising the one-story '70s composition, the sculpture garden remains physically inaccessible however mirrors flanking the chimney allow the sculptures to be appreciated in three dimensions. The mirrors also afford privacy from the adjacent Tudor's large master bedroom addition 16-feet away.

杉の格子に囲まれた、住まい手のプライバシーを保ちつつ、光と風を取り込むことのできる開放的な中庭空間。
他の地域にある高級な中くらいなミッドセンチュリースタイルのおしゃれな家の外観 (縦張り) の写真
他の地域にある高級な中くらいなミッドセンチュリースタイルのおしゃれな家の外観 (縦張り) の写真
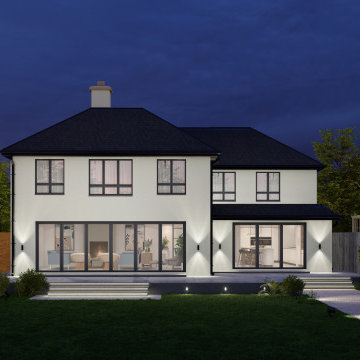
This exterior extension and material change was a project that we put through to the local planning authority and were successful in attaining the consent for this client.
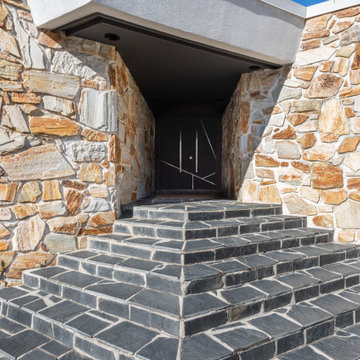
entry, front door
アトランタにある高級な中くらいなミッドセンチュリースタイルのおしゃれな家の外観 (石材サイディング、オレンジの外壁) の写真
アトランタにある高級な中くらいなミッドセンチュリースタイルのおしゃれな家の外観 (石材サイディング、オレンジの外壁) の写真
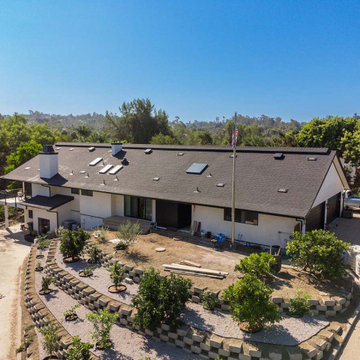
This Encinitas home was transformed with a smooth Santa Barbara stucco finish with black window and door trim. This mid-century modern design has these homeowners one with nature and enjoying the panoramic views on this surrounding deck!
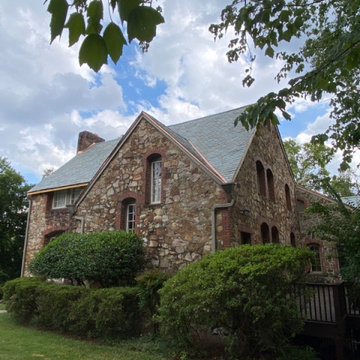
Vermont Semi-weathering slate with copper flashings and open valleys.
バーミングハムにある高級な中くらいなミッドセンチュリースタイルのおしゃれな家の外観 (石材サイディング、マルチカラーの外壁) の写真
バーミングハムにある高級な中くらいなミッドセンチュリースタイルのおしゃれな家の外観 (石材サイディング、マルチカラーの外壁) の写真
高級なミッドセンチュリースタイルの家の外観の写真
8
