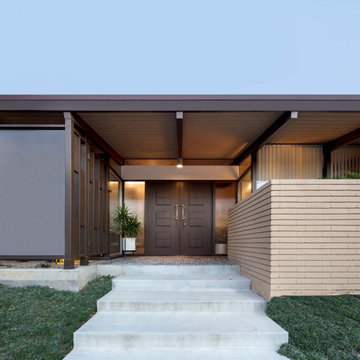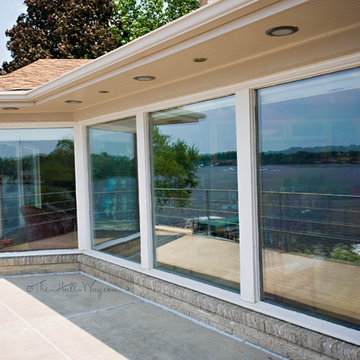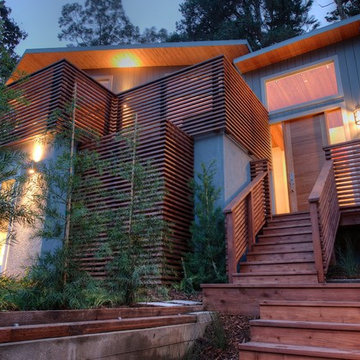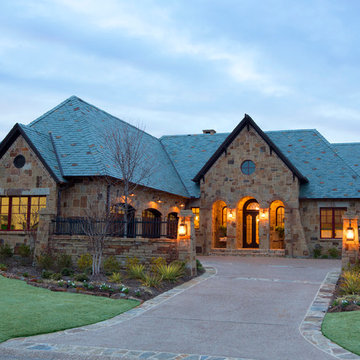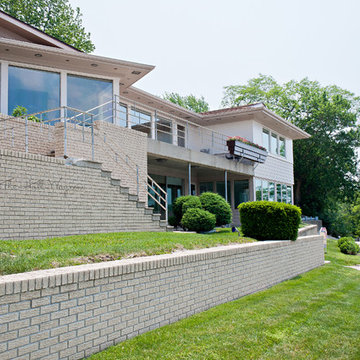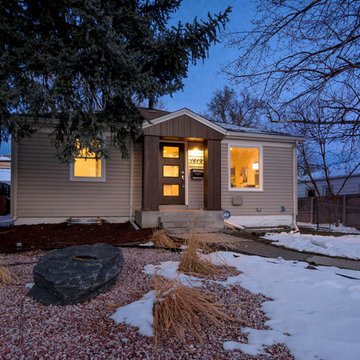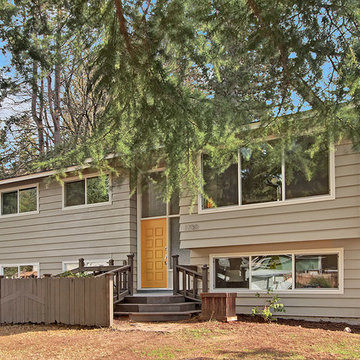高級なミッドセンチュリースタイルの家の外観の写真
絞り込み:
資材コスト
並び替え:今日の人気順
写真 1〜20 枚目(全 40 枚)
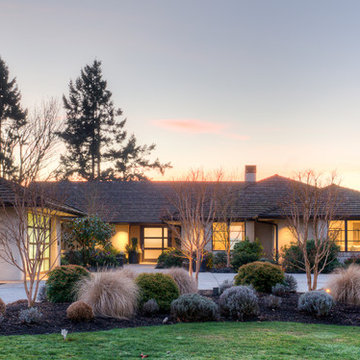
View from road. Photography by Lucas Henning.
シアトルにある高級な中くらいなミッドセンチュリースタイルのおしゃれな家の外観 (漆喰サイディング) の写真
シアトルにある高級な中くらいなミッドセンチュリースタイルのおしゃれな家の外観 (漆喰サイディング) の写真

This mid-century modern makeover features a streamlined front door overhang and period sconces. The river pebble and concrete stepping stones complete the mid-century aesthetic. Nu Interiors, Ale Wood & Design construction and In House Photography.
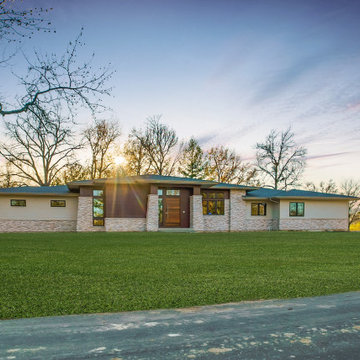
Outside this elegantly designed modern prairie-style home built by Hibbs Homes, the mixed-use of wood, stone, and James Hardie Lap Siding brings dimension and texture to a modern, clean-lined front elevation. The hipped rooflines, angled columns, and use of windows complete the look.
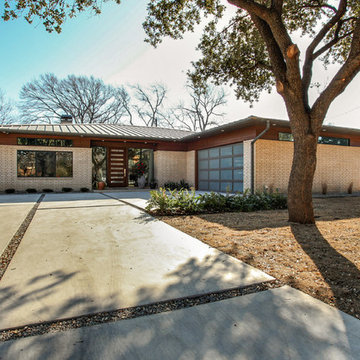
The homeowners came in looking for a piece of stone as an art piece for their entry way and they fell in love with the Alplinus granite. It is a really one of a kind because it is a granite with a quartz content that allows it to be back lit, which compliments this complete new build in a modern style. The interior decor is a perfect blend of mid-century modern and modern.
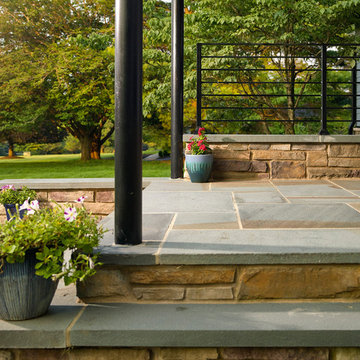
The shape of the angled porch-roof, sets the tone for a truly modern entryway. This protective covering makes a dramatic statement, as it hovers over the front door. The blue-stone terrace conveys even more interest, as it gradually moves upward, morphing into steps, until it reaches the porch.
Porch Detail
The multicolored tan stone, used for the risers and retaining walls, is proportionally carried around the base of the house. Horizontal sustainable-fiber cement board replaces the original vertical wood siding, and widens the appearance of the facade. The color scheme — blue-grey siding, cherry-wood door and roof underside, and varied shades of tan and blue stone — is complimented by the crisp-contrasting black accents of the thin-round metal columns, railing, window sashes, and the roof fascia board and gutters.
This project is a stunning example of an exterior, that is both asymmetrical and symmetrical. Prior to the renovation, the house had a bland 1970s exterior. Now, it is interesting, unique, and inviting.
Photography Credit: Tom Holdsworth Photography
Contractor: Owings Brothers Contracting

The modern prairie design of this custom home features hipped roofs, mixed materials, large statement windows, and lots of visual interest.
セントルイスにある高級なミッドセンチュリースタイルのおしゃれな家の外観 (石材サイディング、下見板張り) の写真
セントルイスにある高級なミッドセンチュリースタイルのおしゃれな家の外観 (石材サイディング、下見板張り) の写真
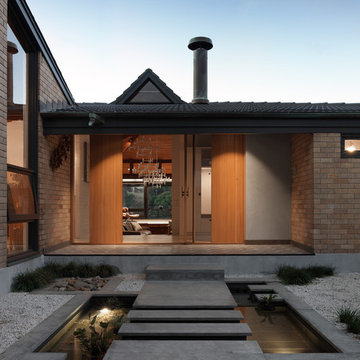
Engaged by the client to update this 1970's architecturally designed waterfront home by Frank Cavalier, we refreshed the interiors whilst highlighting the existing features such as the Queensland Rosewood timber ceilings.
The concept presented was a clean, industrial style interior and exterior lift, collaborating the existing Japanese and Mid Century hints of architecture and design.
A project we thoroughly enjoyed from start to finish, we hope you do too.
Photography: Luke Butterly
Construction: Glenstone Constructions
Tiles: Lulo Tiles
Upholstery: The Chair Man
Window Treatment: The Curtain Factory
Fixtures + Fittings: Parisi / Reece / Meir / Client Supplied
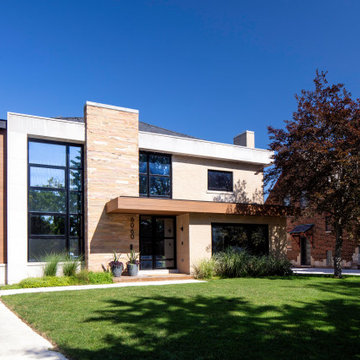
This modern facade was designed using existing features from the vintage, but very dated, 1950's front. A layering of elements and materials creates interest and defines the entry. The interior was also updated accordingly.
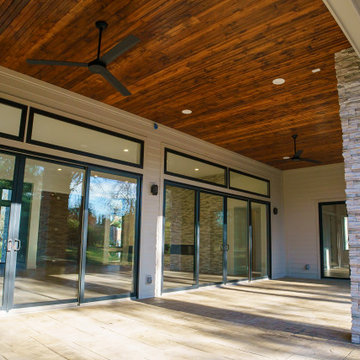
Outside this elegantly designed modern prairie-style home built by Hibbs Homes, the mixed-use of wood, stone, and James Hardie Lap Siding brings dimension and texture to a modern, clean-lined front elevation. The hipped rooflines, angled columns, and use of windows complete the look.
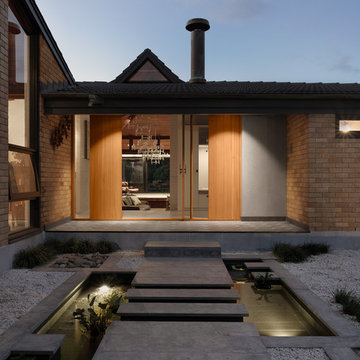
Engaged by the client to update this 1970's architecturally designed waterfront home by Frank Cavalier, we refreshed the interiors whilst highlighting the existing features such as the Queensland Rosewood timber ceilings.
The concept presented was a clean, industrial style interior and exterior lift, collaborating the existing Japanese and Mid Century hints of architecture and design.
A project we thoroughly enjoyed from start to finish, we hope you do too.
Photography: Luke Butterly
Construction: Glenstone Constructions
Tiles: Lulo Tiles
Upholstery: The Chair Man
Window Treatment: The Curtain Factory
Fixtures + Fittings: Parisi / Reece / Meir / Client Supplied
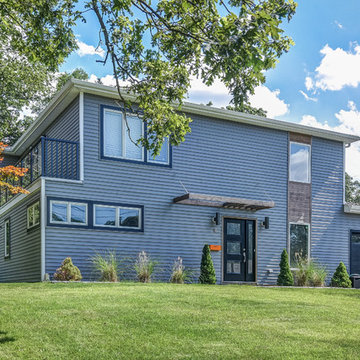
This bold Livingston project by started with a modest 1.5 story, 3 bedroom home. The home was gut remodeled with a 2nd floor addition and 2-story addition in back. The balcony off the 2nd-floor master suite removed the need for a side-yard set-back variance. Nu Interiors and Ale Wood and Design Construction. Photo by Greg Martz.
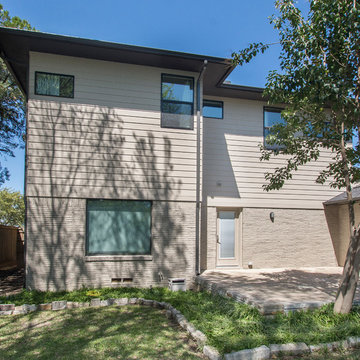
This one story home was transformed into a mid-century modern masterpiece with the addition of a second floor. Its expansive wrap around deck showcases the view of White Rock Lake and the Dallas Skyline and giving this growing family the space it needed to stay in their beloved home. We renovated the downstairs with modifications to the kitchen, pantry, and laundry space, we added a home office and upstairs, a large loft space is flanked by a powder room, playroom, 2 bedrooms and a jack and jill bath. Architecture by h design| Interior Design by Hatfield Builders & Remodelers| Photography by Versatile Imaging
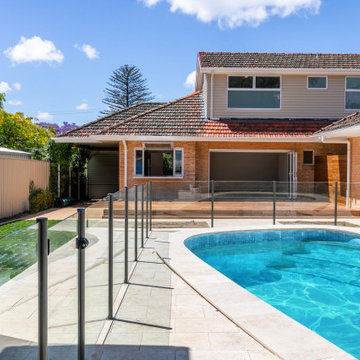
Rear yard upgrade. Existing pool re tiled, new frameless glass fencing, new stone pool coping, decking, first floor integrated into roof space, large cafe style doors opening onto deck.
高級なミッドセンチュリースタイルの家の外観の写真
1
