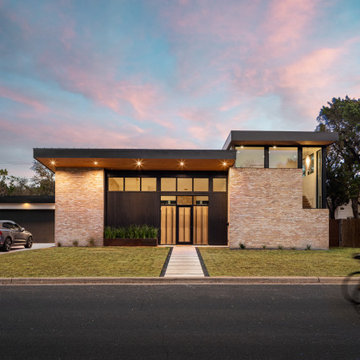ラグジュアリーなミッドセンチュリースタイルの金属屋根の家 (混合材屋根) の写真
絞り込み:
資材コスト
並び替え:今日の人気順
写真 1〜20 枚目(全 162 枚)
1/5
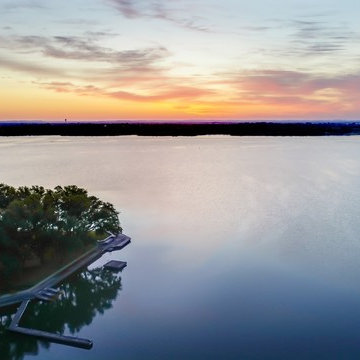
Photos @ Eric Carvajal
オースティンにあるラグジュアリーなミッドセンチュリースタイルのおしゃれな家の外観 (レンガサイディング) の写真
オースティンにあるラグジュアリーなミッドセンチュリースタイルのおしゃれな家の外観 (レンガサイディング) の写真

Here is an architecturally built house from the early 1970's which was brought into the new century during this complete home remodel by adding a garage space, new windows triple pane tilt and turn windows, cedar double front doors, clear cedar siding with clear cedar natural siding accents, clear cedar garage doors, galvanized over sized gutters with chain style downspouts, standing seam metal roof, re-purposed arbor/pergola, professionally landscaped yard, and stained concrete driveway, walkways, and steps.
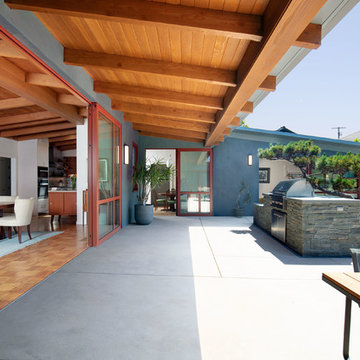
The overhang seen here is new. The interior ceiling is original. The bluestone outdoor kitchen was designed around the existing Cypress tree. The door threshold seen here was designed to be completely flush inside and out.
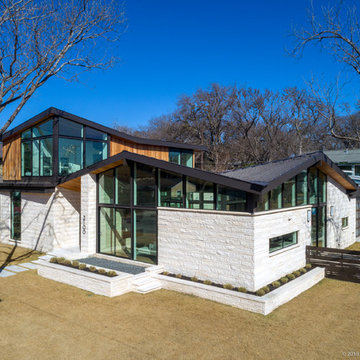
Situated on a prominent corner lot in the Zilker neighborhood, this Mid-Century inspired home presents a unique opportunity to activate two street elevations, while maintaining a sense of scale and character within the neighborhood. An exposed glulam roof structure radiates from a single steel column, wrapping and folding around the corner to create a home with two striking facades. Tucked to the side and back of the lot, the second story is sited to help de-scale the corner and create spectacular vistas of the folded roof and the courtyard below.
The interior courtyard is best viewed as you descend the stairwell and look out over the private pool scape. On a very exposed corner lot, the U-shaped plan also allows for privacy and seclusion for the homeowner. Public spaces such as the kitchen, living room and dining room, are located in direct relationship to the courtyard to enhance bringing the outside in. Natural light filters in throughout the home, creating an airy open feel.
The photographer credit is – Atelier Wong Photography
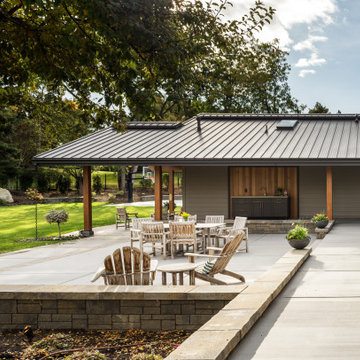
Contemporary remodel to a mid-century ranch in the Boise Foothills.
ボイシにあるラグジュアリーな中くらいなミッドセンチュリースタイルのおしゃれな家の外観の写真
ボイシにあるラグジュアリーな中くらいなミッドセンチュリースタイルのおしゃれな家の外観の写真

Unique, angled roof line defines this house
他の地域にあるラグジュアリーな中くらいなミッドセンチュリースタイルのおしゃれな家の外観 (漆喰サイディング、混合材屋根) の写真
他の地域にあるラグジュアリーな中くらいなミッドセンチュリースタイルのおしゃれな家の外観 (漆喰サイディング、混合材屋根) の写真
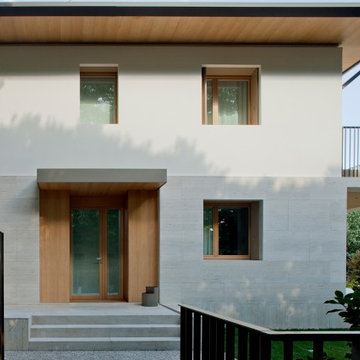
Il fronte principale
ヴェネツィアにあるラグジュアリーな中くらいなミッドセンチュリースタイルのおしゃれな家の外観 (石材サイディング、下見板張り) の写真
ヴェネツィアにあるラグジュアリーな中くらいなミッドセンチュリースタイルのおしゃれな家の外観 (石材サイディング、下見板張り) の写真
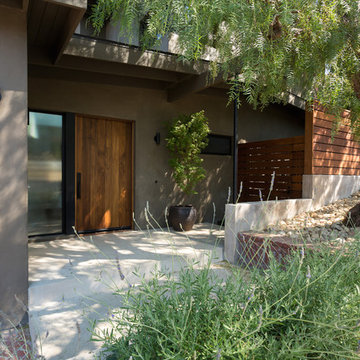
American Black Walnut door at entry steps in front yard. Photo by Clark Dugger
ロサンゼルスにあるラグジュアリーなミッドセンチュリースタイルのおしゃれな家の外観 (漆喰サイディング、緑の外壁) の写真
ロサンゼルスにあるラグジュアリーなミッドセンチュリースタイルのおしゃれな家の外観 (漆喰サイディング、緑の外壁) の写真
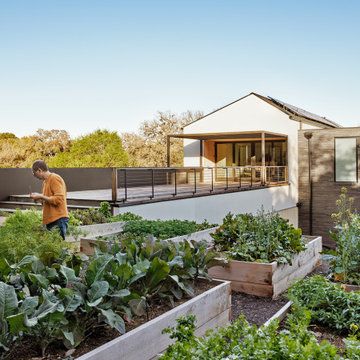
The architecture of the Descendant House emulates the MCM home that was originally on the site. This home was designed for a multi-generational family & includes public and private living areas, as well as a guest casita.
Photo by Casey Dunn
Architecture by MF Architecture
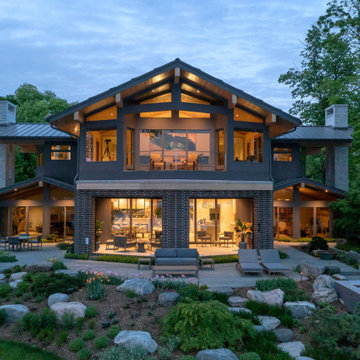
Set on an inland lake in a West Michigan suburb, this masterpiece features the defining characteristics of mid-century modern design. Balance and symmetry pair with splayed roofs, large overhangs, and trapezoid windows to create a model 1950s-60s style. “This home is one of my favorites,” Wayne explained. “The floating rooflines are supported by towering chimneys almost make it epic—it’s going to be an instant classic.”
This home accommodates several of the owner’s passions; living on the lake, their love of automobiles, and hosting parties. A tranquil front courtyard greets guests and is flanked by a pair garages. Around the back, a series of patios provides plenty of spaces to enjoy the lake.
The layout gives preferential views to all of the entertaining spaces which are abundant in this design. Two separate living rooms flank a centrally located, open concept, kitchen and bar which creates an easy flowing living space from foyer to screened porch.
A luxurious and spacious master suite fills the upper level and provides the owners with a much-desired view of the lake without compromising privacy.
Putting an exclamation point on the home and the foyer is a floating, natural wood, stair featuring a glass enclosed wine cellar neatly tucked below the mid-landing.
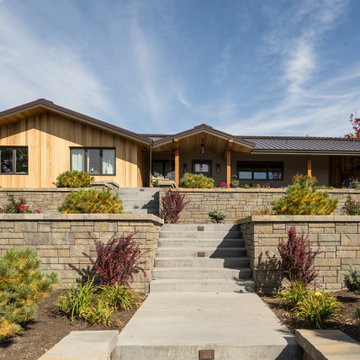
Contemporary remodel to a mid-century ranch in the Boise Foothills.
ボイシにあるラグジュアリーな中くらいなミッドセンチュリースタイルのおしゃれな家の外観の写真
ボイシにあるラグジュアリーな中くらいなミッドセンチュリースタイルのおしゃれな家の外観の写真
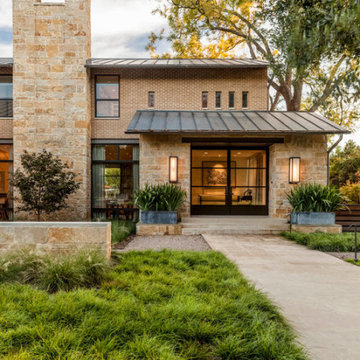
オレンジカウンティにあるラグジュアリーな巨大なミッドセンチュリースタイルのおしゃれな家の外観 (混合材サイディング、混合材屋根) の写真
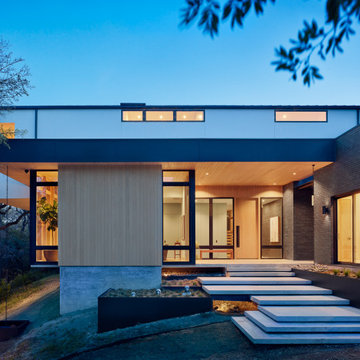
The architecture of the Descendant House emulates the MCM home that was originally on the site. This home was designed for a multi-generational family & includes public and private living areas, as well as a guest casita.
Photo by Casey Dunn
Architecture by MF Architecture

Good design comes in all forms, and a play house is no exception. When asked if we could come up with a little something for our client's daughter and her friends that also complimented the main house, we went to work. Complete with monkey bars, a swing, built-in table & bench, & a ladder up a cozy loft - this spot is a place for the imagination to be set free...and all within easy view while the parents hang with friends on the deck and whip up a little something in the outdoor kitchen.
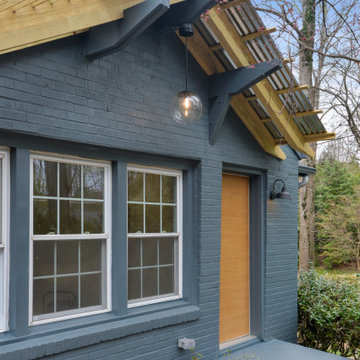
Front elevation of Mid Century Modern renovation
アトランタにあるラグジュアリーな中くらいなミッドセンチュリースタイルのおしゃれな家の外観 (レンガサイディング、混合材屋根) の写真
アトランタにあるラグジュアリーな中くらいなミッドセンチュリースタイルのおしゃれな家の外観 (レンガサイディング、混合材屋根) の写真
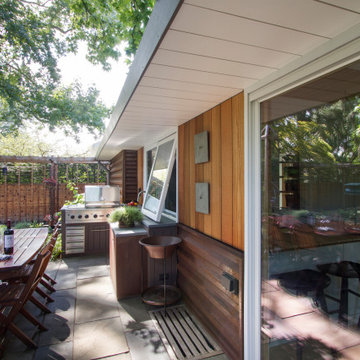
photo by Jeffery Edward Tryon
ニューアークにあるラグジュアリーな中くらいなミッドセンチュリースタイルのおしゃれな家の外観 (メタルサイディング、縦張り) の写真
ニューアークにあるラグジュアリーな中くらいなミッドセンチュリースタイルのおしゃれな家の外観 (メタルサイディング、縦張り) の写真
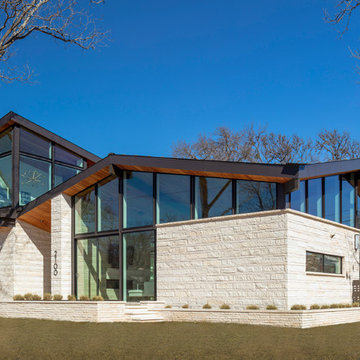
Situated on a prominent corner lot in the Zilker neighborhood, this Mid-Century inspired home presents a unique opportunity to activate two street elevations, while maintaining a sense of scale and character within the neighborhood. An exposed glulam roof structure radiates from a single steel column, wrapping and folding around the corner to create a home with two striking facades. Tucked to the side and back of the lot, the second story is sited to help de-scale the corner and create spectacular vistas of the folded roof and the courtyard below.
The interior courtyard is best viewed as you descend the stairwell and look out over the private pool scape. On a very exposed corner lot, the U-shaped plan also allows for privacy and seclusion for the homeowner. Public spaces such as the kitchen, living room and dining room, are located in direct relationship to the courtyard to enhance bringing the outside in. Natural light filters in throughout the home, creating an airy open feel.
The photographer credit is – Atelier Wong Photography
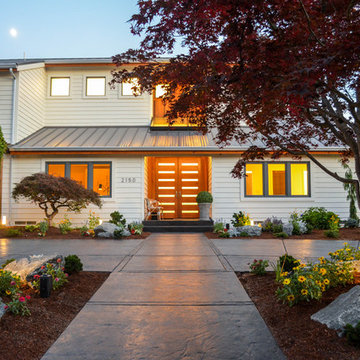
Here is an architecturally built house from the early 1970's which was brought into the new century during this complete home remodel by adding a garage space, new windows triple pane tilt and turn windows, cedar double front doors, clear cedar siding with clear cedar natural siding accents, clear cedar garage doors, galvanized over sized gutters with chain style downspouts, standing seam metal roof, re-purposed arbor/pergola, professionally landscaped yard, and stained concrete driveway, walkways, and steps.
ラグジュアリーなミッドセンチュリースタイルの金属屋根の家 (混合材屋根) の写真
1
