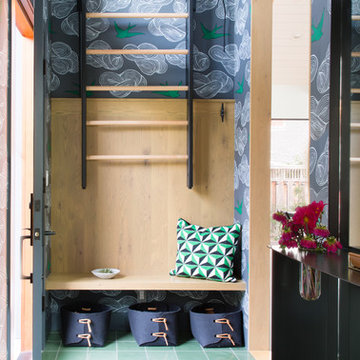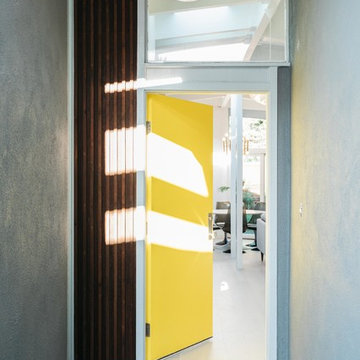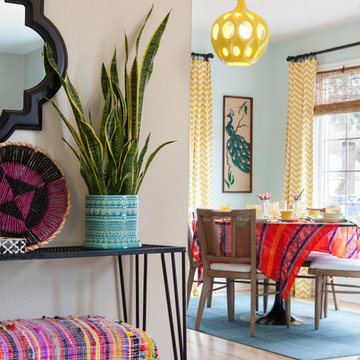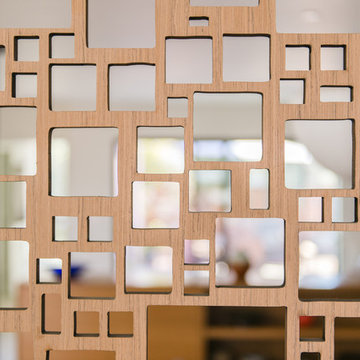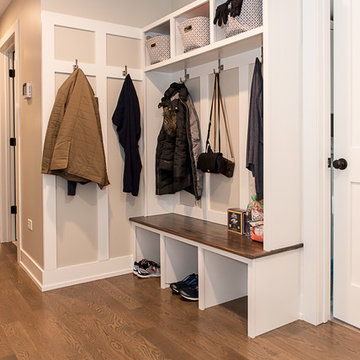ミッドセンチュリースタイルの玄関 (グレーの壁、マルチカラーの壁、黄色い壁) の写真
絞り込み:
資材コスト
並び替え:今日の人気順
写真 1〜20 枚目(全 369 枚)
1/5

サクラメントにある高級な広いミッドセンチュリースタイルのおしゃれな玄関ドア (グレーの壁、磁器タイルの床、青いドア、グレーの床、板張り壁) の写真

Anice Hoachlander, Hoachlander Davis Photography
ワシントンD.C.にある広いミッドセンチュリースタイルのおしゃれな玄関ロビー (グレーの壁、スレートの床、赤いドア、グレーの床) の写真
ワシントンD.C.にある広いミッドセンチュリースタイルのおしゃれな玄関ロビー (グレーの壁、スレートの床、赤いドア、グレーの床) の写真
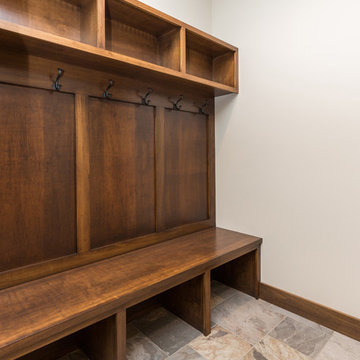
Custom Arched Front Door
他の地域にあるラグジュアリーな広いミッドセンチュリースタイルのおしゃれな玄関 (グレーの壁、スレートの床) の写真
他の地域にあるラグジュアリーな広いミッドセンチュリースタイルのおしゃれな玄関 (グレーの壁、スレートの床) の写真
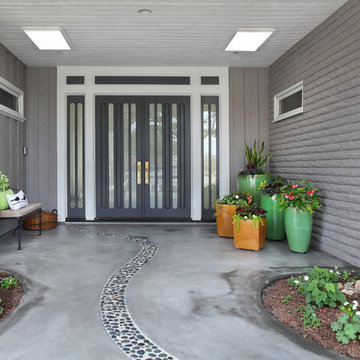
Front entry of mid-century modern redo. Landscape by Lee Ann Marienthal Garden; Photo by Jeri Koegel.
オレンジカウンティにある中くらいなミッドセンチュリースタイルのおしゃれな玄関ドア (グレーの壁、コンクリートの床) の写真
オレンジカウンティにある中くらいなミッドセンチュリースタイルのおしゃれな玄関ドア (グレーの壁、コンクリートの床) の写真

サクラメントにある高級な広いミッドセンチュリースタイルのおしゃれな玄関ロビー (グレーの壁、テラゾーの床、木目調のドア、グレーの床) の写真

We remodeled this unassuming mid-century home from top to bottom. An entire third floor and two outdoor decks were added. As a bonus, we made the whole thing accessible with an elevator linking all three floors.
The 3rd floor was designed to be built entirely above the existing roof level to preserve the vaulted ceilings in the main level living areas. Floor joists spanned the full width of the house to transfer new loads onto the existing foundation as much as possible. This minimized structural work required inside the existing footprint of the home. A portion of the new roof extends over the custom outdoor kitchen and deck on the north end, allowing year-round use of this space.
Exterior finishes feature a combination of smooth painted horizontal panels, and pre-finished fiber-cement siding, that replicate a natural stained wood. Exposed beams and cedar soffits provide wooden accents around the exterior. Horizontal cable railings were used around the rooftop decks. Natural stone installed around the front entry enhances the porch. Metal roofing in natural forest green, tie the whole project together.
On the main floor, the kitchen remodel included minimal footprint changes, but overhauling of the cabinets and function. A larger window brings in natural light, capturing views of the garden and new porch. The sleek kitchen now shines with two-toned cabinetry in stained maple and high-gloss white, white quartz countertops with hints of gold and purple, and a raised bubble-glass chiseled edge cocktail bar. The kitchen’s eye-catching mixed-metal backsplash is a fun update on a traditional penny tile.
The dining room was revamped with new built-in lighted cabinetry, luxury vinyl flooring, and a contemporary-style chandelier. Throughout the main floor, the original hardwood flooring was refinished with dark stain, and the fireplace revamped in gray and with a copper-tile hearth and new insert.
During demolition our team uncovered a hidden ceiling beam. The clients loved the look, so to meet the planned budget, the beam was turned into an architectural feature, wrapping it in wood paneling matching the entry hall.
The entire day-light basement was also remodeled, and now includes a bright & colorful exercise studio and a larger laundry room. The redesign of the washroom includes a larger showering area built specifically for washing their large dog, as well as added storage and countertop space.
This is a project our team is very honored to have been involved with, build our client’s dream home.
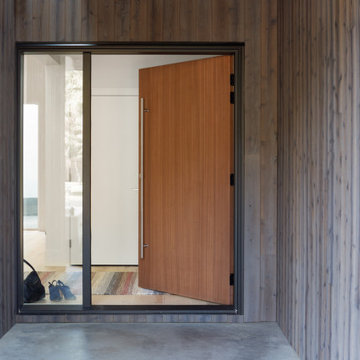
バンクーバーにある高級な中くらいなミッドセンチュリースタイルのおしゃれな玄関ドア (グレーの壁、コンクリートの床、木目調のドア、グレーの床) の写真
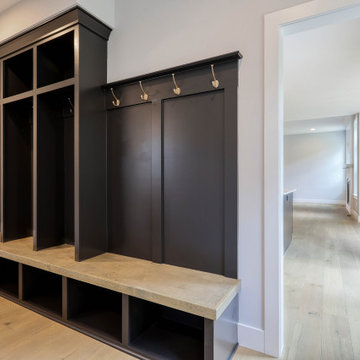
mudroom with built in lockers and bench
他の地域にあるラグジュアリーな広いミッドセンチュリースタイルのおしゃれなマッドルーム (グレーの壁、淡色無垢フローリング、茶色い床) の写真
他の地域にあるラグジュアリーな広いミッドセンチュリースタイルのおしゃれなマッドルーム (グレーの壁、淡色無垢フローリング、茶色い床) の写真

Architect: Domain Design Architects
Photography: Joe Belcovson Photography
シアトルにある高級な中くらいなミッドセンチュリースタイルのおしゃれな玄関ドア (マルチカラーの壁、無垢フローリング、黒いドア、茶色い床、表し梁) の写真
シアトルにある高級な中くらいなミッドセンチュリースタイルのおしゃれな玄関ドア (マルチカラーの壁、無垢フローリング、黒いドア、茶色い床、表し梁) の写真
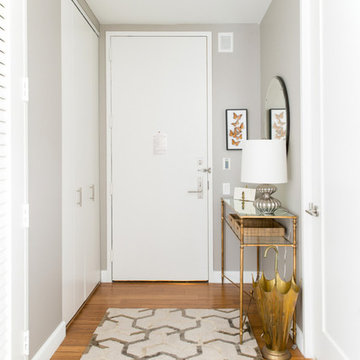
Sammy Goh
ニューヨークにあるお手頃価格の小さなミッドセンチュリースタイルのおしゃれな玄関ホール (グレーの壁、無垢フローリング、白いドア) の写真
ニューヨークにあるお手頃価格の小さなミッドセンチュリースタイルのおしゃれな玄関ホール (グレーの壁、無垢フローリング、白いドア) の写真
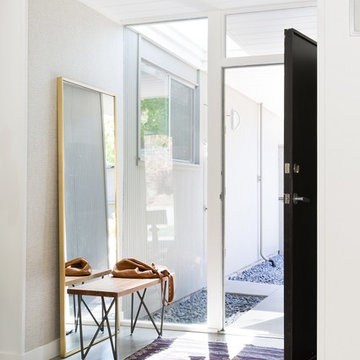
Mirror from West Elm ($399), bench CB2 ($259).
サンフランシスコにあるミッドセンチュリースタイルのおしゃれな玄関ロビー (グレーの壁、コンクリートの床、黒いドア) の写真
サンフランシスコにあるミッドセンチュリースタイルのおしゃれな玄関ロビー (グレーの壁、コンクリートの床、黒いドア) の写真

Photo by Senichiro Nogami / 野上仙一郎
他の地域にある小さなミッドセンチュリースタイルのおしゃれな玄関ホール (マルチカラーの壁、コンクリートの床、木目調のドア、グレーの床) の写真
他の地域にある小さなミッドセンチュリースタイルのおしゃれな玄関ホール (マルチカラーの壁、コンクリートの床、木目調のドア、グレーの床) の写真
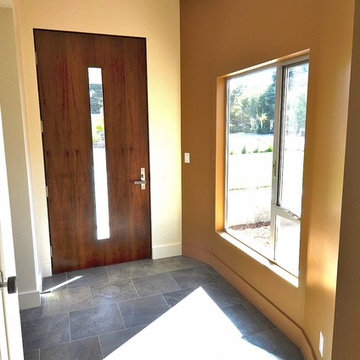
Carole Whitacre Photography
サンフランシスコにある中くらいなミッドセンチュリースタイルのおしゃれな玄関ロビー (マルチカラーの壁、スレートの床、濃色木目調のドア、グレーの床) の写真
サンフランシスコにある中くらいなミッドセンチュリースタイルのおしゃれな玄関ロビー (マルチカラーの壁、スレートの床、濃色木目調のドア、グレーの床) の写真
ミッドセンチュリースタイルの玄関 (グレーの壁、マルチカラーの壁、黄色い壁) の写真
1

