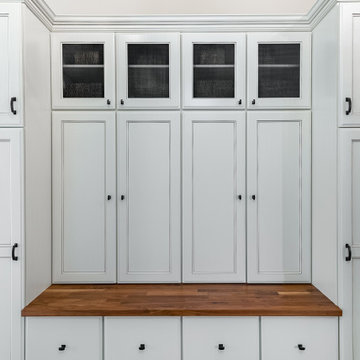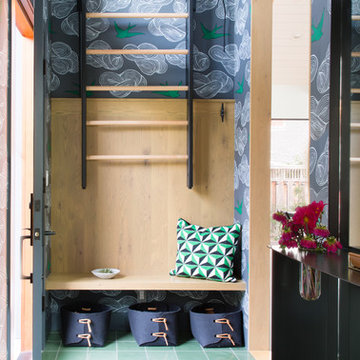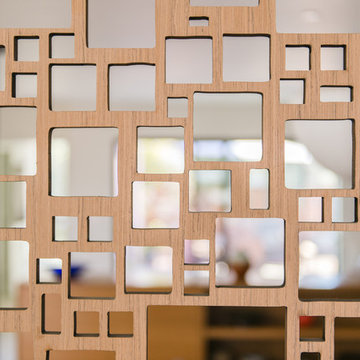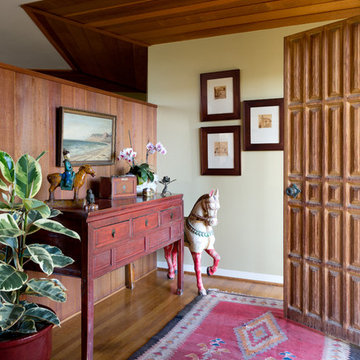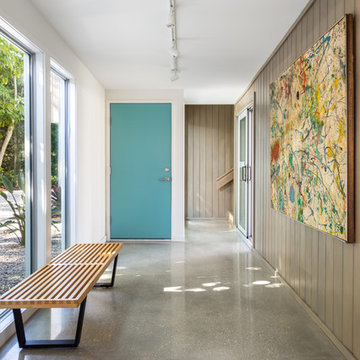玄関
絞り込み:
資材コスト
並び替え:今日の人気順
写真 1〜20 枚目(全 295 枚)
1/4

Lisza Coffey Photography
オマハにある高級な中くらいなミッドセンチュリースタイルのおしゃれな玄関ドア (ベージュの壁、クッションフロア、濃色木目調のドア、茶色い床) の写真
オマハにある高級な中くらいなミッドセンチュリースタイルのおしゃれな玄関ドア (ベージュの壁、クッションフロア、濃色木目調のドア、茶色い床) の写真
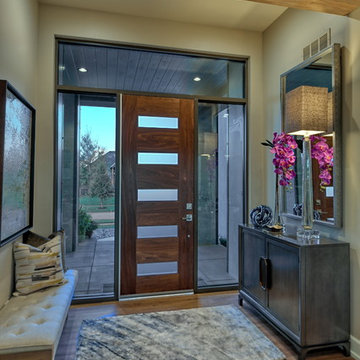
This warm entry to the home features a walnut and metal front door, tiled columns and modern sconce lighting.
オマハにある高級な中くらいなミッドセンチュリースタイルのおしゃれな玄関ドア (ベージュの壁、クッションフロア、濃色木目調のドア、ベージュの床) の写真
オマハにある高級な中くらいなミッドセンチュリースタイルのおしゃれな玄関ドア (ベージュの壁、クッションフロア、濃色木目調のドア、ベージュの床) の写真

サンクトペテルブルクにある低価格の中くらいなミッドセンチュリースタイルのおしゃれな玄関ドア (ベージュの壁、セラミックタイルの床、白いドア、グレーの床) の写真
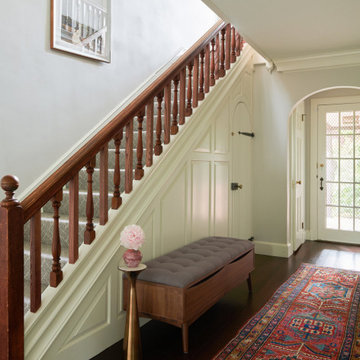
Open plan, spacious living. Honoring 1920’s architecture with a collected look.
他の地域にあるミッドセンチュリースタイルのおしゃれな玄関ホール (ベージュの壁) の写真
他の地域にあるミッドセンチュリースタイルのおしゃれな玄関ホール (ベージュの壁) の写真

We remodeled this unassuming mid-century home from top to bottom. An entire third floor and two outdoor decks were added. As a bonus, we made the whole thing accessible with an elevator linking all three floors.
The 3rd floor was designed to be built entirely above the existing roof level to preserve the vaulted ceilings in the main level living areas. Floor joists spanned the full width of the house to transfer new loads onto the existing foundation as much as possible. This minimized structural work required inside the existing footprint of the home. A portion of the new roof extends over the custom outdoor kitchen and deck on the north end, allowing year-round use of this space.
Exterior finishes feature a combination of smooth painted horizontal panels, and pre-finished fiber-cement siding, that replicate a natural stained wood. Exposed beams and cedar soffits provide wooden accents around the exterior. Horizontal cable railings were used around the rooftop decks. Natural stone installed around the front entry enhances the porch. Metal roofing in natural forest green, tie the whole project together.
On the main floor, the kitchen remodel included minimal footprint changes, but overhauling of the cabinets and function. A larger window brings in natural light, capturing views of the garden and new porch. The sleek kitchen now shines with two-toned cabinetry in stained maple and high-gloss white, white quartz countertops with hints of gold and purple, and a raised bubble-glass chiseled edge cocktail bar. The kitchen’s eye-catching mixed-metal backsplash is a fun update on a traditional penny tile.
The dining room was revamped with new built-in lighted cabinetry, luxury vinyl flooring, and a contemporary-style chandelier. Throughout the main floor, the original hardwood flooring was refinished with dark stain, and the fireplace revamped in gray and with a copper-tile hearth and new insert.
During demolition our team uncovered a hidden ceiling beam. The clients loved the look, so to meet the planned budget, the beam was turned into an architectural feature, wrapping it in wood paneling matching the entry hall.
The entire day-light basement was also remodeled, and now includes a bright & colorful exercise studio and a larger laundry room. The redesign of the washroom includes a larger showering area built specifically for washing their large dog, as well as added storage and countertop space.
This is a project our team is very honored to have been involved with, build our client’s dream home.
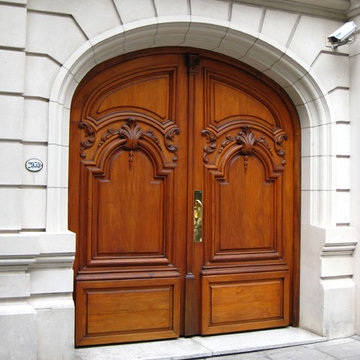
Photo Credit: Exclusive Wood Doors, Inc.
他の地域にある広いミッドセンチュリースタイルのおしゃれな玄関ドア (ベージュの壁、木目調のドア) の写真
他の地域にある広いミッドセンチュリースタイルのおしゃれな玄関ドア (ベージュの壁、木目調のドア) の写真
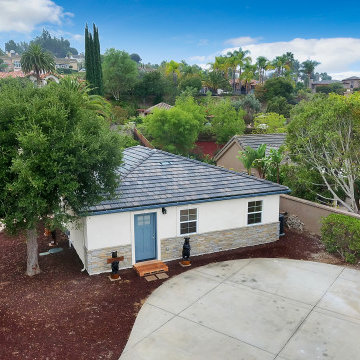
Front exterior with stone wainscoting.
サンディエゴにある高級な広いミッドセンチュリースタイルのおしゃれな玄関ドア (青いドア、ベージュの壁、クッションフロア) の写真
サンディエゴにある高級な広いミッドセンチュリースタイルのおしゃれな玄関ドア (青いドア、ベージュの壁、クッションフロア) の写真
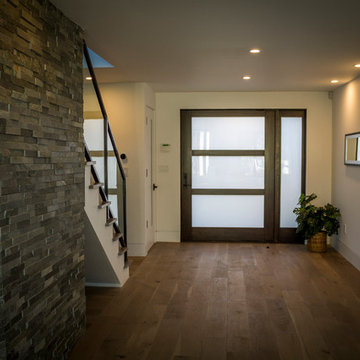
Photo by Michael Todoran
ロサンゼルスにあるラグジュアリーな広いミッドセンチュリースタイルのおしゃれな玄関ドア (ベージュの壁、無垢フローリング、ガラスドア) の写真
ロサンゼルスにあるラグジュアリーな広いミッドセンチュリースタイルのおしゃれな玄関ドア (ベージュの壁、無垢フローリング、ガラスドア) の写真
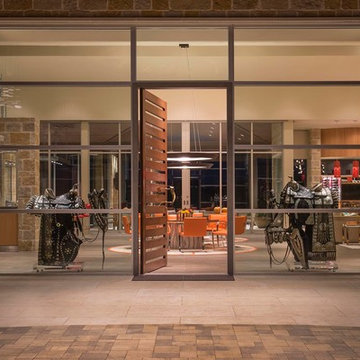
Danny Piassick
オースティンにあるラグジュアリーな巨大なミッドセンチュリースタイルのおしゃれな玄関ドア (ベージュの壁、磁器タイルの床、木目調のドア) の写真
オースティンにあるラグジュアリーな巨大なミッドセンチュリースタイルのおしゃれな玄関ドア (ベージュの壁、磁器タイルの床、木目調のドア) の写真

Photo by Senichiro Nogami / 野上仙一郎
他の地域にある小さなミッドセンチュリースタイルのおしゃれな玄関ホール (マルチカラーの壁、コンクリートの床、木目調のドア、グレーの床) の写真
他の地域にある小さなミッドセンチュリースタイルのおしゃれな玄関ホール (マルチカラーの壁、コンクリートの床、木目調のドア、グレーの床) の写真
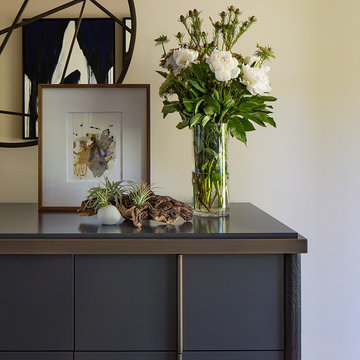
Bradley mirror
Photo Credit: Eric Rorer
サンフランシスコにあるラグジュアリーな中くらいなミッドセンチュリースタイルのおしゃれな玄関ロビー (ベージュの壁、無垢フローリング、ガラスドア) の写真
サンフランシスコにあるラグジュアリーな中くらいなミッドセンチュリースタイルのおしゃれな玄関ロビー (ベージュの壁、無垢フローリング、ガラスドア) の写真
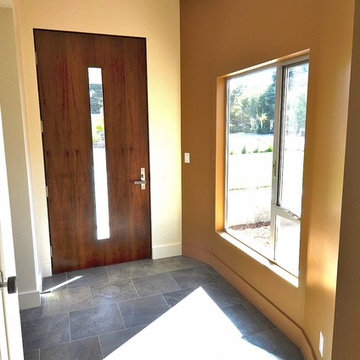
Carole Whitacre Photography
サンフランシスコにある中くらいなミッドセンチュリースタイルのおしゃれな玄関ロビー (マルチカラーの壁、スレートの床、濃色木目調のドア、グレーの床) の写真
サンフランシスコにある中くらいなミッドセンチュリースタイルのおしゃれな玄関ロビー (マルチカラーの壁、スレートの床、濃色木目調のドア、グレーの床) の写真
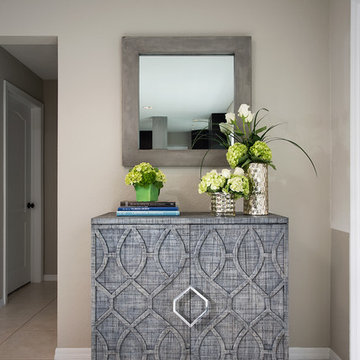
Photographer: Gabriel Rosario
マイアミにある高級な小さなミッドセンチュリースタイルのおしゃれな玄関ホール (ベージュの壁、セラミックタイルの床、白いドア) の写真
マイアミにある高級な小さなミッドセンチュリースタイルのおしゃれな玄関ホール (ベージュの壁、セラミックタイルの床、白いドア) の写真
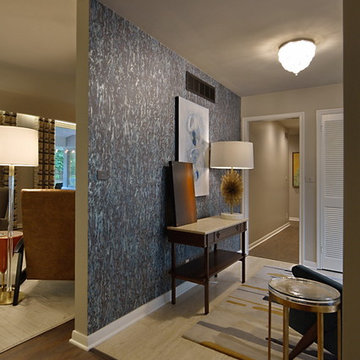
Lisza Coffey Photography
オマハにある高級な広いミッドセンチュリースタイルのおしゃれな玄関ロビー (ベージュの壁、トラバーチンの床、グレーのドア、黄色い床) の写真
オマハにある高級な広いミッドセンチュリースタイルのおしゃれな玄関ロビー (ベージュの壁、トラバーチンの床、グレーのドア、黄色い床) の写真
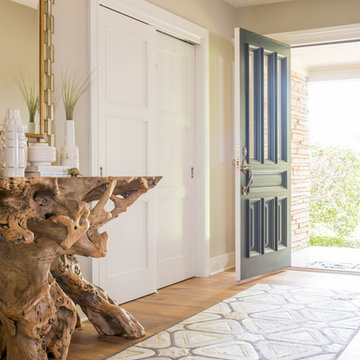
Photography: Michael Hunter
オースティンにある中くらいなミッドセンチュリースタイルのおしゃれな玄関ホール (ベージュの壁、無垢フローリング、緑のドア) の写真
オースティンにある中くらいなミッドセンチュリースタイルのおしゃれな玄関ホール (ベージュの壁、無垢フローリング、緑のドア) の写真
1
