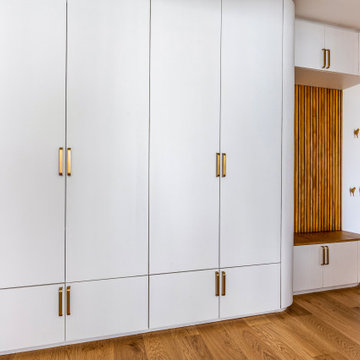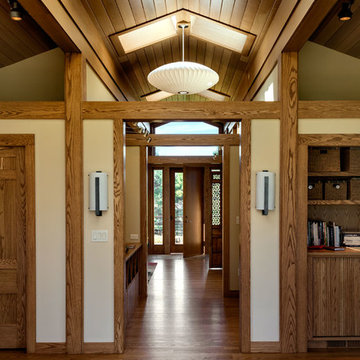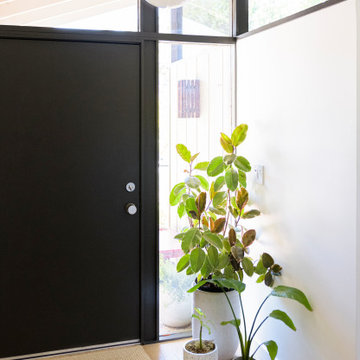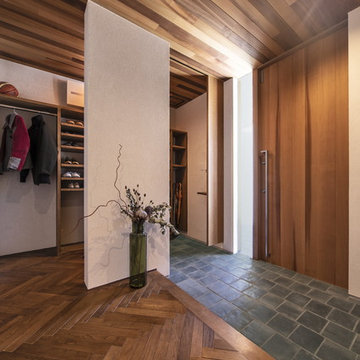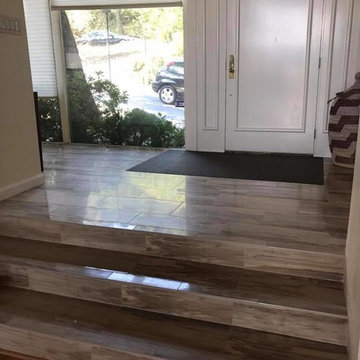ミッドセンチュリースタイルの玄関ホール (赤い壁、白い壁) の写真
絞り込み:
資材コスト
並び替え:今日の人気順
写真 1〜20 枚目(全 108 枚)
1/5

The architecture of this mid-century ranch in Portland’s West Hills oozes modernism’s core values. We wanted to focus on areas of the home that didn’t maximize the architectural beauty. The Client—a family of three, with Lucy the Great Dane, wanted to improve what was existing and update the kitchen and Jack and Jill Bathrooms, add some cool storage solutions and generally revamp the house.
We totally reimagined the entry to provide a “wow” moment for all to enjoy whilst entering the property. A giant pivot door was used to replace the dated solid wood door and side light.
We designed and built new open cabinetry in the kitchen allowing for more light in what was a dark spot. The kitchen got a makeover by reconfiguring the key elements and new concrete flooring, new stove, hood, bar, counter top, and a new lighting plan.
Our work on the Humphrey House was featured in Dwell Magazine.

Architect: Richard Holt AIA
Photographer: Cheryle St. Onge
ポートランド(メイン)にある高級な中くらいなミッドセンチュリースタイルのおしゃれな玄関ホール (白い壁、スレートの床、ガラスドア、グレーの床) の写真
ポートランド(メイン)にある高級な中くらいなミッドセンチュリースタイルのおしゃれな玄関ホール (白い壁、スレートの床、ガラスドア、グレーの床) の写真
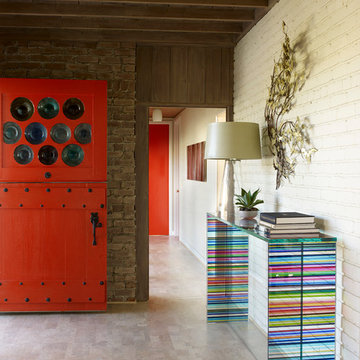
William Waldron
ニューヨークにある中くらいなミッドセンチュリースタイルのおしゃれな玄関ホール (白い壁、磁器タイルの床、赤いドア、ベージュの床) の写真
ニューヨークにある中くらいなミッドセンチュリースタイルのおしゃれな玄関ホール (白い壁、磁器タイルの床、赤いドア、ベージュの床) の写真
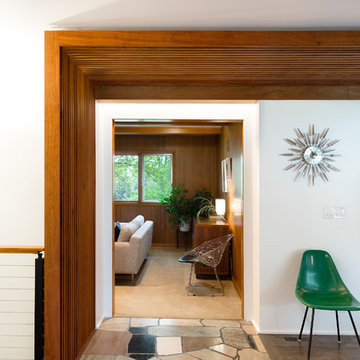
Mid-Century house remodel. Design by aToM. Construction and installation of mahogany structure and custom cabinetry by d KISER design.construct, inc. Photograph by Colin Conces Photography
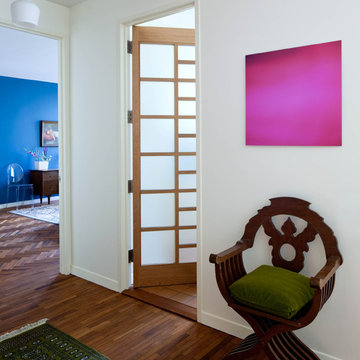
Renovation of a condo in the renowned Museum Tower bldg for a second generation owner looking to update the space for their young family. They desired a look that was comfortable, creating multi functioning spaces for all family members to enjoy, combining the iconic style of mid century modern designs and family heirlooms.
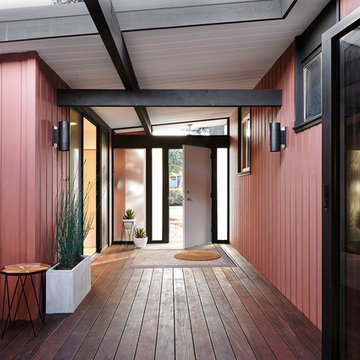
Jean Bai, Konstrukt Photo
サンフランシスコにある高級なミッドセンチュリースタイルのおしゃれな玄関ホール (赤い壁、濃色無垢フローリング、白いドア、茶色い床) の写真
サンフランシスコにある高級なミッドセンチュリースタイルのおしゃれな玄関ホール (赤い壁、濃色無垢フローリング、白いドア、茶色い床) の写真
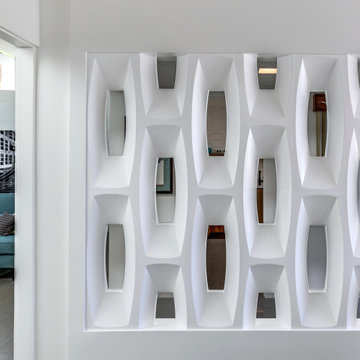
Inspired by the lobby of the iconic Riviera Hotel lobby in Palm Springs, the wall was removed and replaced with a screen block wall that creates a sense of connection to the rest of the house, while still defining the den area.

シアトルにあるミッドセンチュリースタイルのおしゃれな玄関ホール (白い壁、無垢フローリング、黒いドア、茶色い床、三角天井、板張り天井、塗装板張りの壁) の写真

The new owners of this 1974 Post and Beam home originally contacted us for help furnishing their main floor living spaces. But it wasn’t long before these delightfully open minded clients agreed to a much larger project, including a full kitchen renovation. They were looking to personalize their “forever home,” a place where they looked forward to spending time together entertaining friends and family.
In a bold move, we proposed teal cabinetry that tied in beautifully with their ocean and mountain views and suggested covering the original cedar plank ceilings with white shiplap to allow for improved lighting in the ceilings. We also added a full height panelled wall creating a proper front entrance and closing off part of the kitchen while still keeping the space open for entertaining. Finally, we curated a selection of custom designed wood and upholstered furniture for their open concept living spaces and moody home theatre room beyond.
This project is a Top 5 Finalist for Western Living Magazine's 2021 Home of the Year.
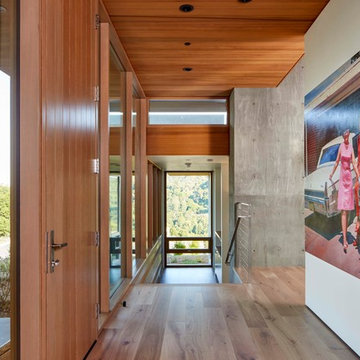
This contemporary project is set in the stunning backdrop of Los Altos Hills. The client's desire for a serene calm space guided our approach with carefully curated pieces that supported the minimalist architecture. Clean Italian furnishings act as an extension of the home's lines and create seamless interior balance.

The front entry is opened up and unique storage cabinetry is added to handle clothing, shoes and pantry storage for the kitchen. Design and construction by Meadowlark Design + Build in Ann Arbor, Michigan. Professional photography by Sean Carter.
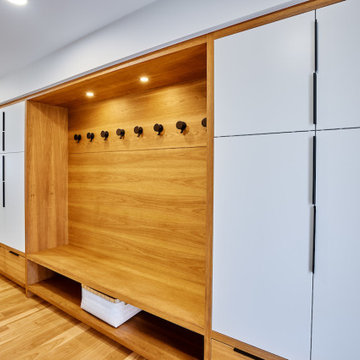
The front entry is opened up and unique storage cabinetry is added to handle clothing, shoes and pantry storage for the kitchen. Design and construction by Meadowlark Design + Build in Ann Arbor, Michigan. Professional photography by Sean Carter.
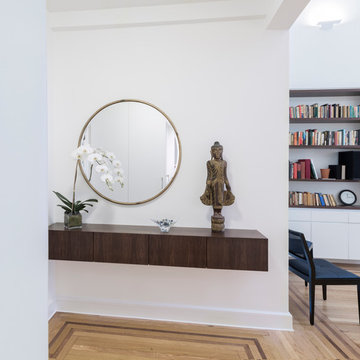
ニューヨークにある高級な広いミッドセンチュリースタイルのおしゃれな玄関ホール (白い壁、淡色無垢フローリング、濃色木目調のドア) の写真
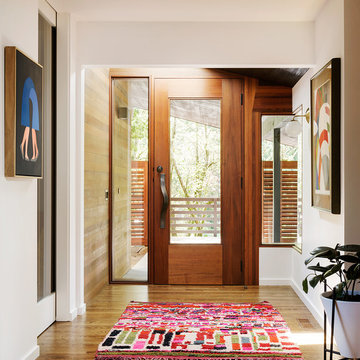
Photography: Aaron Lietz
ポートランドにあるミッドセンチュリースタイルのおしゃれな玄関ホール (白い壁、無垢フローリング、ガラスドア) の写真
ポートランドにあるミッドセンチュリースタイルのおしゃれな玄関ホール (白い壁、無垢フローリング、ガラスドア) の写真
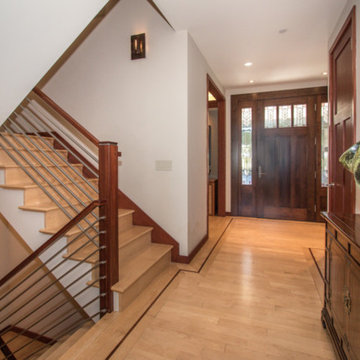
Alan D. Olin
Location: Los Altos, CA, USA
This is a modern “prairie style” 6,000 square foot two story dwelling that’s located on a 1/4 acre corner lot in Los Altos, CA and includes a full basement and a detached two car garage. The five-bedroom, 6-bath house was designed around an existing swimming pool and includes an indoor/outdoor fireplace in the living room that opens to the back yard. Many of the rooms incorporate light coves with recessed lighting and recessed shades.
ミッドセンチュリースタイルの玄関ホール (赤い壁、白い壁) の写真
1
