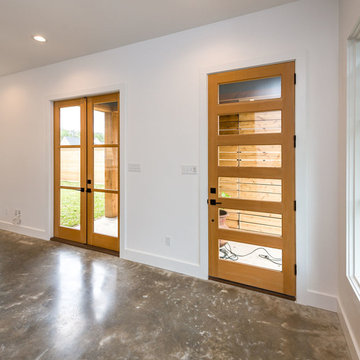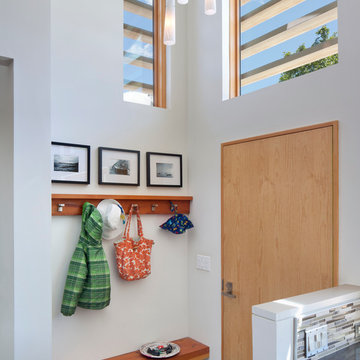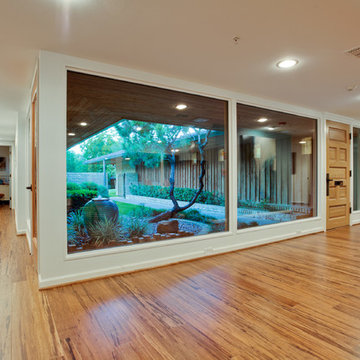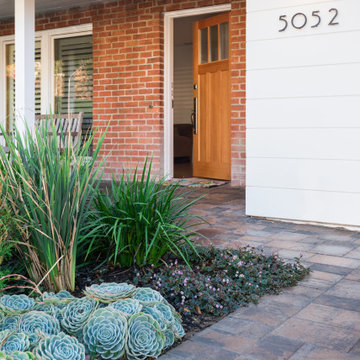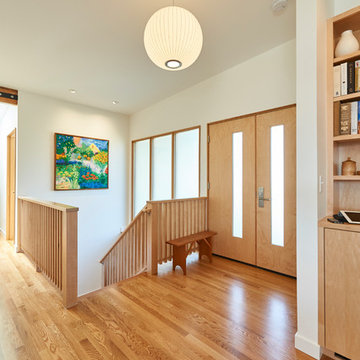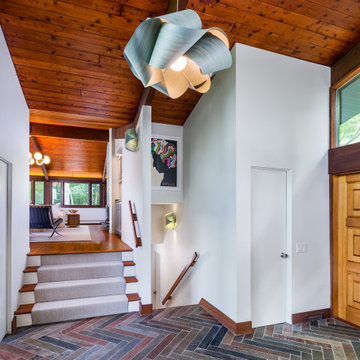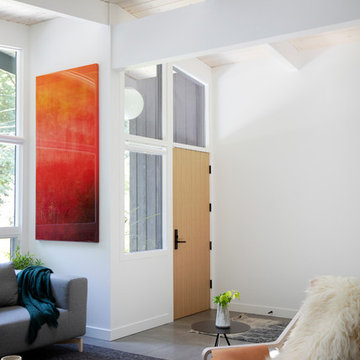ミッドセンチュリースタイルの玄関 (淡色木目調のドア、赤い壁、白い壁) の写真
絞り込み:
資材コスト
並び替え:今日の人気順
写真 1〜20 枚目(全 41 枚)
1/5
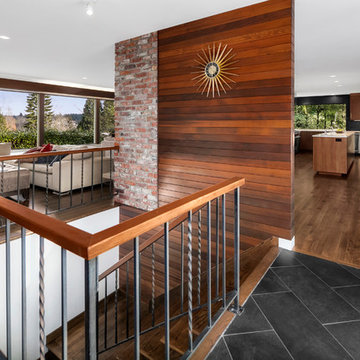
シアトルにある高級な広いミッドセンチュリースタイルのおしゃれな玄関ロビー (白い壁、セラミックタイルの床、淡色木目調のドア) の写真

photo by Jeffery Edward Tryon
フィラデルフィアにある高級な小さなミッドセンチュリースタイルのおしゃれな玄関ドア (白い壁、スレートの床、淡色木目調のドア、グレーの床、折り上げ天井) の写真
フィラデルフィアにある高級な小さなミッドセンチュリースタイルのおしゃれな玄関ドア (白い壁、スレートの床、淡色木目調のドア、グレーの床、折り上げ天井) の写真

Marisa Vitale Photography
ロサンゼルスにあるお手頃価格のミッドセンチュリースタイルのおしゃれな玄関ドア (白い壁、無垢フローリング、淡色木目調のドア、茶色い床) の写真
ロサンゼルスにあるお手頃価格のミッドセンチュリースタイルのおしゃれな玄関ドア (白い壁、無垢フローリング、淡色木目調のドア、茶色い床) の写真
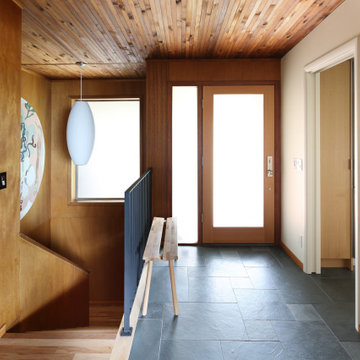
This mid century modern entry is welcoming and minimal. It is also the perfect example of the simplicity and beauty of the entire home.
シアトルにある小さなミッドセンチュリースタイルのおしゃれな玄関ドア (白い壁、スレートの床、淡色木目調のドア、グレーの床) の写真
シアトルにある小さなミッドセンチュリースタイルのおしゃれな玄関ドア (白い壁、スレートの床、淡色木目調のドア、グレーの床) の写真

Split level entry open to living spaces above and entertainment spaces at the lower level.
シアトルにあるラグジュアリーな中くらいなミッドセンチュリースタイルのおしゃれな玄関ロビー (白い壁、無垢フローリング、淡色木目調のドア、三角天井) の写真
シアトルにあるラグジュアリーな中くらいなミッドセンチュリースタイルのおしゃれな玄関ロビー (白い壁、無垢フローリング、淡色木目調のドア、三角天井) の写真

The open layout of this newly renovated home is spacious enough for the clients home work office. The exposed beam and slat wall provide architectural interest . And there is plenty of room for the client's eclectic art collection.
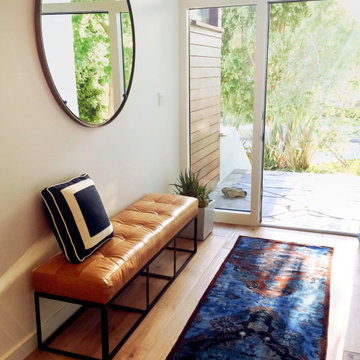
Light and bright entry way.
ロサンゼルスにある高級な中くらいなミッドセンチュリースタイルのおしゃれな玄関ロビー (白い壁、淡色無垢フローリング、淡色木目調のドア、茶色い床、表し梁) の写真
ロサンゼルスにある高級な中くらいなミッドセンチュリースタイルのおしゃれな玄関ロビー (白い壁、淡色無垢フローリング、淡色木目調のドア、茶色い床、表し梁) の写真
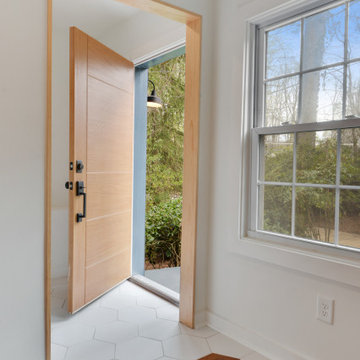
アトランタにあるラグジュアリーな小さなミッドセンチュリースタイルのおしゃれな玄関ドア (白い壁、セラミックタイルの床、淡色木目調のドア、白い床) の写真
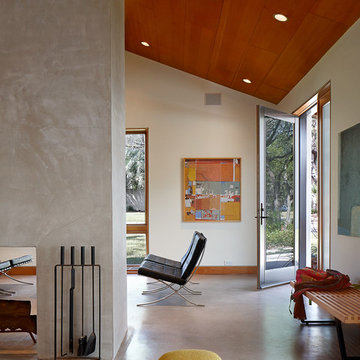
Dror Baldinger Photography
オースティンにある小さなミッドセンチュリースタイルのおしゃれな玄関ロビー (コンクリートの床、淡色木目調のドア、白い壁) の写真
オースティンにある小さなミッドセンチュリースタイルのおしゃれな玄関ロビー (コンクリートの床、淡色木目調のドア、白い壁) の写真
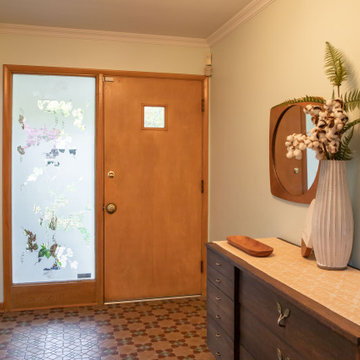
We designed and renovated a Mid-Century Modern home into an ADA compliant home with an open floor plan and updated feel. We incorporated many of the homes original details while modernizing them. We converted the existing two car garage into a master suite and walk in closet, designing a master bathroom with an ADA vanity and curb-less shower. We redesigned the existing living room fireplace creating an artistic focal point in the room. The project came with its share of challenges which we were able to creatively solve, resulting in what our homeowners feel is their first and forever home.
This beautiful home won three design awards:
• Pro Remodeler Design Award – 2019 Platinum Award for Universal/Better Living Design
• Chrysalis Award – 2019 Regional Award for Residential Universal Design
• Qualified Remodeler Master Design Awards – 2019 Bronze Award for Universal Design

View of entry into the house at the split level.
セントルイスにあるミッドセンチュリースタイルのおしゃれな玄関ロビー (白い壁、コルクフローリング、淡色木目調のドア、ベージュの床) の写真
セントルイスにあるミッドセンチュリースタイルのおしゃれな玄関ロビー (白い壁、コルクフローリング、淡色木目調のドア、ベージュの床) の写真
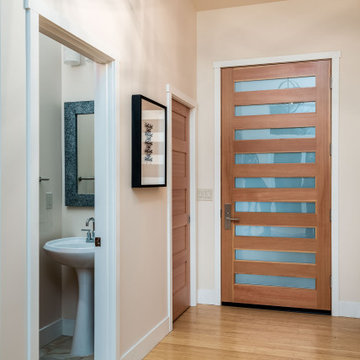
This 2 story home was originally built in 1952 on a tree covered hillside. Our company transformed this little shack into a luxurious home with a million dollar view by adding high ceilings, wall of glass facing the south providing natural light all year round, and designing an open living concept. The home has a built-in gas fireplace with tile surround, custom IKEA kitchen with quartz countertop, bamboo hardwood flooring, two story cedar deck with cable railing, master suite with walk-through closet, two laundry rooms, 2.5 bathrooms, office space, and mechanical room.
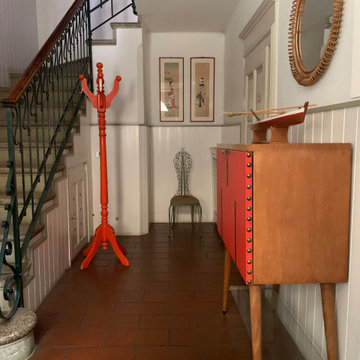
L'entrata con le scale ospita questo bel mobile vintage borchiato e un attaccapanni. Il bel colore arancione caratterizza tutta la palette cromatica della casa, dove ritroveremo assieme ai neutri anche i verdi e i rossi.
ミッドセンチュリースタイルの玄関 (淡色木目調のドア、赤い壁、白い壁) の写真
1
