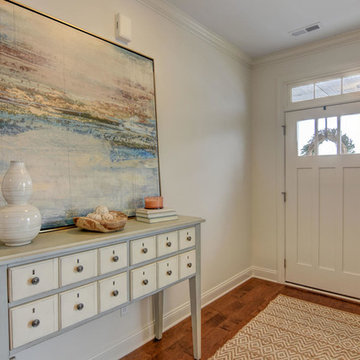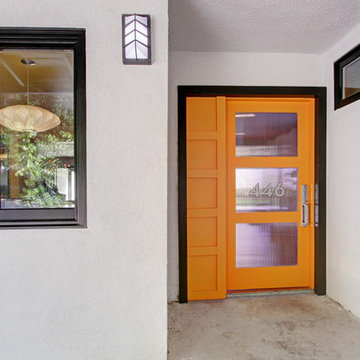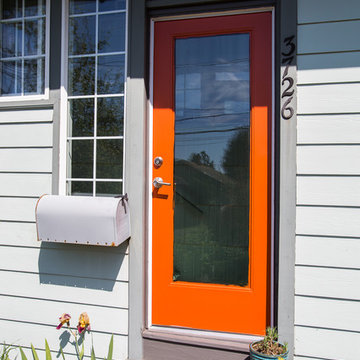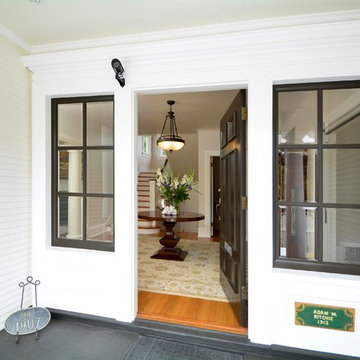ミッドセンチュリースタイルの玄関 (茶色いドア、オレンジのドア、白い壁) の写真
絞り込み:
資材コスト
並び替え:今日の人気順
写真 1〜20 枚目(全 40 枚)
1/5

The front entry is opened up and unique storage cabinetry is added to handle clothing, shoes and pantry storage for the kitchen. Design and construction by Meadowlark Design + Build in Ann Arbor, Michigan. Professional photography by Sean Carter.

View of entry hall at night.
Scott Hargis Photography.
サンフランシスコにある高級な広いミッドセンチュリースタイルのおしゃれな玄関ロビー (白い壁、オレンジのドア、淡色無垢フローリング) の写真
サンフランシスコにある高級な広いミッドセンチュリースタイルのおしゃれな玄関ロビー (白い壁、オレンジのドア、淡色無垢フローリング) の写真
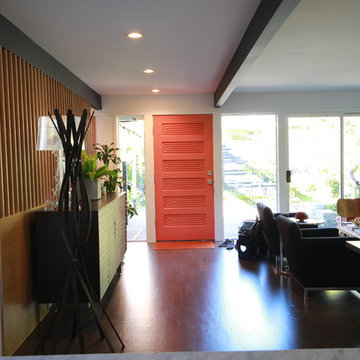
Mid Century Modern Entry Revision
シアトルにある高級な中くらいなミッドセンチュリースタイルのおしゃれな玄関ロビー (白い壁、濃色無垢フローリング、オレンジのドア、茶色い床) の写真
シアトルにある高級な中くらいなミッドセンチュリースタイルのおしゃれな玄関ロビー (白い壁、濃色無垢フローリング、オレンジのドア、茶色い床) の写真
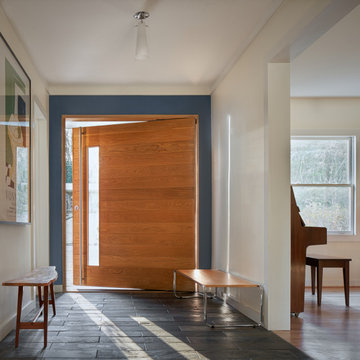
Stained and Over-sized offset pivot door welcomes guests into this beautiful space.
アトランタにある高級な中くらいなミッドセンチュリースタイルのおしゃれな玄関ドア (白い壁、スレートの床、茶色いドア、グレーの床) の写真
アトランタにある高級な中くらいなミッドセンチュリースタイルのおしゃれな玄関ドア (白い壁、スレートの床、茶色いドア、グレーの床) の写真

A happy front door will bring a smile to anyone's face. It's your first impression of what's inside, so don't be shy.
And don't be two faced! Take the color to both the outside and inside so that the happiness permeates...spread the love! We salvaged the original coke bottle glass window and had it sandwiched between two tempered pieced of clear glass for energy efficiency and safety. And here is where you're first introduced to the unique flooring transitions of porcelain tile and cork - seamlessly coming together without the need for those pesky transition strips. The installers thought we had gone a little mad, but the end product proved otherwise. You know as soon as you walk in the door, you're in for some eye candy!
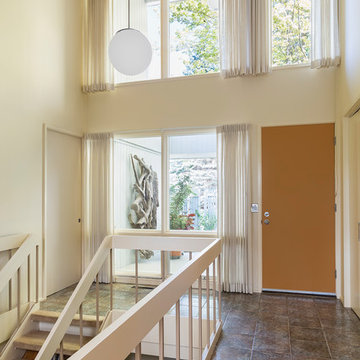
The home’s original globe light hanging in the center of the space is mimicked by smaller globes lighting in the galley kitchen.
ミネアポリスにあるミッドセンチュリースタイルのおしゃれな玄関 (白い壁、磁器タイルの床、オレンジのドア、グレーの床) の写真
ミネアポリスにあるミッドセンチュリースタイルのおしゃれな玄関 (白い壁、磁器タイルの床、オレンジのドア、グレーの床) の写真
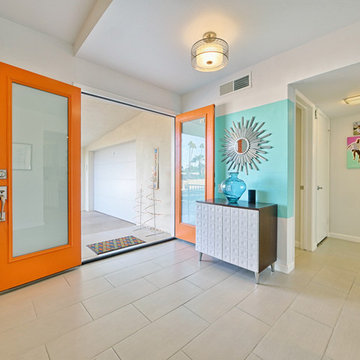
Photography by ABODE IMAGE
他の地域にある中くらいなミッドセンチュリースタイルのおしゃれな玄関ドア (白い壁、セラミックタイルの床、オレンジのドア、ベージュの床) の写真
他の地域にある中くらいなミッドセンチュリースタイルのおしゃれな玄関ドア (白い壁、セラミックタイルの床、オレンジのドア、ベージュの床) の写真
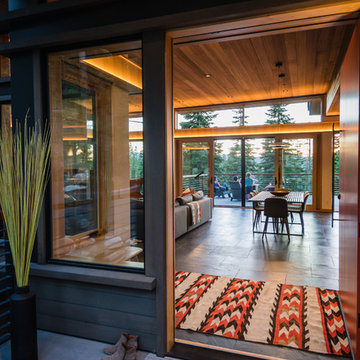
Entry. Photo by Jeff Freeman.
サクラメントにある中くらいなミッドセンチュリースタイルのおしゃれな玄関ドア (白い壁、スレートの床、オレンジのドア、グレーの床) の写真
サクラメントにある中くらいなミッドセンチュリースタイルのおしゃれな玄関ドア (白い壁、スレートの床、オレンジのドア、グレーの床) の写真
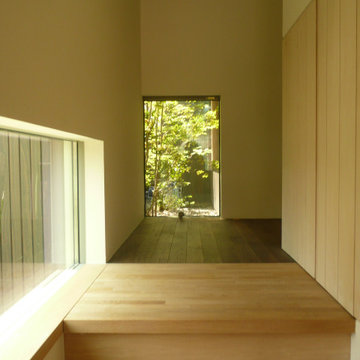
計画地は東西に細長く、西に行くほど狭まった変形敷地である。周囲は家が近接し、西側には高架の陸橋が見える決して恵まれた環境ではないが、道路を隔てた東側にはお社の森が迫り、昔ながらの地域のつながりも感じられる場所である。施主はこの場所に、今まで共に過ごしてきた愛着のある家具や調度類とともに、こじんまりと心静かに過ごすことができる住まいを望んだ。
多様な周辺環境要素の中で、将来的な環境の変化にもゆるがない寡黙な佇まいと、小さいながらも適度な光に包まれ、変形の敷地形状を受け入れる鷹揚な居場所としてのすまいを目指すこととなった。
敷地に沿った平面形状としながらも、南北境界線沿いに、互い違いに植栽スペースを設け、居住空間が緑の光に囲まれる構成とした。
屋根形状は敷地の幅が広くなるほど高くなる東西長手方向に勾配を付けた切妻屋根であり、もっとも敷地の幅が広くなるところが棟となる断面形状としている。棟を境に東西に床をスキップさせ、薪ストーブのある半地下空間をつくることで、建物高さを抑え、周囲の家並みと調和を図ると同時に、明るく天井の高いダイニングと対照的な、炎がゆらぎ、ほの暗く懐に抱かれるような場所(イングルヌック)をつくることができた。
この切妻屋根の本屋に付属するように、隣家が近接する南側の玄関・水回り部分は下屋として小さな片流れ屋根を設け、隣家に対する圧迫感をさらに和らげる形とした。この二つの屋根は東の端で上下に重なり合い、人をこの住まいへと導くアプローチ空間をつくりだしている。
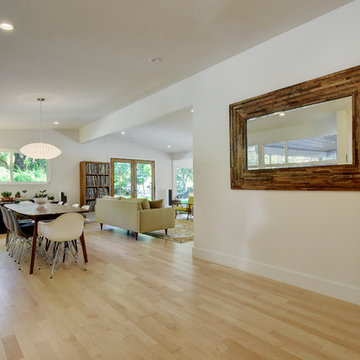
Allison Cartwright, Photographer
RRS Design + Build is a Austin based general contractor specializing in high end remodels and custom home builds. As a leader in contemporary, modern and mid century modern design, we are the clear choice for a superior product and experience. We would love the opportunity to serve you on your next project endeavor. Put our award winning team to work for you today!
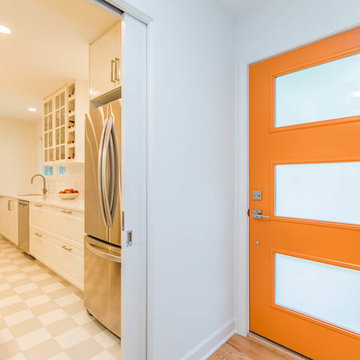
Neil Sy Photography
シカゴにあるミッドセンチュリースタイルのおしゃれな玄関 (白い壁、淡色無垢フローリング、オレンジのドア) の写真
シカゴにあるミッドセンチュリースタイルのおしゃれな玄関 (白い壁、淡色無垢フローリング、オレンジのドア) の写真
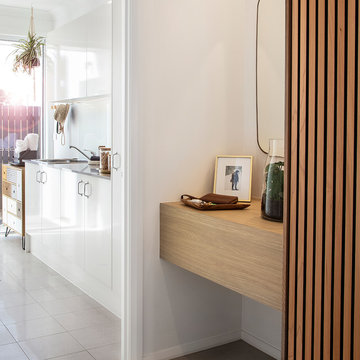
The long entry provides privacy for the rest of the home and easy entry to the Laundry.
キャンベラにある中くらいなミッドセンチュリースタイルのおしゃれな玄関ロビー (白い壁、コンクリートの床、オレンジのドア、白い床) の写真
キャンベラにある中くらいなミッドセンチュリースタイルのおしゃれな玄関ロビー (白い壁、コンクリートの床、オレンジのドア、白い床) の写真
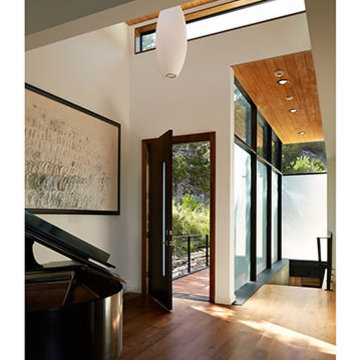
Mid-century entry tower with grand piano and walnut floor and Nelson lamp. Photo by Dror Baldinger.
オースティンにあるお手頃価格の小さなミッドセンチュリースタイルのおしゃれな玄関ロビー (白い壁、濃色無垢フローリング、茶色いドア、茶色い床) の写真
オースティンにあるお手頃価格の小さなミッドセンチュリースタイルのおしゃれな玄関ロビー (白い壁、濃色無垢フローリング、茶色いドア、茶色い床) の写真
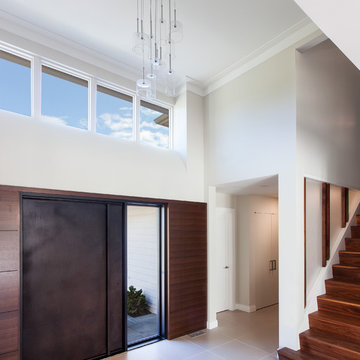
Peter Kubilus Architectural Photography
ニューヨークにある広いミッドセンチュリースタイルのおしゃれな玄関ロビー (白い壁、セラミックタイルの床、茶色いドア) の写真
ニューヨークにある広いミッドセンチュリースタイルのおしゃれな玄関ロビー (白い壁、セラミックタイルの床、茶色いドア) の写真
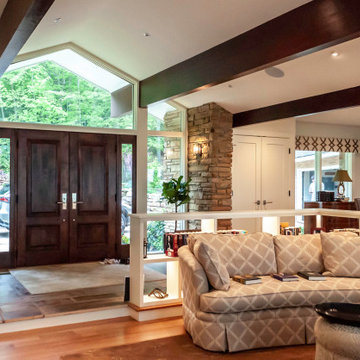
Open concept floor plan. Vaulted ceilings. Stone accents.
クリーブランドにある高級な中くらいなミッドセンチュリースタイルのおしゃれな玄関ドア (白い壁、無垢フローリング、茶色いドア、茶色い床、三角天井) の写真
クリーブランドにある高級な中くらいなミッドセンチュリースタイルのおしゃれな玄関ドア (白い壁、無垢フローリング、茶色いドア、茶色い床、三角天井) の写真
ミッドセンチュリースタイルの玄関 (茶色いドア、オレンジのドア、白い壁) の写真
1
