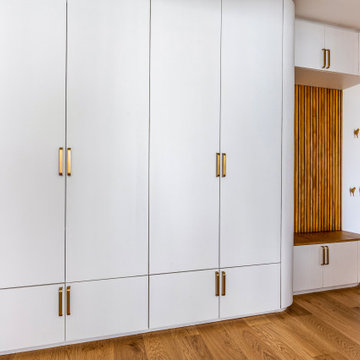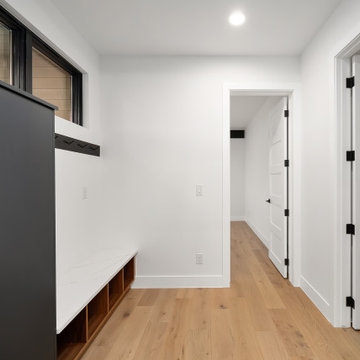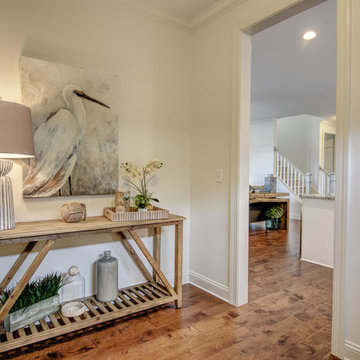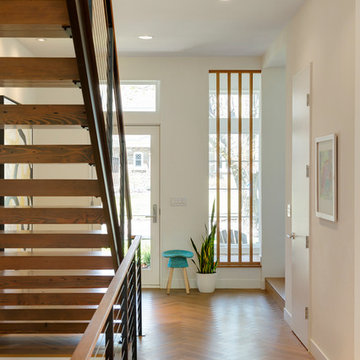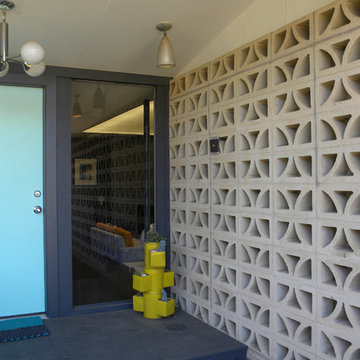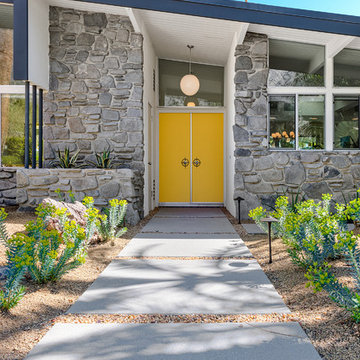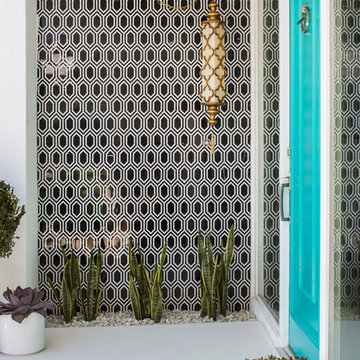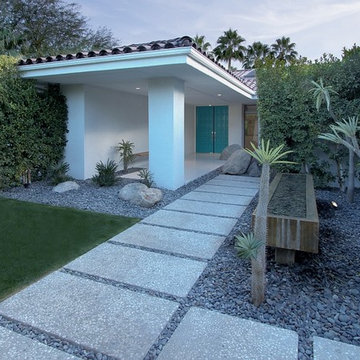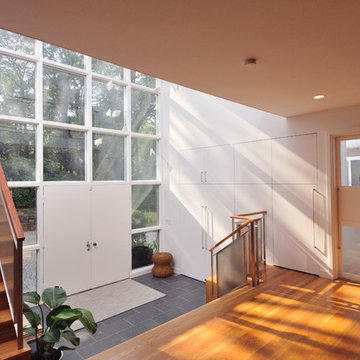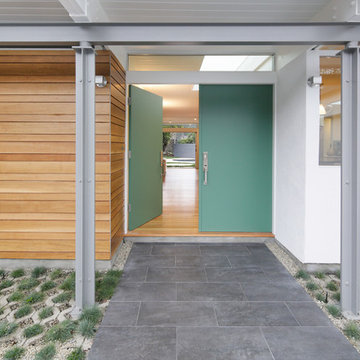ミッドセンチュリースタイルの玄関 (青いドア、白いドア、黄色いドア) の写真
絞り込み:
資材コスト
並び替え:今日の人気順
写真 1〜20 枚目(全 426 枚)
1/5

Winner of the 2018 Tour of Homes Best Remodel, this whole house re-design of a 1963 Bennet & Johnson mid-century raised ranch home is a beautiful example of the magic we can weave through the application of more sustainable modern design principles to existing spaces.
We worked closely with our client on extensive updates to create a modernized MCM gem.
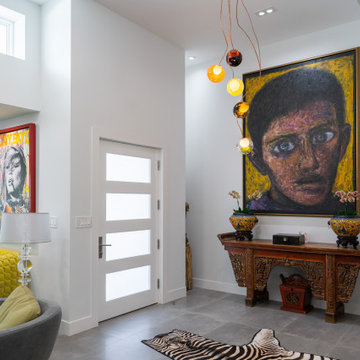
Front entrance of mid century modern home.
タンパにある高級な中くらいなミッドセンチュリースタイルのおしゃれな玄関ドア (白い壁、白いドア、グレーの床) の写真
タンパにある高級な中くらいなミッドセンチュリースタイルのおしゃれな玄関ドア (白い壁、白いドア、グレーの床) の写真

Hired by the owners to provide interior design services for a complete remodel of a mid-century home in Berkeley Hills, California this family of four’s wishes were to create a home that was inviting, playful, comfortable and modern. Slated with a quirky floor plan that needed a rational design solution we worked extensively with the homeowners to provide interior selections for all finishes, cabinet designs, redesign of the fireplace and custom media cabinet, headboard and platform bed. Hues of walnut, white, gray, blues and citrine yellow were selected to bring an overall inviting and playful modern palette. Regan Baker Design was responsible for construction documents and assited with construction administration to help ensure the designs were well executed. Styling and new furniture was paired to compliment a few existing key pieces, including a commissioned piece of art, side board, dining table, console desk, and of course the breathtaking view of San Francisco's Bay.
Photography by Odessa

Reverse Shed Eichler
This project is part tear-down, part remodel. The original L-shaped plan allowed the living/ dining/ kitchen wing to be completely re-built while retaining the shell of the bedroom wing virtually intact. The rebuilt entertainment wing was enlarged 50% and covered with a low-slope reverse-shed roof sloping from eleven to thirteen feet. The shed roof floats on a continuous glass clerestory with eight foot transom. Cantilevered steel frames support wood roof beams with eaves of up to ten feet. An interior glass clerestory separates the kitchen and livingroom for sound control. A wall-to-wall skylight illuminates the north wall of the kitchen/family room. New additions at the back of the house add several “sliding” wall planes, where interior walls continue past full-height windows to the exterior, complimenting the typical Eichler indoor-outdoor ceiling and floor planes. The existing bedroom wing has been re-configured on the interior, changing three small bedrooms into two larger ones, and adding a guest suite in part of the original garage. A previous den addition provided the perfect spot for a large master ensuite bath and walk-in closet. Natural materials predominate, with fir ceilings, limestone veneer fireplace walls, anigre veneer cabinets, fir sliding windows and interior doors, bamboo floors, and concrete patios and walks. Landscape design by Bernard Trainor: www.bernardtrainor.com (see “Concrete Jungle” in April 2014 edition of Dwell magazine). Microsoft Media Center installation of the Year, 2008: www.cybermanor.com/ultimate_install.html (automated shades, radiant heating system, and lights, as well as security & sound).

サンクトペテルブルクにある低価格の中くらいなミッドセンチュリースタイルのおしゃれな玄関ドア (ベージュの壁、セラミックタイルの床、白いドア、グレーの床) の写真

Contractor: Reuter Walton
Interior Design: Talla Skogmo
Photography: Alyssa Lee
ミネアポリスにある中くらいなミッドセンチュリースタイルのおしゃれな玄関 (白い壁、青いドア、青い床) の写真
ミネアポリスにある中くらいなミッドセンチュリースタイルのおしゃれな玄関 (白い壁、青いドア、青い床) の写真

サクラメントにあるラグジュアリーな広いミッドセンチュリースタイルのおしゃれな玄関ロビー (青い壁、淡色無垢フローリング、青いドア、茶色い床、表し梁) の写真
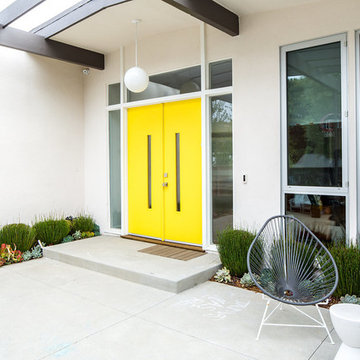
Marisa Vitale Photography
ロサンゼルスにあるお手頃価格のミッドセンチュリースタイルのおしゃれな玄関ドア (白い壁、コンクリートの床、黄色いドア、グレーの床) の写真
ロサンゼルスにあるお手頃価格のミッドセンチュリースタイルのおしゃれな玄関ドア (白い壁、コンクリートの床、黄色いドア、グレーの床) の写真
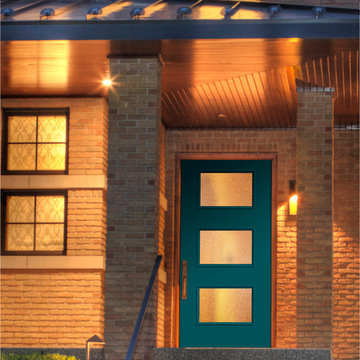
Therma-Tru Pulse Ari smooth fiberglass door painted Galapagos (T16-04) with Granite privacy and textured glass. Galapagos is an energetic color that revives spirits and rebalances the energy in our lives. Whether an optimist, nonconformist or someone who just likes to voice an opinion, your expressive personality is heard loud and clear with this stylish color.
ミッドセンチュリースタイルの玄関 (青いドア、白いドア、黄色いドア) の写真
1
