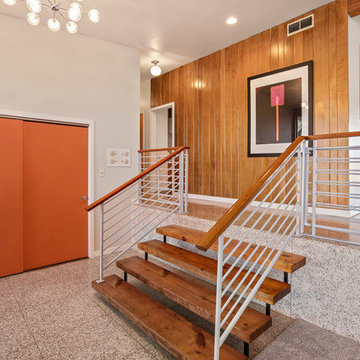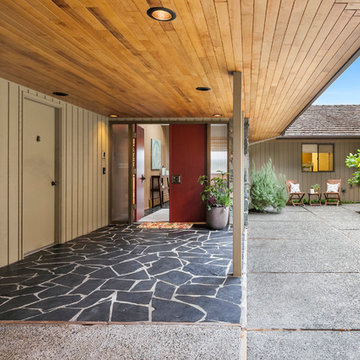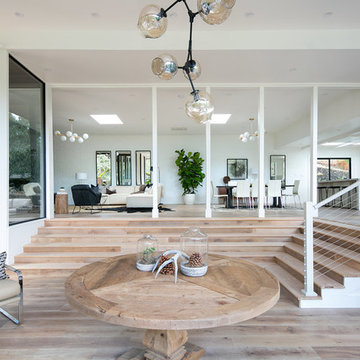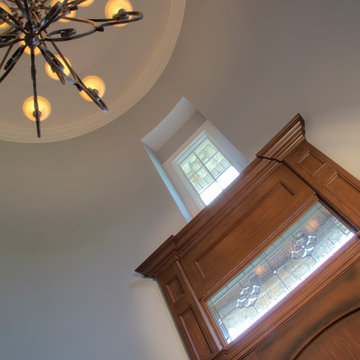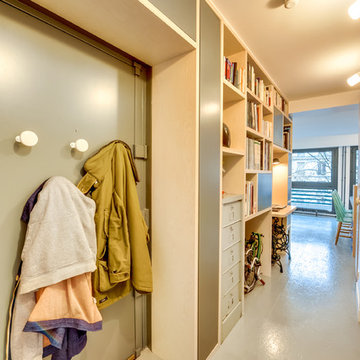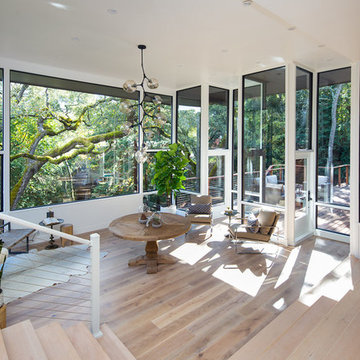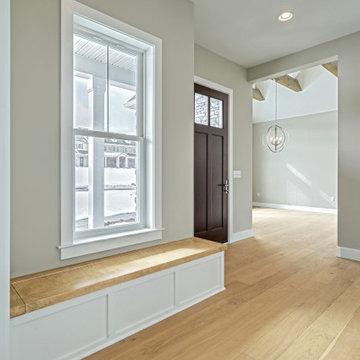巨大な片開きドアミッドセンチュリースタイルの玄関の写真
絞り込み:
資材コスト
並び替え:今日の人気順
写真 1〜20 枚目(全 36 枚)
1/4
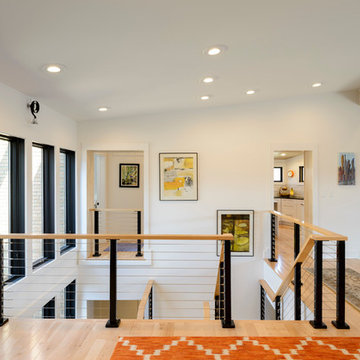
Photos By Michael Schneider
シンシナティにあるラグジュアリーな巨大なミッドセンチュリースタイルのおしゃれな玄関ロビー (白い壁、無垢フローリング) の写真
シンシナティにあるラグジュアリーな巨大なミッドセンチュリースタイルのおしゃれな玄関ロビー (白い壁、無垢フローリング) の写真
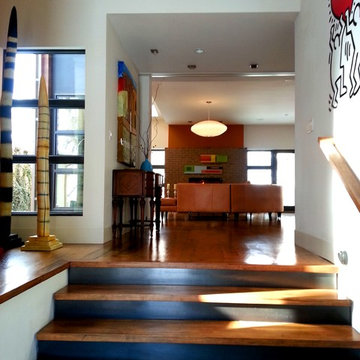
meg miller interior creator
デンバーにある高級な巨大なミッドセンチュリースタイルのおしゃれな玄関ロビー (白い壁、無垢フローリング、濃色木目調のドア) の写真
デンバーにある高級な巨大なミッドセンチュリースタイルのおしゃれな玄関ロビー (白い壁、無垢フローリング、濃色木目調のドア) の写真
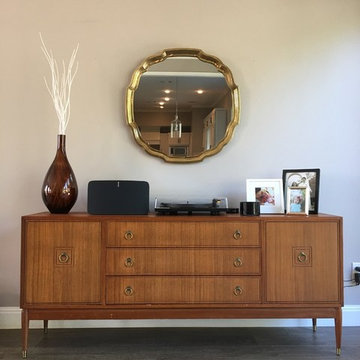
A collection of contemporary interiors showcasing today's top design trends merged with timeless elements. Find inspiration for fresh and stylish hallway and powder room decor, modern dining, and inviting kitchen design.
These designs will help narrow down your style of decor, flooring, lighting, and color palettes. Browse through these projects of ours and find inspiration for your own home!
Project designed by Sara Barney’s Austin interior design studio BANDD DESIGN. They serve the entire Austin area and its surrounding towns, with an emphasis on Round Rock, Lake Travis, West Lake Hills, and Tarrytown.
For more about BANDD DESIGN, click here: https://bandddesign.com/
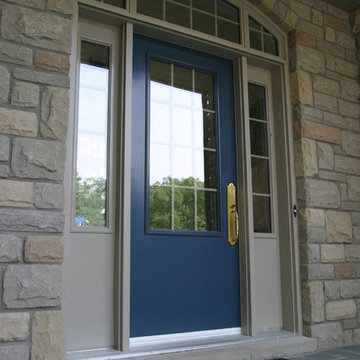
North Star Marketing & BuiltView
グランドラピッズにある高級な巨大なミッドセンチュリースタイルのおしゃれな玄関ドア (ベージュの壁、スレートの床、青いドア) の写真
グランドラピッズにある高級な巨大なミッドセンチュリースタイルのおしゃれな玄関ドア (ベージュの壁、スレートの床、青いドア) の写真
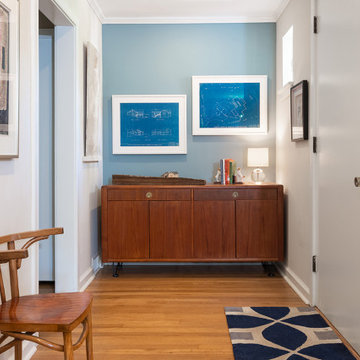
The owners created this lovely tribute to the original owner and architect in an existing alcove adjacent to the front door. Artifacts include a model of the house I discovered while surveying the attic, a pen nib the first owner-artist used for her illustration work (found lodged in a studio drawer), an original illustration, books published by the artist, and the original construction blueprints for the house.
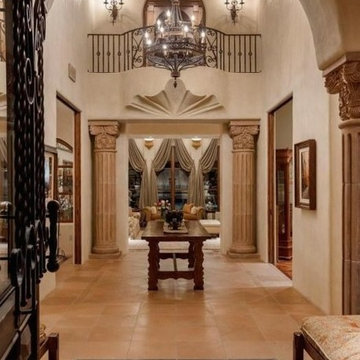
Custom luxury homes with custom iron doors by Fratantoni Interior Designers.
Follow us on Pinterest, Twitter, Facebook, and Instagram for more inspirational photos!!
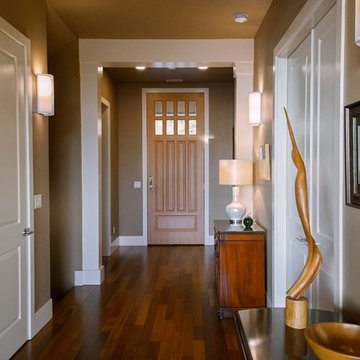
Mark Morris, Sr. Editor - The Sacramento Bee
ポートランドにあるラグジュアリーな巨大なミッドセンチュリースタイルのおしゃれな玄関ドア (茶色い壁、無垢フローリング、木目調のドア) の写真
ポートランドにあるラグジュアリーな巨大なミッドセンチュリースタイルのおしゃれな玄関ドア (茶色い壁、無垢フローリング、木目調のドア) の写真
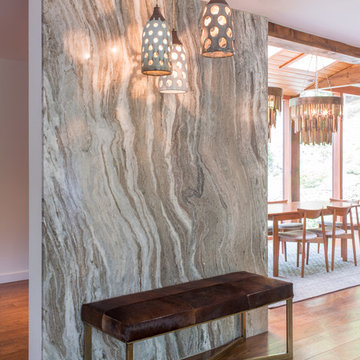
Photography by Meredith Heuer
ニューヨークにある高級な巨大なミッドセンチュリースタイルのおしゃれな玄関ロビー (茶色い壁、無垢フローリング) の写真
ニューヨークにある高級な巨大なミッドセンチュリースタイルのおしゃれな玄関ロビー (茶色い壁、無垢フローリング) の写真
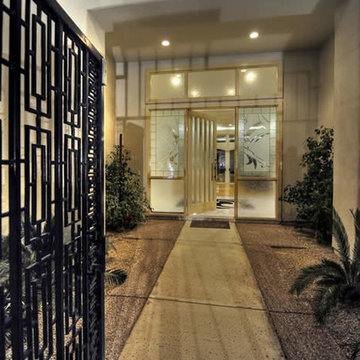
Custom luxury homes with custom iron doors by Fratantoni Interior Designers.
Follow us on Pinterest, Twitter, Facebook, and Instagram for more inspirational photos!!
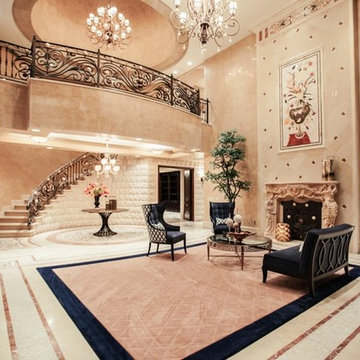
Spacious Bedrooms, including 5 suites and dual masters
Seven full baths and two half baths
In-Home theatre and spa
Interior, private access elevator
Filled with Jerusalem stone, Venetian plaster and custom stone floors with pietre dure inserts
3,000 sq. ft. showroom-quality, private underground garage with space for up to 15 vehicles
Seven private terraces and an outdoor pool
With a combined area of approx. 24,000 sq. ft., The Crown Penthouse at One Queensridge Place is the largest high-rise property in all of Las Vegas. With approx. 15,000 sq. ft. solely representing the dedicated living space, The Crown even rivals the most expansive, estate-sized luxury homes that Vegas has to offer.
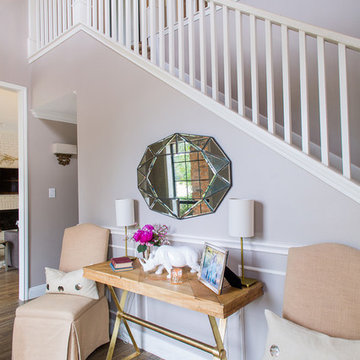
A collection of contemporary interiors showcasing today's top design trends merged with timeless elements. Find inspiration for fresh and stylish hallway and powder room decor, modern dining, and inviting kitchen design.
These designs will help narrow down your style of decor, flooring, lighting, and color palettes. Browse through these projects of ours and find inspiration for your own home!
Project designed by Sara Barney’s Austin interior design studio BANDD DESIGN. They serve the entire Austin area and its surrounding towns, with an emphasis on Round Rock, Lake Travis, West Lake Hills, and Tarrytown.
For more about BANDD DESIGN, click here: https://bandddesign.com/
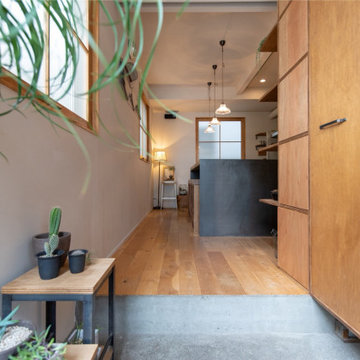
コンクリートの土間の玄関です。建物のが42㎡しかないのに玄関は広い。陽の差し込む明るい玄関です。
東京23区にある巨大なミッドセンチュリースタイルのおしゃれな玄関 (ベージュの壁、コンクリートの床、グレーの床) の写真
東京23区にある巨大なミッドセンチュリースタイルのおしゃれな玄関 (ベージュの壁、コンクリートの床、グレーの床) の写真
巨大な片開きドアミッドセンチュリースタイルの玄関の写真
1
