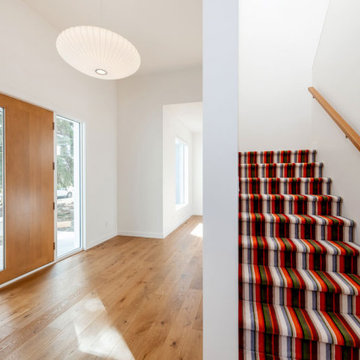片開きドアミッドセンチュリースタイルの玄関ロビー (淡色木目調のドア) の写真
絞り込み:
資材コスト
並び替え:今日の人気順
写真 1〜20 枚目(全 20 枚)
1/5

The original mid-century door was preserved and refinished in a natural tone to coordinate with the new natural flooring finish. All stain finishes were applied with water-based no VOC pet friendly products. Original railings were refinished and kept to maintain the authenticity of the Deck House style. The light fixture offers an immediate sculptural wow factor upon entering the home.
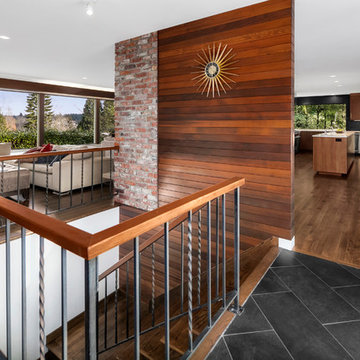
シアトルにある高級な広いミッドセンチュリースタイルのおしゃれな玄関ロビー (白い壁、セラミックタイルの床、淡色木目調のドア) の写真
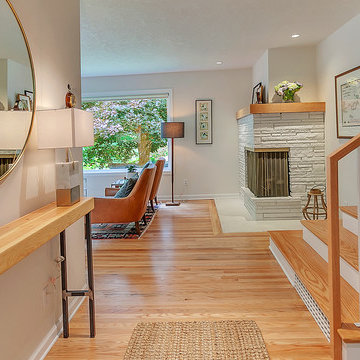
HomeStar Video Tours
ポートランドにある高級な中くらいなミッドセンチュリースタイルのおしゃれな玄関ロビー (グレーの壁、淡色無垢フローリング、淡色木目調のドア) の写真
ポートランドにある高級な中くらいなミッドセンチュリースタイルのおしゃれな玄関ロビー (グレーの壁、淡色無垢フローリング、淡色木目調のドア) の写真

Split level entry open to living spaces above and entertainment spaces at the lower level.
シアトルにあるラグジュアリーな中くらいなミッドセンチュリースタイルのおしゃれな玄関ロビー (白い壁、無垢フローリング、淡色木目調のドア、三角天井) の写真
シアトルにあるラグジュアリーな中くらいなミッドセンチュリースタイルのおしゃれな玄関ロビー (白い壁、無垢フローリング、淡色木目調のドア、三角天井) の写真

The open layout of this newly renovated home is spacious enough for the clients home work office. The exposed beam and slat wall provide architectural interest . And there is plenty of room for the client's eclectic art collection.
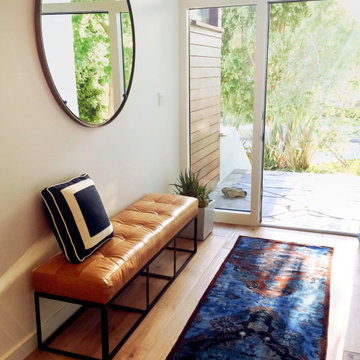
Light and bright entry way.
ロサンゼルスにある高級な中くらいなミッドセンチュリースタイルのおしゃれな玄関ロビー (白い壁、淡色無垢フローリング、淡色木目調のドア、茶色い床、表し梁) の写真
ロサンゼルスにある高級な中くらいなミッドセンチュリースタイルのおしゃれな玄関ロビー (白い壁、淡色無垢フローリング、淡色木目調のドア、茶色い床、表し梁) の写真
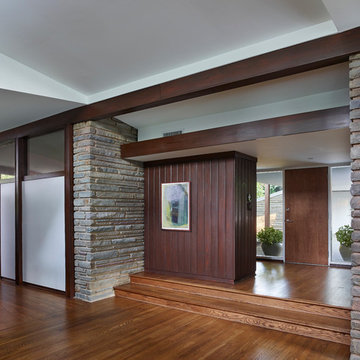
Careful editing for a clean aesthetic involved repositioning air grilles to be less conspicuous, floor refinishing, and selective repointing and repair of stone walls to match the original grout formula. © Jeffrey Totaro, photographer
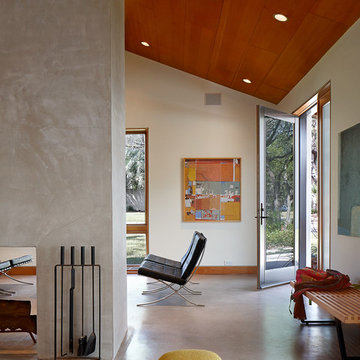
Dror Baldinger Photography
オースティンにある小さなミッドセンチュリースタイルのおしゃれな玄関ロビー (コンクリートの床、淡色木目調のドア、白い壁) の写真
オースティンにある小さなミッドセンチュリースタイルのおしゃれな玄関ロビー (コンクリートの床、淡色木目調のドア、白い壁) の写真
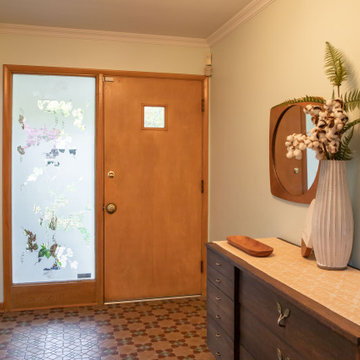
We designed and renovated a Mid-Century Modern home into an ADA compliant home with an open floor plan and updated feel. We incorporated many of the homes original details while modernizing them. We converted the existing two car garage into a master suite and walk in closet, designing a master bathroom with an ADA vanity and curb-less shower. We redesigned the existing living room fireplace creating an artistic focal point in the room. The project came with its share of challenges which we were able to creatively solve, resulting in what our homeowners feel is their first and forever home.
This beautiful home won three design awards:
• Pro Remodeler Design Award – 2019 Platinum Award for Universal/Better Living Design
• Chrysalis Award – 2019 Regional Award for Residential Universal Design
• Qualified Remodeler Master Design Awards – 2019 Bronze Award for Universal Design

View of entry into the house at the split level.
セントルイスにあるミッドセンチュリースタイルのおしゃれな玄関ロビー (白い壁、コルクフローリング、淡色木目調のドア、ベージュの床) の写真
セントルイスにあるミッドセンチュリースタイルのおしゃれな玄関ロビー (白い壁、コルクフローリング、淡色木目調のドア、ベージュの床) の写真

le hall d'entrée s'affirme avec un papier peint graphique
ストラスブールにあるお手頃価格の中くらいなミッドセンチュリースタイルのおしゃれな玄関ロビー (黄色い壁、濃色無垢フローリング、茶色い床、淡色木目調のドア、壁紙) の写真
ストラスブールにあるお手頃価格の中くらいなミッドセンチュリースタイルのおしゃれな玄関ロビー (黄色い壁、濃色無垢フローリング、茶色い床、淡色木目調のドア、壁紙) の写真
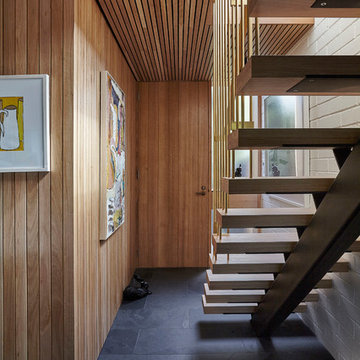
Fraser Marsden
メルボルンにある小さなミッドセンチュリースタイルのおしゃれな玄関ロビー (白い壁、スレートの床、淡色木目調のドア) の写真
メルボルンにある小さなミッドセンチュリースタイルのおしゃれな玄関ロビー (白い壁、スレートの床、淡色木目調のドア) の写真
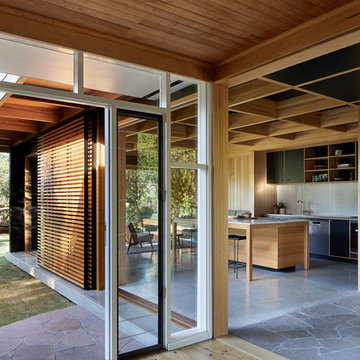
Located in Rye on the Mornington Peninsula this addition helps to create a family home from the original 1960’s weekender. Although in good condition the late modernist home lacked the living spaces and good connections to the garden that the family required.
The owners were very keen to honour and respect the original dwelling. Minimising change where possible especially to the finely crafted timber ceiling and dress timber windows typical of the period.
The addition is located on a corner of the original house, east facing windows to the existing living spaces become west facing glazing to the additions. A new entry is located at the junction of old and new creating direct access from front to back.
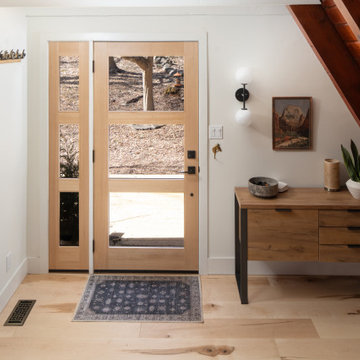
フィラデルフィアにある高級な中くらいなミッドセンチュリースタイルのおしゃれな玄関ロビー (白い壁、淡色無垢フローリング、淡色木目調のドア、茶色い床、表し梁、板張り壁) の写真
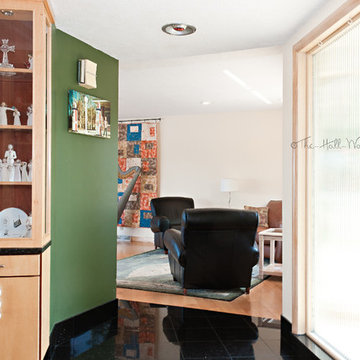
www.KatieLynnHall.com
他の地域にある高級な広いミッドセンチュリースタイルのおしゃれな玄関ロビー (緑の壁、御影石の床、淡色木目調のドア) の写真
他の地域にある高級な広いミッドセンチュリースタイルのおしゃれな玄関ロビー (緑の壁、御影石の床、淡色木目調のドア) の写真
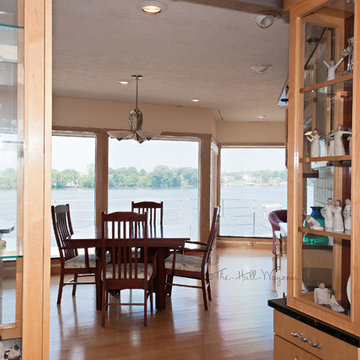
www.KatieLynnHall.com
他の地域にある高級な広いミッドセンチュリースタイルのおしゃれな玄関ロビー (緑の壁、御影石の床、淡色木目調のドア) の写真
他の地域にある高級な広いミッドセンチュリースタイルのおしゃれな玄関ロビー (緑の壁、御影石の床、淡色木目調のドア) の写真

Bench add a playful and utilitarian finish to mud room. Walnut cabinets and LED strip lighting. Porcelain tile floor.
シアトルにある高級な中くらいなミッドセンチュリースタイルのおしゃれな玄関ロビー (白い壁、無垢フローリング、淡色木目調のドア、三角天井) の写真
シアトルにある高級な中くらいなミッドセンチュリースタイルのおしゃれな玄関ロビー (白い壁、無垢フローリング、淡色木目調のドア、三角天井) の写真
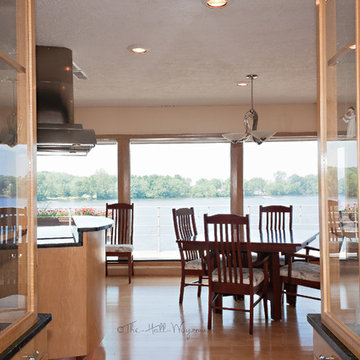
www.KatieLynnHall.com
他の地域にある高級な広いミッドセンチュリースタイルのおしゃれな玄関ロビー (緑の壁、御影石の床、淡色木目調のドア) の写真
他の地域にある高級な広いミッドセンチュリースタイルのおしゃれな玄関ロビー (緑の壁、御影石の床、淡色木目調のドア) の写真
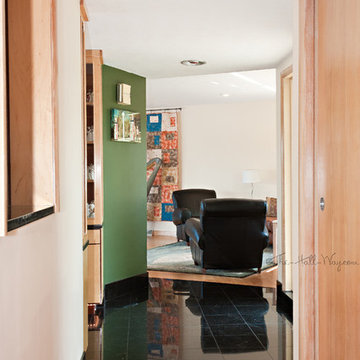
www.KatieLynnHall.com
他の地域にある高級な広いミッドセンチュリースタイルのおしゃれな玄関ロビー (緑の壁、御影石の床、淡色木目調のドア) の写真
他の地域にある高級な広いミッドセンチュリースタイルのおしゃれな玄関ロビー (緑の壁、御影石の床、淡色木目調のドア) の写真
片開きドアミッドセンチュリースタイルの玄関ロビー (淡色木目調のドア) の写真
1
