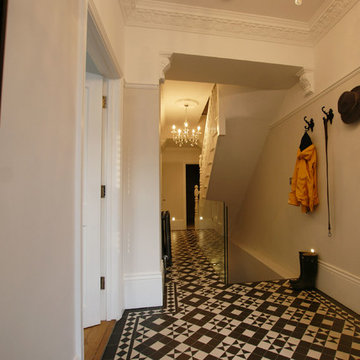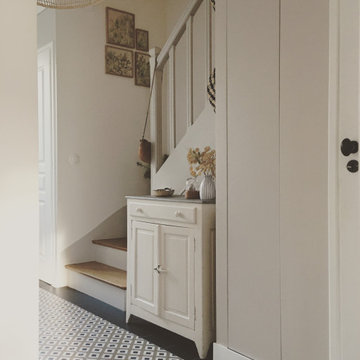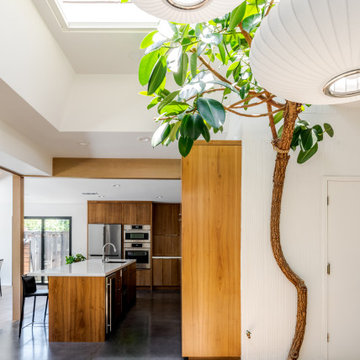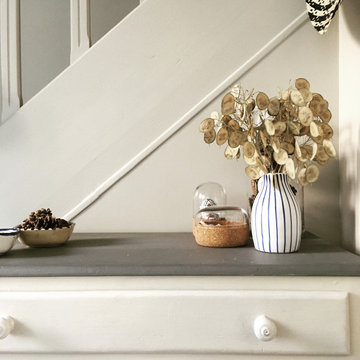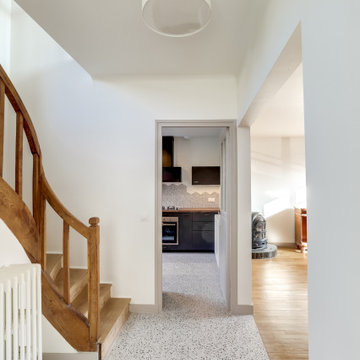中くらいなミッドセンチュリースタイルの玄関 (マルチカラーの床) の写真
絞り込み:
資材コスト
並び替え:今日の人気順
写真 1〜20 枚目(全 20 枚)
1/4

A happy front door will bring a smile to anyone's face. It's your first impression of what's inside, so don't be shy.
And don't be two faced! Take the color to both the outside and inside so that the happiness permeates...spread the love! We salvaged the original coke bottle glass window and had it sandwiched between two tempered pieced of clear glass for energy efficiency and safety. And here is where you're first introduced to the unique flooring transitions of porcelain tile and cork - seamlessly coming together without the need for those pesky transition strips. The installers thought we had gone a little mad, but the end product proved otherwise. You know as soon as you walk in the door, you're in for some eye candy!
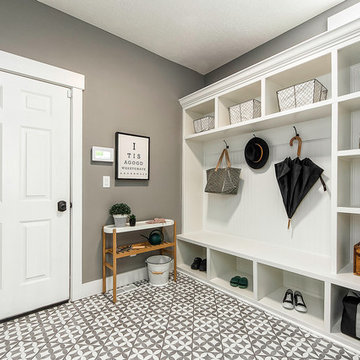
Designed by Amber Malloy. Home Plan: Bradenton
コロンバスにあるお手頃価格の中くらいなミッドセンチュリースタイルのおしゃれなマッドルーム (マルチカラーの壁、セラミックタイルの床、黄色いドア、マルチカラーの床) の写真
コロンバスにあるお手頃価格の中くらいなミッドセンチュリースタイルのおしゃれなマッドルーム (マルチカラーの壁、セラミックタイルの床、黄色いドア、マルチカラーの床) の写真
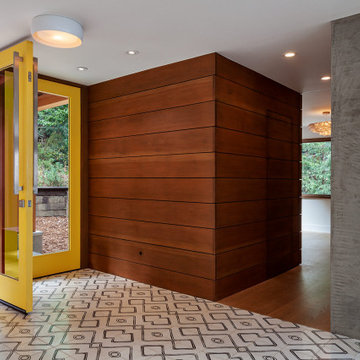
サンフランシスコにある中くらいなミッドセンチュリースタイルのおしゃれな玄関ドア (ガラスドア、グレーの壁、セラミックタイルの床、マルチカラーの床) の写真
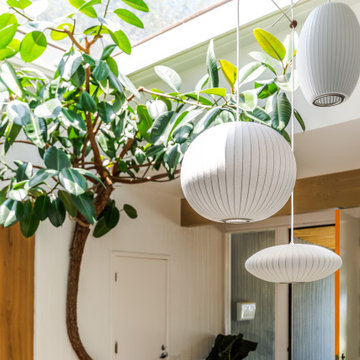
サクラメントにある高級な中くらいなミッドセンチュリースタイルのおしゃれな玄関ロビー (白い壁、コンクリートの床、白いドア、マルチカラーの床、三角天井) の写真
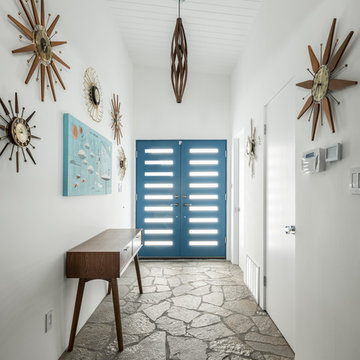
Entry displaying vintage accessories to highlight Mid Century Modern history of the home
他の地域にあるお手頃価格の中くらいなミッドセンチュリースタイルのおしゃれな玄関ドア (白い壁、スレートの床、青いドア、マルチカラーの床) の写真
他の地域にあるお手頃価格の中くらいなミッドセンチュリースタイルのおしゃれな玄関ドア (白い壁、スレートの床、青いドア、マルチカラーの床) の写真
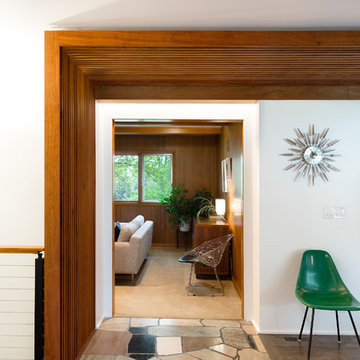
Mid-Century house remodel. Design by aToM. Construction and installation of mahogany structure and custom cabinetry by d KISER design.construct, inc. Photograph by Colin Conces Photography
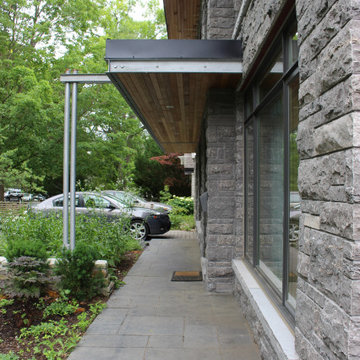
New front entry gangway provides cover for the owners and guests. Galvanized steel fascia beam and column details offset against the ashlar laid natural stone facade.
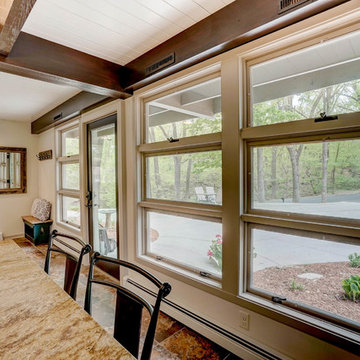
Photography: Erik Mickelsen
ミネアポリスにある高級な中くらいなミッドセンチュリースタイルのおしゃれな玄関ドア (ベージュの壁、セラミックタイルの床、ガラスドア、マルチカラーの床) の写真
ミネアポリスにある高級な中くらいなミッドセンチュリースタイルのおしゃれな玄関ドア (ベージュの壁、セラミックタイルの床、ガラスドア、マルチカラーの床) の写真
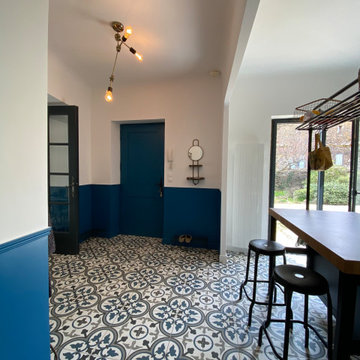
L'entrée donne directement accès à la cuisine ouverte et au grand salon derrière deux grandes portes vitrées conservées et repeintes en gris anthracite. Les soubassements bleu Laffrey habillent les murs et donnent un coté bourgeois à cette maison de campagne.
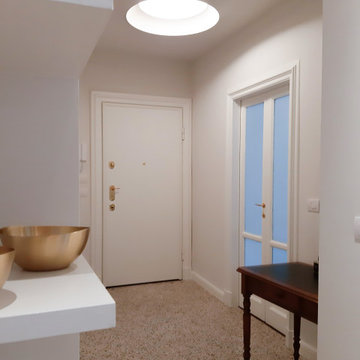
ミラノにあるお手頃価格の中くらいなミッドセンチュリースタイルのおしゃれな玄関ロビー (白い壁、大理石の床、白いドア、マルチカラーの床) の写真
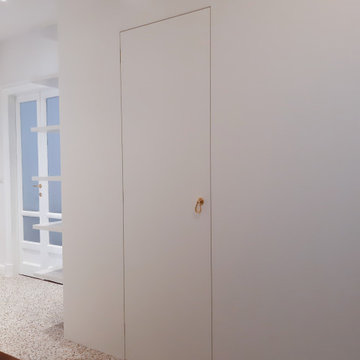
ミラノにあるお手頃価格の中くらいなミッドセンチュリースタイルのおしゃれな玄関ロビー (白い壁、大理石の床、白いドア、マルチカラーの床) の写真
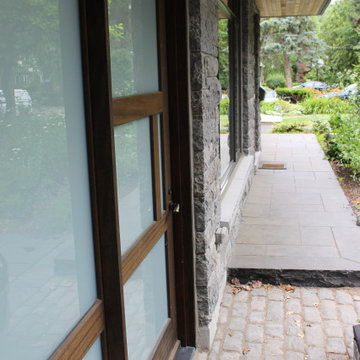
New front entry gangway provides cover for the owners and guests. Galvanized steel fascia beam and column details offset against the ashlar laid natural stone facade.
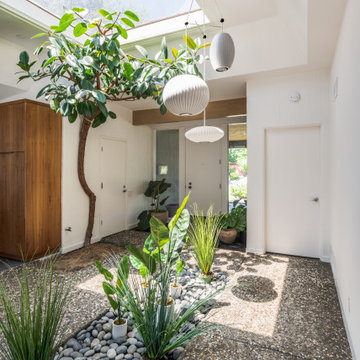
サクラメントにある高級な中くらいなミッドセンチュリースタイルのおしゃれな玄関ロビー (白い壁、コンクリートの床、白いドア、マルチカラーの床、三角天井) の写真
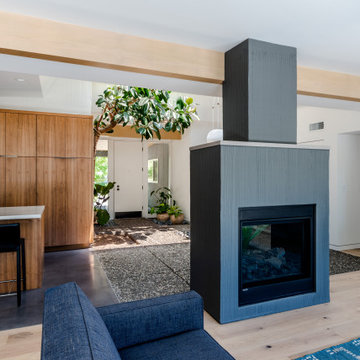
サクラメントにある高級な中くらいなミッドセンチュリースタイルのおしゃれな玄関ロビー (白い壁、コンクリートの床、白いドア、マルチカラーの床、表し梁) の写真
中くらいなミッドセンチュリースタイルの玄関 (マルチカラーの床) の写真
1

