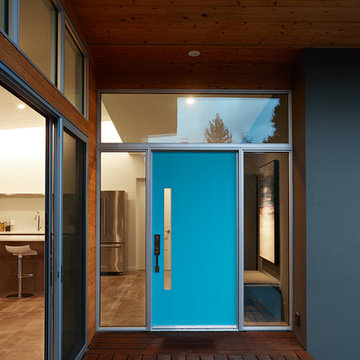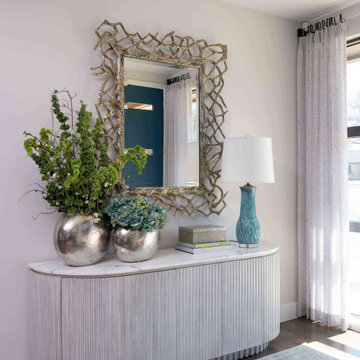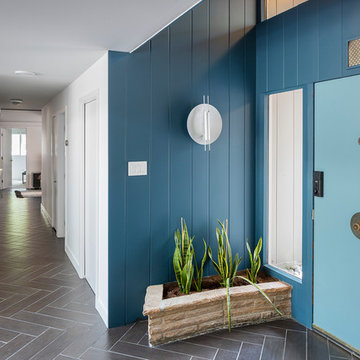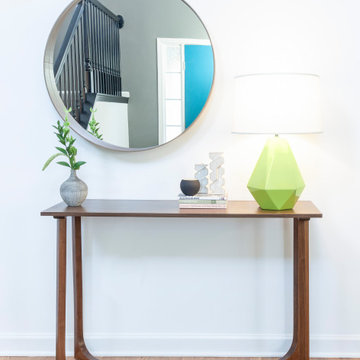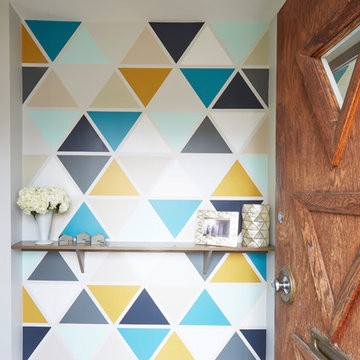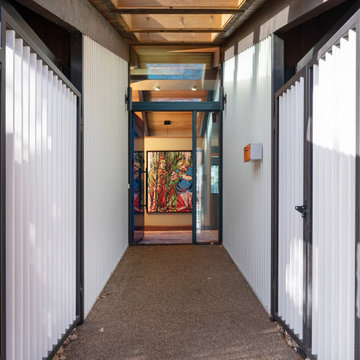ミッドセンチュリースタイルの玄関 (茶色い床、青いドア、茶色いドア) の写真
並び替え:今日の人気順
写真 1〜20 枚目(全 30 枚)

Winner of the 2018 Tour of Homes Best Remodel, this whole house re-design of a 1963 Bennet & Johnson mid-century raised ranch home is a beautiful example of the magic we can weave through the application of more sustainable modern design principles to existing spaces.
We worked closely with our client on extensive updates to create a modernized MCM gem.

サクラメントにあるラグジュアリーな広いミッドセンチュリースタイルのおしゃれな玄関ロビー (青い壁、淡色無垢フローリング、青いドア、茶色い床、表し梁) の写真
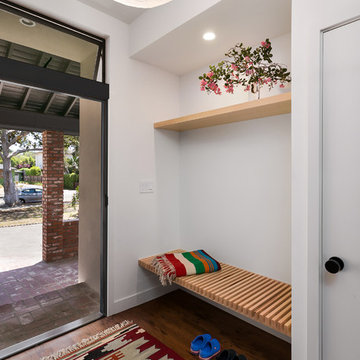
Front Entry with built-in bench, coat closet and clerestory window. Photo by Clark Dugger
ロサンゼルスにあるお手頃価格の中くらいなミッドセンチュリースタイルのおしゃれな玄関ドア (白い壁、無垢フローリング、青いドア、茶色い床) の写真
ロサンゼルスにあるお手頃価格の中くらいなミッドセンチュリースタイルのおしゃれな玄関ドア (白い壁、無垢フローリング、青いドア、茶色い床) の写真
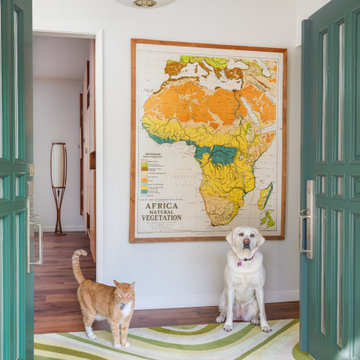
• Custom carpet - Angela Adams
サンフランシスコにあるお手頃価格の中くらいなミッドセンチュリースタイルのおしゃれな玄関ドア (白い壁、濃色無垢フローリング、茶色い床、青いドア、板張り壁) の写真
サンフランシスコにあるお手頃価格の中くらいなミッドセンチュリースタイルのおしゃれな玄関ドア (白い壁、濃色無垢フローリング、茶色い床、青いドア、板張り壁) の写真
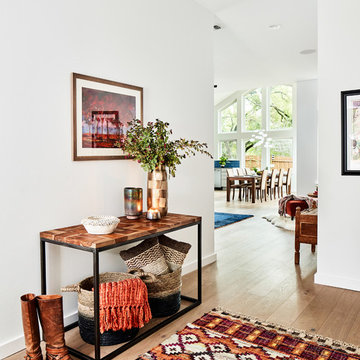
photo credit Matthew Niemann
オースティンにある高級な広いミッドセンチュリースタイルのおしゃれな玄関ロビー (白い壁、淡色無垢フローリング、青いドア、茶色い床) の写真
オースティンにある高級な広いミッドセンチュリースタイルのおしゃれな玄関ロビー (白い壁、淡色無垢フローリング、青いドア、茶色い床) の写真
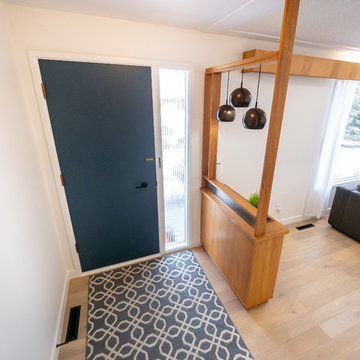
エドモントンにある小さなミッドセンチュリースタイルのおしゃれな玄関ドア (青いドア、白い壁、淡色無垢フローリング、茶色い床) の写真
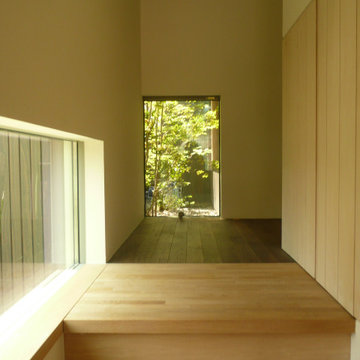
計画地は東西に細長く、西に行くほど狭まった変形敷地である。周囲は家が近接し、西側には高架の陸橋が見える決して恵まれた環境ではないが、道路を隔てた東側にはお社の森が迫り、昔ながらの地域のつながりも感じられる場所である。施主はこの場所に、今まで共に過ごしてきた愛着のある家具や調度類とともに、こじんまりと心静かに過ごすことができる住まいを望んだ。
多様な周辺環境要素の中で、将来的な環境の変化にもゆるがない寡黙な佇まいと、小さいながらも適度な光に包まれ、変形の敷地形状を受け入れる鷹揚な居場所としてのすまいを目指すこととなった。
敷地に沿った平面形状としながらも、南北境界線沿いに、互い違いに植栽スペースを設け、居住空間が緑の光に囲まれる構成とした。
屋根形状は敷地の幅が広くなるほど高くなる東西長手方向に勾配を付けた切妻屋根であり、もっとも敷地の幅が広くなるところが棟となる断面形状としている。棟を境に東西に床をスキップさせ、薪ストーブのある半地下空間をつくることで、建物高さを抑え、周囲の家並みと調和を図ると同時に、明るく天井の高いダイニングと対照的な、炎がゆらぎ、ほの暗く懐に抱かれるような場所(イングルヌック)をつくることができた。
この切妻屋根の本屋に付属するように、隣家が近接する南側の玄関・水回り部分は下屋として小さな片流れ屋根を設け、隣家に対する圧迫感をさらに和らげる形とした。この二つの屋根は東の端で上下に重なり合い、人をこの住まいへと導くアプローチ空間をつくりだしている。
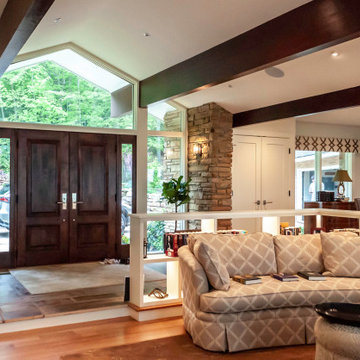
Open concept floor plan. Vaulted ceilings. Stone accents.
クリーブランドにある高級な中くらいなミッドセンチュリースタイルのおしゃれな玄関ドア (白い壁、無垢フローリング、茶色いドア、茶色い床、三角天井) の写真
クリーブランドにある高級な中くらいなミッドセンチュリースタイルのおしゃれな玄関ドア (白い壁、無垢フローリング、茶色いドア、茶色い床、三角天井) の写真
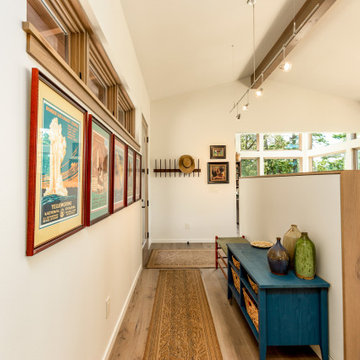
Architect: Domain Design Architects
Photography: Joe Belcovson Photography
シアトルにある高級な中くらいなミッドセンチュリースタイルのおしゃれな玄関ドア (マルチカラーの壁、無垢フローリング、茶色いドア、茶色い床、表し梁) の写真
シアトルにある高級な中くらいなミッドセンチュリースタイルのおしゃれな玄関ドア (マルチカラーの壁、無垢フローリング、茶色いドア、茶色い床、表し梁) の写真
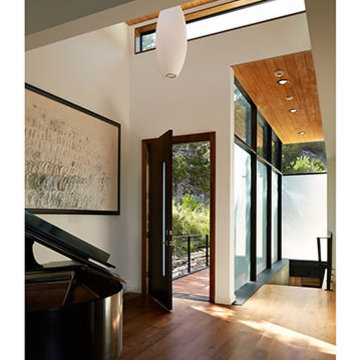
Mid-century entry tower with grand piano and walnut floor and Nelson lamp. Photo by Dror Baldinger.
オースティンにあるお手頃価格の小さなミッドセンチュリースタイルのおしゃれな玄関ロビー (白い壁、濃色無垢フローリング、茶色いドア、茶色い床) の写真
オースティンにあるお手頃価格の小さなミッドセンチュリースタイルのおしゃれな玄関ロビー (白い壁、濃色無垢フローリング、茶色いドア、茶色い床) の写真
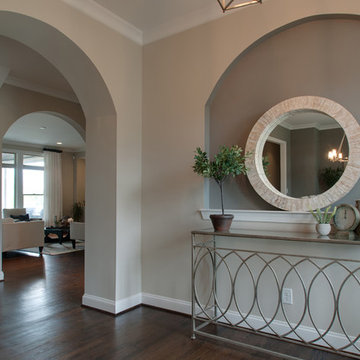
This foyer received a decor refresh to create a space that was cohesive with the deign plan for the remaining of the home. Neutral tones and natural accents were the focus.
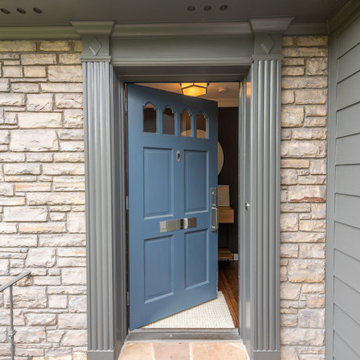
New front entry way with original trim and stacked stone from 1949
ロサンゼルスにある高級な中くらいなミッドセンチュリースタイルのおしゃれな玄関ドア (無垢フローリング、青いドア、茶色い床) の写真
ロサンゼルスにある高級な中くらいなミッドセンチュリースタイルのおしゃれな玄関ドア (無垢フローリング、青いドア、茶色い床) の写真
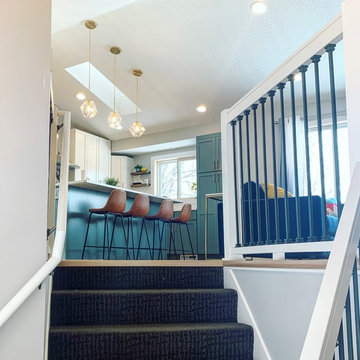
Foyer opening into a lovely kitchen and family room mid century design. Updated carpet stairs, and railings opens up to a lovely vinyl flooring and updated kitchen, family room, and dining room. Two tone cabinets with a fun mosaic backsplash blue accents into the living room such as the couch, and also dining room kitchen chairs.
ミッドセンチュリースタイルの玄関 (茶色い床、青いドア、茶色いドア) の写真
1
