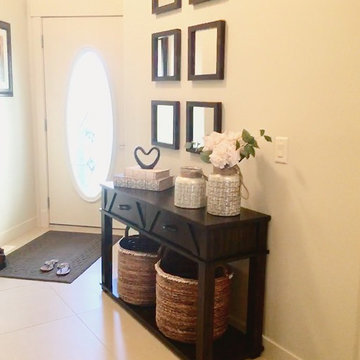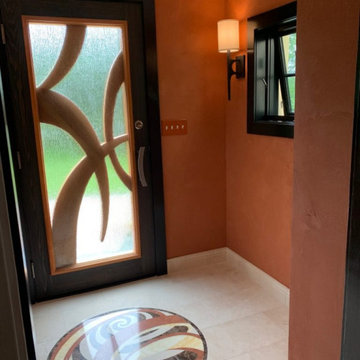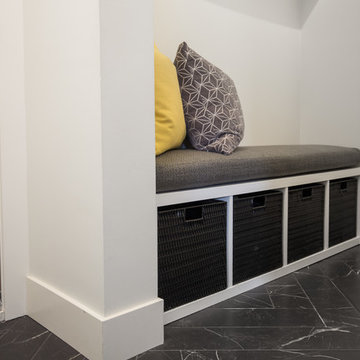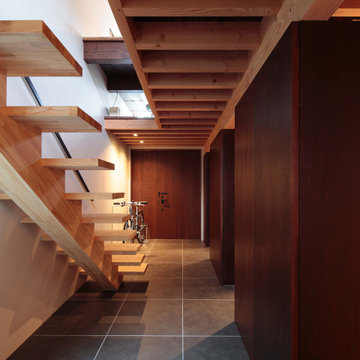小さなミッドセンチュリースタイルの玄関 (磁器タイルの床) の写真
絞り込み:
資材コスト
並び替え:今日の人気順
写真 1〜20 枚目(全 25 枚)
1/4
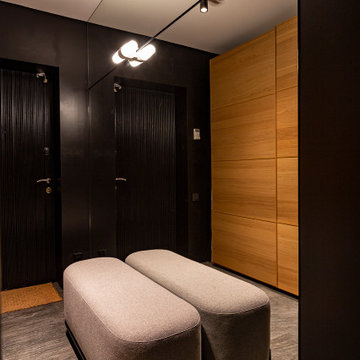
サンクトペテルブルクにある低価格の小さなミッドセンチュリースタイルのおしゃれな玄関ドア (黒い壁、磁器タイルの床、金属製ドア、グレーの床、板張り壁) の写真
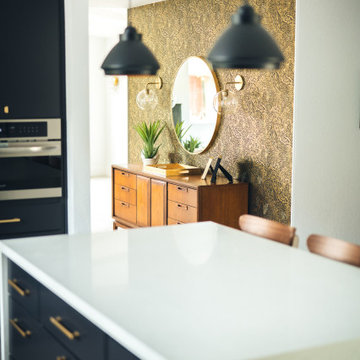
beautiful wallpapered entry on the other side of kitchen
フェニックスにあるお手頃価格の小さなミッドセンチュリースタイルのおしゃれな玄関ロビー (メタリックの壁、磁器タイルの床、黒いドア、グレーの床、壁紙) の写真
フェニックスにあるお手頃価格の小さなミッドセンチュリースタイルのおしゃれな玄関ロビー (メタリックの壁、磁器タイルの床、黒いドア、グレーの床、壁紙) の写真
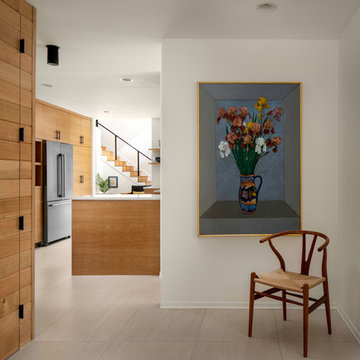
Photo by Caleb Vandermeer Photography
ポートランドにある高級な小さなミッドセンチュリースタイルのおしゃれな玄関ラウンジ (白い壁、磁器タイルの床、グレーの床) の写真
ポートランドにある高級な小さなミッドセンチュリースタイルのおしゃれな玄関ラウンジ (白い壁、磁器タイルの床、グレーの床) の写真
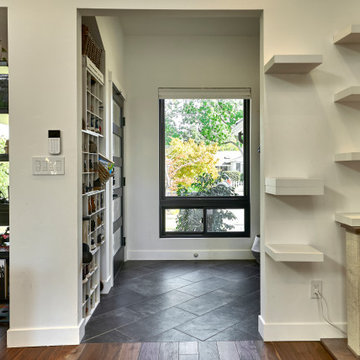
We wish we could say this was a birds eye view of the cat's climbing shelves.... In the background is the entry with its copious shoe storage.
サンフランシスコにある小さなミッドセンチュリースタイルのおしゃれな玄関ロビー (白い壁、磁器タイルの床、黒いドア、グレーの床、白い天井) の写真
サンフランシスコにある小さなミッドセンチュリースタイルのおしゃれな玄関ロビー (白い壁、磁器タイルの床、黒いドア、グレーの床、白い天井) の写真
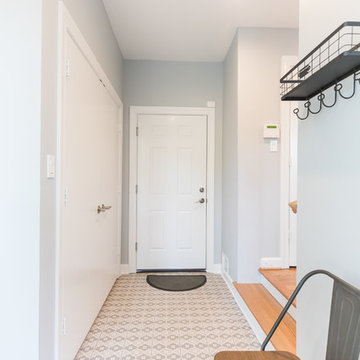
FineCraft Contractors, Inc.
ワシントンD.C.にあるお手頃価格の小さなミッドセンチュリースタイルのおしゃれなマッドルーム (青い壁、磁器タイルの床、ガラスドア、マルチカラーの床) の写真
ワシントンD.C.にあるお手頃価格の小さなミッドセンチュリースタイルのおしゃれなマッドルーム (青い壁、磁器タイルの床、ガラスドア、マルチカラーの床) の写真
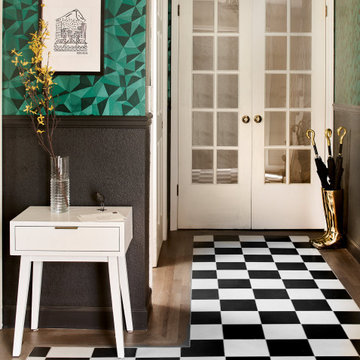
Entry Remodel
デンバーにあるお手頃価格の小さなミッドセンチュリースタイルのおしゃれな玄関ロビー (黒い壁、磁器タイルの床、黒いドア、黒い床) の写真
デンバーにあるお手頃価格の小さなミッドセンチュリースタイルのおしゃれな玄関ロビー (黒い壁、磁器タイルの床、黒いドア、黒い床) の写真
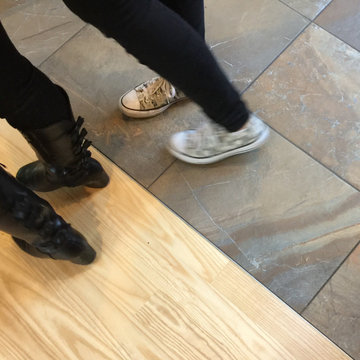
At the entry, visitors are welcomed onto a porcelain tile landing that reads as natural slate, like the actual natural slate on the nearby fireplace. This product won't chip, fracture, cleave -- or accidentally catch on bare feet!
Architect: Vince Balisky,
Contractor: Bogan Remodeling
Tile Installation: Alexander's Stone Art

Constructed in two phases, this renovation, with a few small additions, touched nearly every room in this late ‘50’s ranch house. The owners raised their family within the original walls and love the house’s location, which is not far from town and also borders conservation land. But they didn’t love how chopped up the house was and the lack of exposure to natural daylight and views of the lush rear woods. Plus, they were ready to de-clutter for a more stream-lined look. As a result, KHS collaborated with them to create a quiet, clean design to support the lifestyle they aspire to in retirement.
To transform the original ranch house, KHS proposed several significant changes that would make way for a number of related improvements. Proposed changes included the removal of the attached enclosed breezeway (which had included a stair to the basement living space) and the two-car garage it partially wrapped, which had blocked vital eastern daylight from accessing the interior. Together the breezeway and garage had also contributed to a long, flush front façade. In its stead, KHS proposed a new two-car carport, attached storage shed, and exterior basement stair in a new location. The carport is bumped closer to the street to relieve the flush front facade and to allow access behind it to eastern daylight in a relocated rear kitchen. KHS also proposed a new, single, more prominent front entry, closer to the driveway to replace the former secondary entrance into the dark breezeway and a more formal main entrance that had been located much farther down the facade and curiously bordered the bedroom wing.
Inside, low ceilings and soffits in the primary family common areas were removed to create a cathedral ceiling (with rod ties) over a reconfigured semi-open living, dining, and kitchen space. A new gas fireplace serving the relocated dining area -- defined by a new built-in banquette in a new bay window -- was designed to back up on the existing wood-burning fireplace that continues to serve the living area. A shared full bath, serving two guest bedrooms on the main level, was reconfigured, and additional square footage was captured for a reconfigured master bathroom off the existing master bedroom. A new whole-house color palette, including new finishes and new cabinetry, complete the transformation. Today, the owners enjoy a fresh and airy re-imagining of their familiar ranch house.
Photos by Katie Hutchison
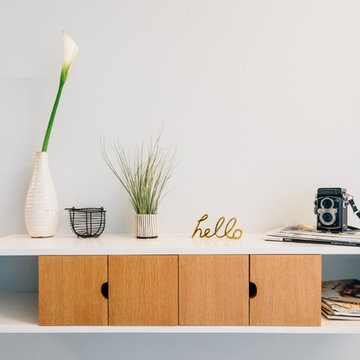
A custom-designed credenza floats on the wall in front of the entry. Its form compliments the curved counters of the kitchen. The outer ribbon is painted with a semi-gloss white finish while the small cabinet within is white oak with a clear varnish.
Photo by Heidi Solander
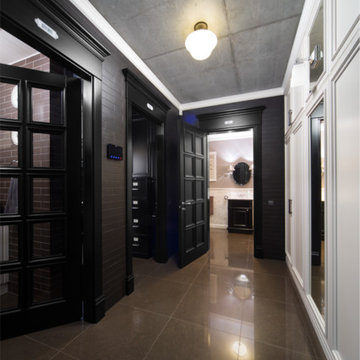
Michael Therniy ,Osja Dobrovolska.
他の地域にある高級な小さなミッドセンチュリースタイルのおしゃれな玄関ドア (黒い壁、磁器タイルの床、黒いドア) の写真
他の地域にある高級な小さなミッドセンチュリースタイルのおしゃれな玄関ドア (黒い壁、磁器タイルの床、黒いドア) の写真
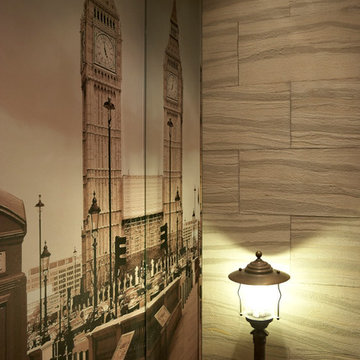
Розанцева Ксения, Шатская Лариса
モスクワにあるお手頃価格の小さなミッドセンチュリースタイルのおしゃれな玄関ホール (ベージュの壁、磁器タイルの床) の写真
モスクワにあるお手頃価格の小さなミッドセンチュリースタイルのおしゃれな玄関ホール (ベージュの壁、磁器タイルの床) の写真
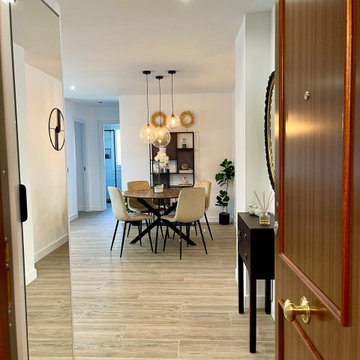
DESPUÉS: En la nueva distribución del piso se unificaron espacios compartimentados y pequeños. El acceso a la vivienda ahora es funcional y más luminoso, al que llega la luz natural. La puerta blindada permite aportar mayor seguridad en la vivienda.
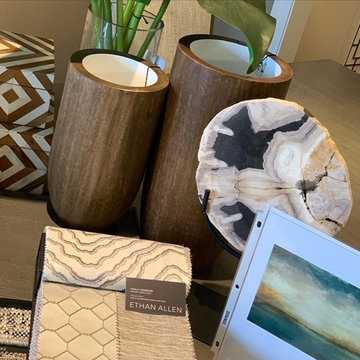
The modern, relaxed and natural feel of this presentation sets the tone for a re-do of the clients entryway where we will be placing a bench, console and accessories to create an inviting feel.
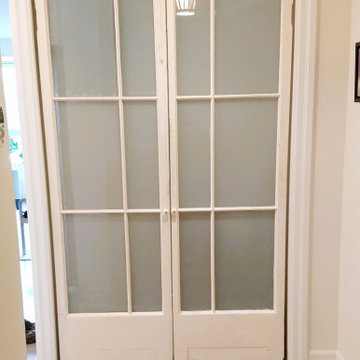
removed existing mirrored doors at entry with refinished salvaged doors.
replace wood floor with tile, that goes into kitchen.
installed new pendant light.
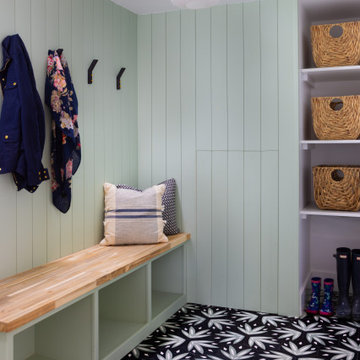
View of Mudroom from West
ボストンにある高級な小さなミッドセンチュリースタイルのおしゃれなマッドルーム (緑の壁、磁器タイルの床、黒い床、塗装板張りの壁) の写真
ボストンにある高級な小さなミッドセンチュリースタイルのおしゃれなマッドルーム (緑の壁、磁器タイルの床、黒い床、塗装板張りの壁) の写真
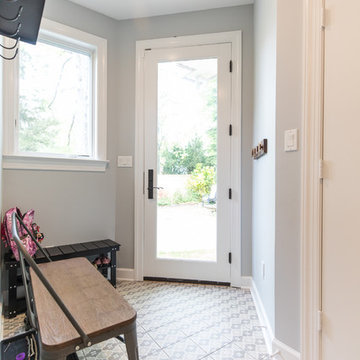
FineCraft Contractors, Inc.
ワシントンD.C.にあるお手頃価格の小さなミッドセンチュリースタイルのおしゃれなマッドルーム (青い壁、磁器タイルの床、ガラスドア、マルチカラーの床) の写真
ワシントンD.C.にあるお手頃価格の小さなミッドセンチュリースタイルのおしゃれなマッドルーム (青い壁、磁器タイルの床、ガラスドア、マルチカラーの床) の写真
小さなミッドセンチュリースタイルの玄関 (磁器タイルの床) の写真
1
