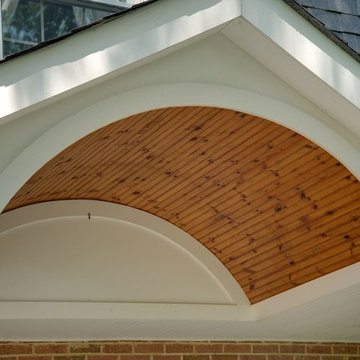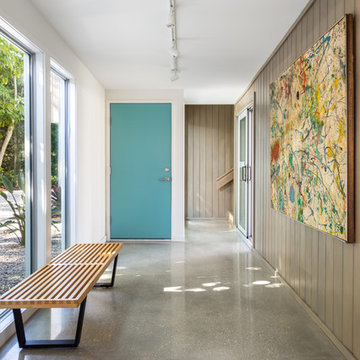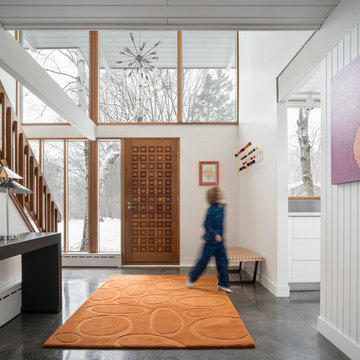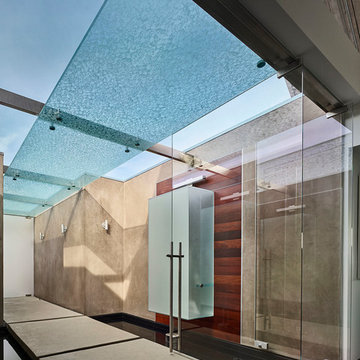ミッドセンチュリースタイルの玄関 (コンクリートの床、畳、ベージュの床、グレーの床) の写真
絞り込み:
資材コスト
並び替え:今日の人気順
写真 1〜20 枚目(全 93 枚)

Winner of the 2018 Tour of Homes Best Remodel, this whole house re-design of a 1963 Bennet & Johnson mid-century raised ranch home is a beautiful example of the magic we can weave through the application of more sustainable modern design principles to existing spaces.
We worked closely with our client on extensive updates to create a modernized MCM gem.

An original Sandy Cohen design mid-century house in Laurelhurst neighborhood in Seattle. The house was originally built for illustrator Irwin Caplan, known for the "Famous Last Words" comic strip in the Saturday Evening Post. The residence was recently bought from Caplan’s estate by new owners, who found that it ultimately needed both cosmetic and functional upgrades. A renovation led by SHED lightly reorganized the interior so that the home’s midcentury character can shine.
LEICHT cabinet in frosty white c-channel in alum color. Wrap in custom VG Fir panel.
DWELL Magazine article
DeZeen article
Design by SHED Architecture & Design
Photography by: Rafael Soldi

Dutton Architects did an extensive renovation of a post and beam mid-century modern house in the canyons of Beverly Hills. The house was brought down to the studs, with new interior and exterior finishes, windows and doors, lighting, etc. A secure exterior door allows the visitor to enter into a garden before arriving at a glass wall and door that leads inside, allowing the house to feel as if the front garden is part of the interior space. Similarly, large glass walls opening to a new rear gardena and pool emphasizes the indoor-outdoor qualities of this house. photos by Undine Prohl

Mid-century modern styled black front door.
フェニックスにある高級な中くらいなミッドセンチュリースタイルのおしゃれな玄関ドア (白い壁、コンクリートの床、黒いドア、ベージュの床) の写真
フェニックスにある高級な中くらいなミッドセンチュリースタイルのおしゃれな玄関ドア (白い壁、コンクリートの床、黒いドア、ベージュの床) の写真
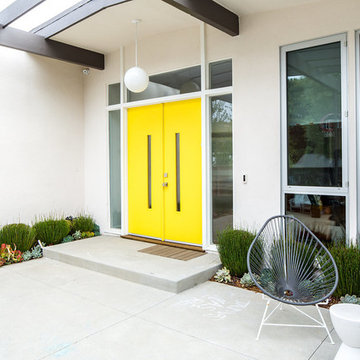
Marisa Vitale Photography
ロサンゼルスにあるお手頃価格のミッドセンチュリースタイルのおしゃれな玄関ドア (白い壁、コンクリートの床、黄色いドア、グレーの床) の写真
ロサンゼルスにあるお手頃価格のミッドセンチュリースタイルのおしゃれな玄関ドア (白い壁、コンクリートの床、黄色いドア、グレーの床) の写真

Original trio of windows, with new muranti siding in the entry, and new mid-century inspired front door.
ポートランドにある高級な広いミッドセンチュリースタイルのおしゃれな玄関ドア (茶色い壁、コンクリートの床、黒いドア、グレーの床、板張り壁) の写真
ポートランドにある高級な広いミッドセンチュリースタイルのおしゃれな玄関ドア (茶色い壁、コンクリートの床、黒いドア、グレーの床、板張り壁) の写真
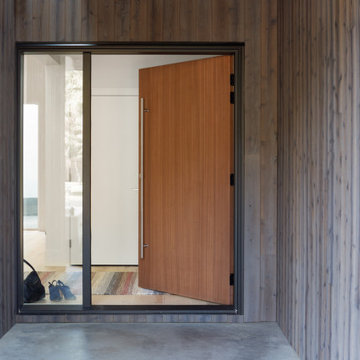
バンクーバーにある高級な中くらいなミッドセンチュリースタイルのおしゃれな玄関ドア (グレーの壁、コンクリートの床、木目調のドア、グレーの床) の写真

Photo by Senichiro Nogami / 野上仙一郎
他の地域にある小さなミッドセンチュリースタイルのおしゃれな玄関ホール (マルチカラーの壁、コンクリートの床、木目調のドア、グレーの床) の写真
他の地域にある小さなミッドセンチュリースタイルのおしゃれな玄関ホール (マルチカラーの壁、コンクリートの床、木目調のドア、グレーの床) の写真

‘Oh What A Ceiling!’ ingeniously transformed a tired mid-century brick veneer house into a suburban oasis for a multigenerational family. Our clients, Gabby and Peter, came to us with a desire to reimagine their ageing home such that it could better cater to their modern lifestyles, accommodate those of their adult children and grandchildren, and provide a more intimate and meaningful connection with their garden. The renovation would reinvigorate their home and allow them to re-engage with their passions for cooking and sewing, and explore their skills in the garden and workshop.
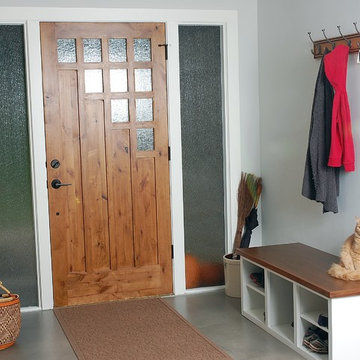
A white painted bench with stained walnut top provides storage for shoes. Door is Rogue Valley 4910 in alder with rain glass for privacy. Stained concrete floor in a soft, neutral gray. Wall color is Kelly Moore Lighthouse View.
Photography: Wayne Jeansonne
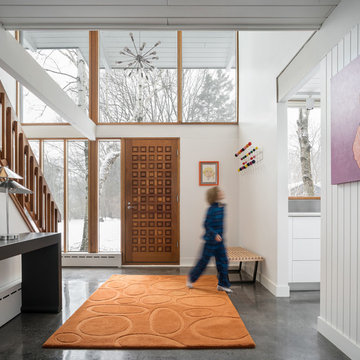
The entryway to this modern Maine home features a bright area rug and windows for tons of natural light.
Trent Bell Photography
ポートランド(メイン)にあるミッドセンチュリースタイルのおしゃれな玄関ロビー (白い壁、コンクリートの床、木目調のドア、グレーの床) の写真
ポートランド(メイン)にあるミッドセンチュリースタイルのおしゃれな玄関ロビー (白い壁、コンクリートの床、木目調のドア、グレーの床) の写真
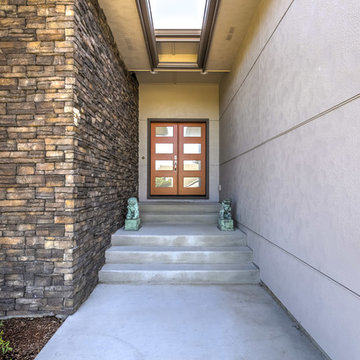
Mid-century, modern home built by Creekside Homes, Inc., photos provided by RoseCity 3D Photography.
ポートランドにある中くらいなミッドセンチュリースタイルのおしゃれな玄関ドア (コンクリートの床、ガラスドア、グレーの床) の写真
ポートランドにある中くらいなミッドセンチュリースタイルのおしゃれな玄関ドア (コンクリートの床、ガラスドア、グレーの床) の写真
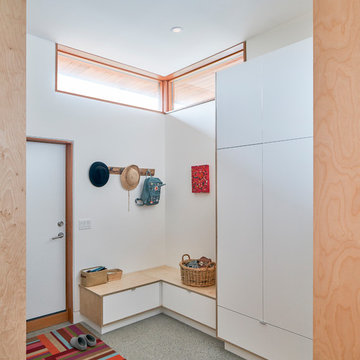
Andrew Latreille
バンクーバーにある広いミッドセンチュリースタイルのおしゃれなマッドルーム (白い壁、コンクリートの床、白いドア、グレーの床) の写真
バンクーバーにある広いミッドセンチュリースタイルのおしゃれなマッドルーム (白い壁、コンクリートの床、白いドア、グレーの床) の写真
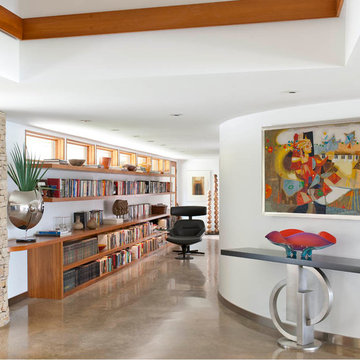
Danny Piassick
ダラスにあるラグジュアリーな中くらいなミッドセンチュリースタイルのおしゃれな玄関ロビー (白い壁、コンクリートの床、木目調のドア、グレーの床) の写真
ダラスにあるラグジュアリーな中くらいなミッドセンチュリースタイルのおしゃれな玄関ロビー (白い壁、コンクリートの床、木目調のドア、グレーの床) の写真
ミッドセンチュリースタイルの玄関 (コンクリートの床、畳、ベージュの床、グレーの床) の写真
1


