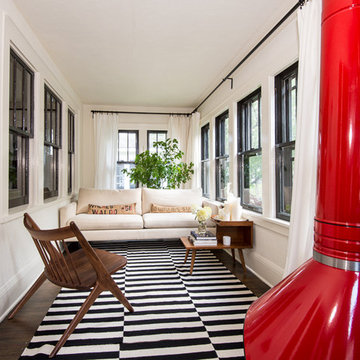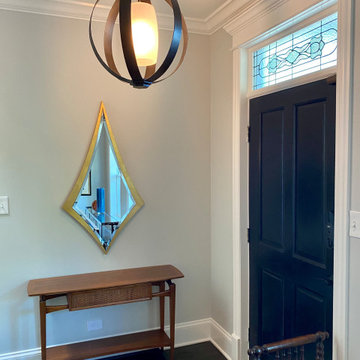小さなミッドセンチュリースタイルの玄関 (セラミックタイルの床、濃色無垢フローリング) の写真
絞り込み:
資材コスト
並び替え:今日の人気順
写真 1〜20 枚目(全 54 枚)
1/5
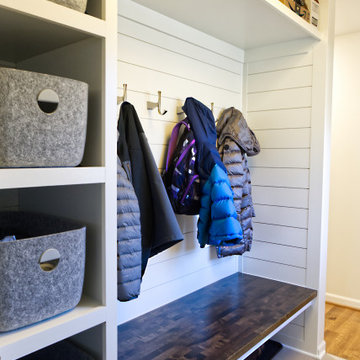
The Mud Room is accessed from the garage entry. It provides a substantial amount of open storage tha can be utilized with lots of options.
デトロイトにあるお手頃価格の小さなミッドセンチュリースタイルのおしゃれなマッドルーム (ベージュの壁、セラミックタイルの床、グレーの床) の写真
デトロイトにあるお手頃価格の小さなミッドセンチュリースタイルのおしゃれなマッドルーム (ベージュの壁、セラミックタイルの床、グレーの床) の写真
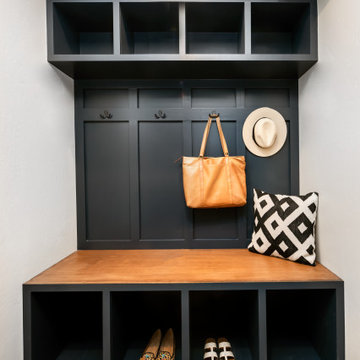
A mudroom where the kids can shrug off their backpacks and remove their messy footwear before entering other parts of the home and a space that also serves as a functional catchall for hats, coats, pet leashes, and sports equipment.
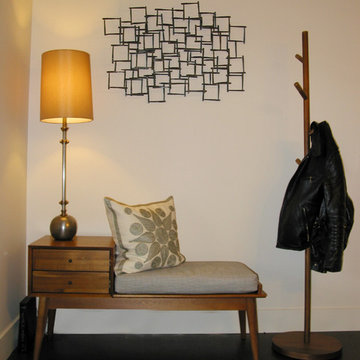
The entry bench is a small, danish modern style bench with two drawers. This vignette is arranged with a beaded, decorative pillow from Jonathan Adler, MCM metal wall relief from Arteriors, and tall, brass table lamp also from Arteriors. Downtown High Rise Apartment, Cirrus, Seattle, WA. Belltown Design. Photography by Paula McHugh
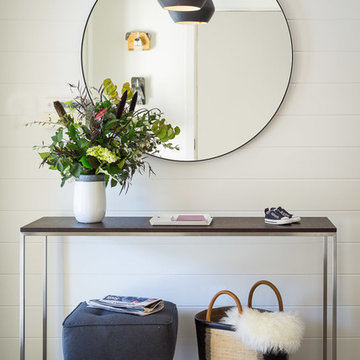
First home, savvy art owners, decided to hire RBD to design their recently purchased two story, four bedroom, midcentury Diamond Heights home to merge their new parenthood and love for entertaining lifestyles. Hired two months prior to the arrival of their baby boy, RBD was successful in installing the nursery just in time. The home required little architectural spatial reconfiguration given the previous owner was an architect, allowing RBD to focus mainly on furniture, fixtures and accessories while updating only a few finishes. New paint grade paneling added a needed midcentury texture to the entry, while an existing site for sore eyes radiator, received a new walnut cover creating a built-in mid-century custom headboard for the guest room, perfect for large art and plant decoration. RBD successfully paired furniture and art selections to connect the existing material finishes by keeping fabrics neutral and complimentary to the existing finishes. The backyard, an SF rare oasis, showcases a hanging chair and custom outdoor floor cushions for easy lounging, while a stylish midcentury heated bench allows easy outdoor entertaining in the SF climate.
Photography Credit: Scott Hargis Photography
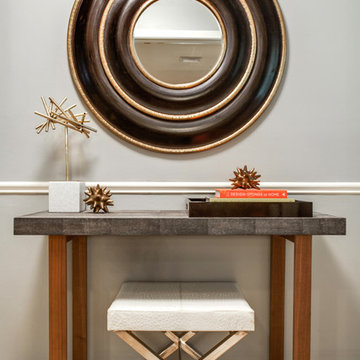
The goal of this whole home refresh was to create a fun, fresh and collected look that was both kid-friendly and livable. Cosmetic updates included selecting vibrantly colored and happy hues, bold wallpaper and modern accents to create a dynamic family-friendly home.
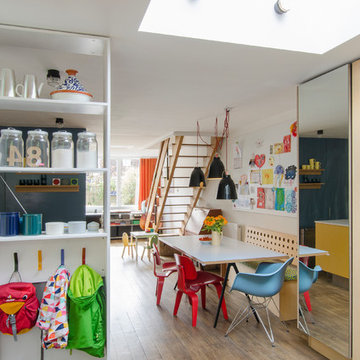
View from the entrance into a modern open-plan dining area. The shelf provides space for shoe and coat storage while allowing glimses into the kitchen.
The bespoke bench, based on the design of the famous polo chair, provides additional storage.
Bulkhead lights illuminate the large roof light, turning it into a lantern at night.
Photo: Frederik Rissom
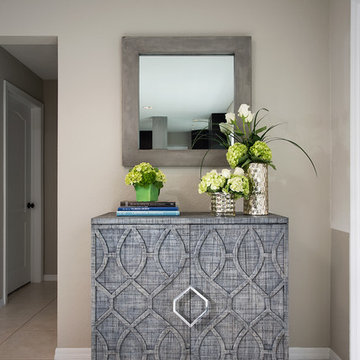
Photographer: Gabriel Rosario
マイアミにある高級な小さなミッドセンチュリースタイルのおしゃれな玄関ホール (ベージュの壁、セラミックタイルの床、白いドア) の写真
マイアミにある高級な小さなミッドセンチュリースタイルのおしゃれな玄関ホール (ベージュの壁、セラミックタイルの床、白いドア) の写真
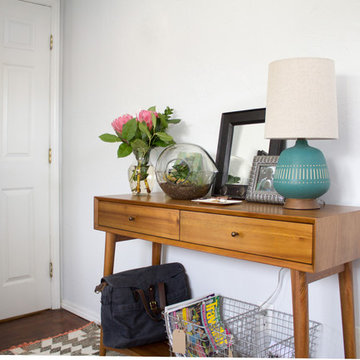
A bright and cheery home in North Park.
This homeowner was all about color & prints. Most of her furniture was existing, so it was mostly about pulling everything together and styling it. We began by selecting a white wall color that would accentuate the light provided by the living room's clerestory windows. An awkward angled wall was made into a feature gallery wall. Draperies with a bright, mid-century modern print were added to give the space some flair.

シカゴにあるお手頃価格の小さなミッドセンチュリースタイルのおしゃれな玄関ロビー (マルチカラーの壁、セラミックタイルの床、淡色木目調のドア、マルチカラーの床、クロスの天井、レンガ壁) の写真
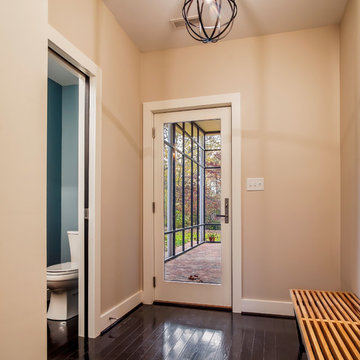
Bradley Jones
ワシントンD.C.にあるお手頃価格の小さなミッドセンチュリースタイルのおしゃれなマッドルーム (ベージュの壁、濃色無垢フローリング、白いドア) の写真
ワシントンD.C.にあるお手頃価格の小さなミッドセンチュリースタイルのおしゃれなマッドルーム (ベージュの壁、濃色無垢フローリング、白いドア) の写真
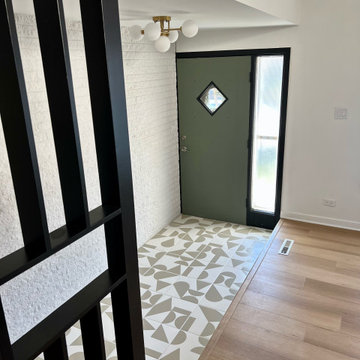
Mid-century modern entryway with hand painted geometric tile and slat wall. Green vintage door adds a pop of color.
シカゴにある低価格の小さなミッドセンチュリースタイルのおしゃれな玄関ドア (白い壁、セラミックタイルの床、緑のドア、白い床、三角天井、レンガ壁) の写真
シカゴにある低価格の小さなミッドセンチュリースタイルのおしゃれな玄関ドア (白い壁、セラミックタイルの床、緑のドア、白い床、三角天井、レンガ壁) の写真
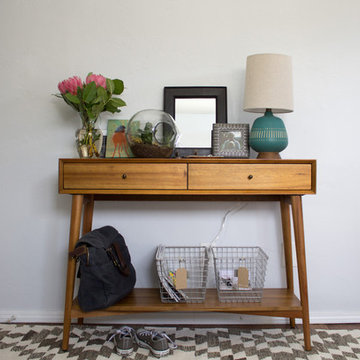
A bright and cheery home in North Park.
This homeowner was all about color & prints. Most of her furniture was existing, so it was mostly about pulling everything together and styling it. We began by selecting a white wall color that would accentuate the light provided by the living room's clerestory windows. An awkward angled wall was made into a feature gallery wall. Draperies with a bright, mid-century modern print were added to give the space some flair.

Pour une entrée avec style, un bleu foncé a été choisi pour faire une "boite".
ストラスブールにある低価格の小さなミッドセンチュリースタイルのおしゃれな玄関ドア (青い壁、セラミックタイルの床、淡色木目調のドア、グレーの床、クロスの天井、壁紙) の写真
ストラスブールにある低価格の小さなミッドセンチュリースタイルのおしゃれな玄関ドア (青い壁、セラミックタイルの床、淡色木目調のドア、グレーの床、クロスの天井、壁紙) の写真
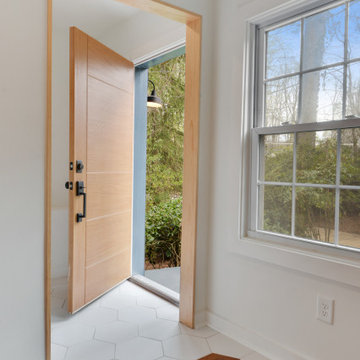
アトランタにあるラグジュアリーな小さなミッドセンチュリースタイルのおしゃれな玄関ドア (白い壁、セラミックタイルの床、淡色木目調のドア、白い床) の写真
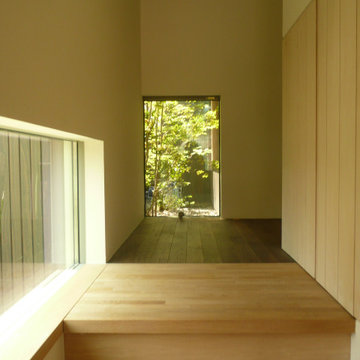
計画地は東西に細長く、西に行くほど狭まった変形敷地である。周囲は家が近接し、西側には高架の陸橋が見える決して恵まれた環境ではないが、道路を隔てた東側にはお社の森が迫り、昔ながらの地域のつながりも感じられる場所である。施主はこの場所に、今まで共に過ごしてきた愛着のある家具や調度類とともに、こじんまりと心静かに過ごすことができる住まいを望んだ。
多様な周辺環境要素の中で、将来的な環境の変化にもゆるがない寡黙な佇まいと、小さいながらも適度な光に包まれ、変形の敷地形状を受け入れる鷹揚な居場所としてのすまいを目指すこととなった。
敷地に沿った平面形状としながらも、南北境界線沿いに、互い違いに植栽スペースを設け、居住空間が緑の光に囲まれる構成とした。
屋根形状は敷地の幅が広くなるほど高くなる東西長手方向に勾配を付けた切妻屋根であり、もっとも敷地の幅が広くなるところが棟となる断面形状としている。棟を境に東西に床をスキップさせ、薪ストーブのある半地下空間をつくることで、建物高さを抑え、周囲の家並みと調和を図ると同時に、明るく天井の高いダイニングと対照的な、炎がゆらぎ、ほの暗く懐に抱かれるような場所(イングルヌック)をつくることができた。
この切妻屋根の本屋に付属するように、隣家が近接する南側の玄関・水回り部分は下屋として小さな片流れ屋根を設け、隣家に対する圧迫感をさらに和らげる形とした。この二つの屋根は東の端で上下に重なり合い、人をこの住まいへと導くアプローチ空間をつくりだしている。
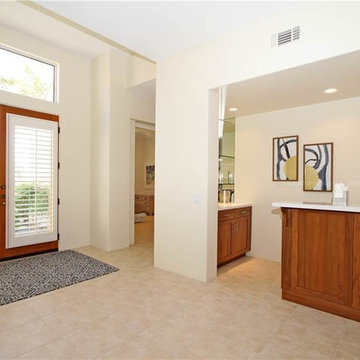
Beautiful custom walnut dry bar with solid surface counter top and back splash.
ロサンゼルスにあるお手頃価格の小さなミッドセンチュリースタイルのおしゃれな玄関ドア (白い壁、セラミックタイルの床、木目調のドア) の写真
ロサンゼルスにあるお手頃価格の小さなミッドセンチュリースタイルのおしゃれな玄関ドア (白い壁、セラミックタイルの床、木目調のドア) の写真
小さなミッドセンチュリースタイルの玄関 (セラミックタイルの床、濃色無垢フローリング) の写真
1


