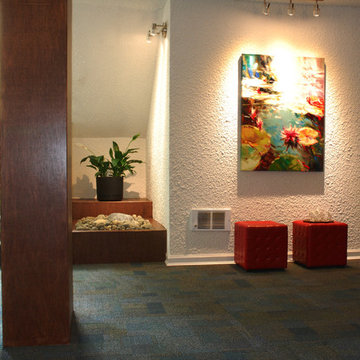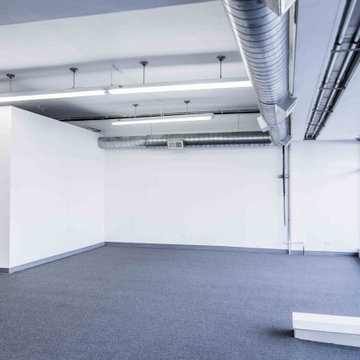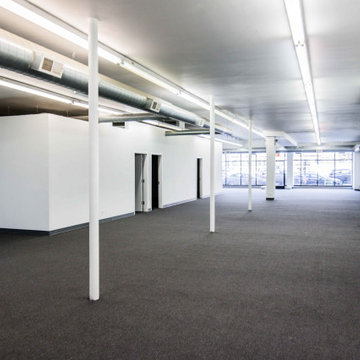ミッドセンチュリースタイルの玄関 (カーペット敷き、トラバーチンの床、ガラスドア) の写真
絞り込み:
資材コスト
並び替え:今日の人気順
写真 1〜3 枚目(全 3 枚)
1/5

A support column and the nature niche (a hallmark of many mid century buildings) had both been clad in brick. (see "before" pictures). The brick was removed and they were dressed with mahogany-veneered plywood to tie in with the original mahogany doors for a sleeker look that is also easier to maintain.
Photo credit: Striped Pony Images

This commercial space needed an entire redo. The space was previously used for a theater improve space but has been turned into offices. From completely new carpeting to fresh paint and an added kitchen, this project looks brand new.

This commercial space needed an entire redo. The space was previously used for a theater improve space but has been turned into offices. From completely new carpeting to fresh paint and an added kitchen, this project looks brand new.
ミッドセンチュリースタイルの玄関 (カーペット敷き、トラバーチンの床、ガラスドア) の写真
1