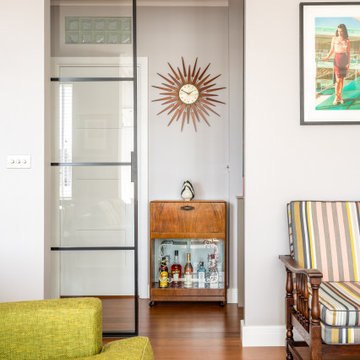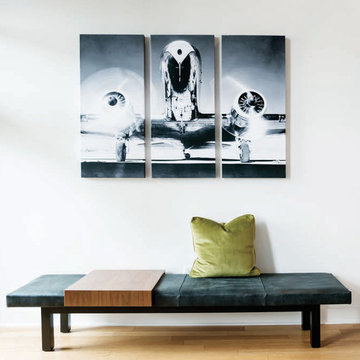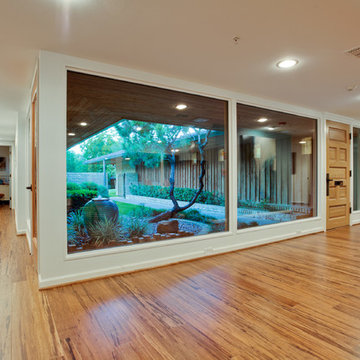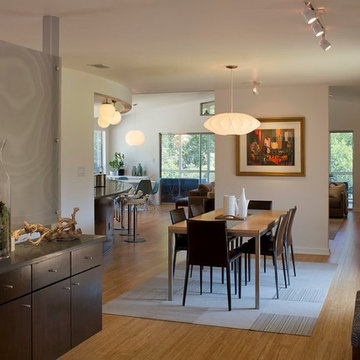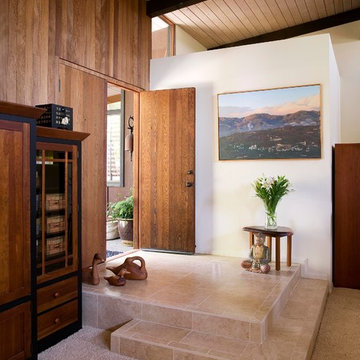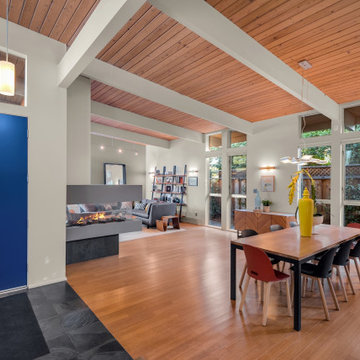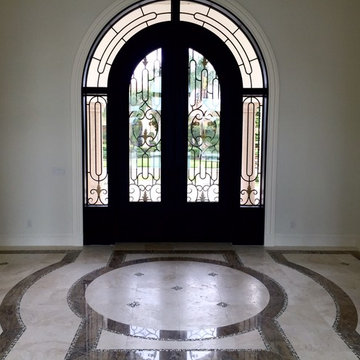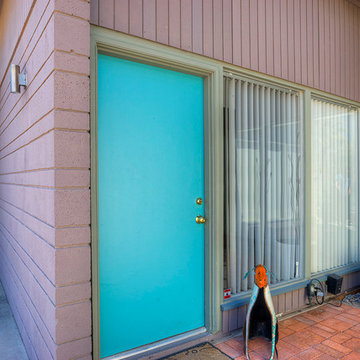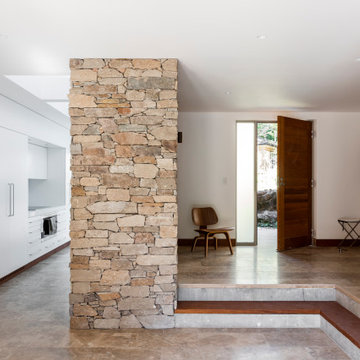ミッドセンチュリースタイルの玄関 (竹フローリング、トラバーチンの床) の写真
絞り込み:
資材コスト
並び替え:今日の人気順
写真 1〜20 枚目(全 40 枚)
1/4
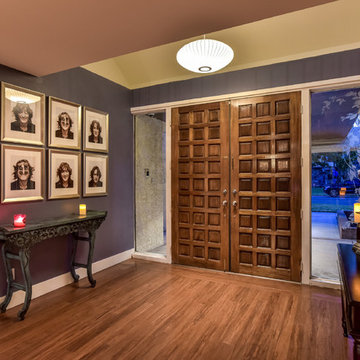
Whole main level features eco frendly, solid bamboo floor.
Photos, Jim Lindstrom.
ラスベガスにある巨大なミッドセンチュリースタイルのおしゃれな玄関ロビー (青い壁、竹フローリング、濃色木目調のドア) の写真
ラスベガスにある巨大なミッドセンチュリースタイルのおしゃれな玄関ロビー (青い壁、竹フローリング、濃色木目調のドア) の写真
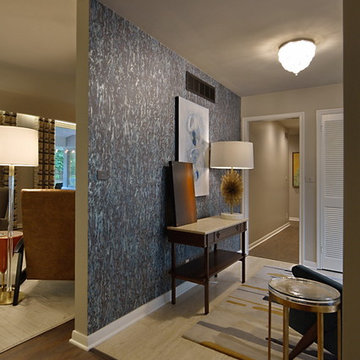
Lisza Coffey Photography
オマハにある高級な広いミッドセンチュリースタイルのおしゃれな玄関ロビー (ベージュの壁、トラバーチンの床、グレーのドア、黄色い床) の写真
オマハにある高級な広いミッドセンチュリースタイルのおしゃれな玄関ロビー (ベージュの壁、トラバーチンの床、グレーのドア、黄色い床) の写真
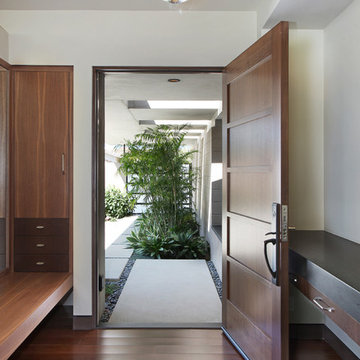
Architecture by Anders Lasater Architects. Interior Design and Landscape Design by Exotica Design Group. Photos by Jeri Koegel.
オレンジカウンティにある広いミッドセンチュリースタイルのおしゃれな玄関ドア (竹フローリング、木目調のドア) の写真
オレンジカウンティにある広いミッドセンチュリースタイルのおしゃれな玄関ドア (竹フローリング、木目調のドア) の写真
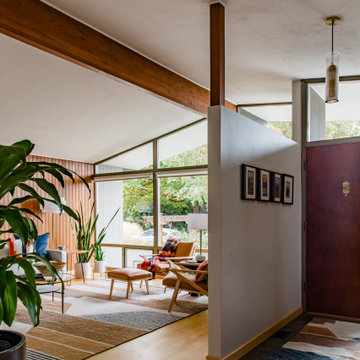
Mid Century Modern decorating update
シアトルにある高級なミッドセンチュリースタイルのおしゃれな玄関ロビー (竹フローリング、板張り壁) の写真
シアトルにある高級なミッドセンチュリースタイルのおしゃれな玄関ロビー (竹フローリング、板張り壁) の写真
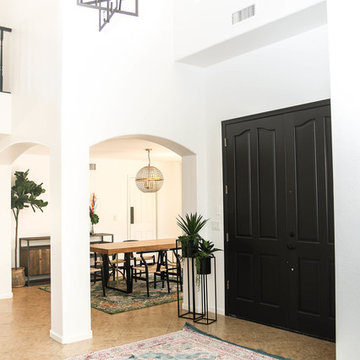
The open and airy entry has been repainted Bright White to give the colors of the rugs and furniture time to shine.
フェニックスにある高級な広いミッドセンチュリースタイルのおしゃれな玄関ロビー (白い壁、トラバーチンの床、黒いドア、ベージュの床) の写真
フェニックスにある高級な広いミッドセンチュリースタイルのおしゃれな玄関ロビー (白い壁、トラバーチンの床、黒いドア、ベージュの床) の写真
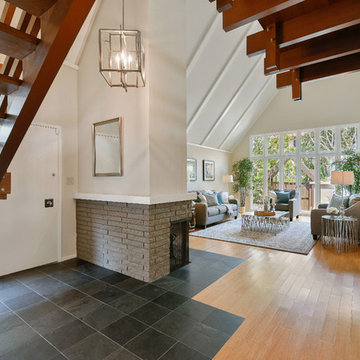
Entry, Living Area with Fireplace / Open Homes Photography
サンフランシスコにある中くらいなミッドセンチュリースタイルのおしゃれな玄関 (ベージュの壁、竹フローリング) の写真
サンフランシスコにある中くらいなミッドセンチュリースタイルのおしゃれな玄関 (ベージュの壁、竹フローリング) の写真
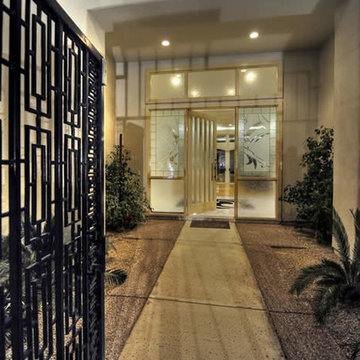
Custom luxury homes with custom iron doors by Fratantoni Interior Designers.
Follow us on Pinterest, Twitter, Facebook, and Instagram for more inspirational photos!!
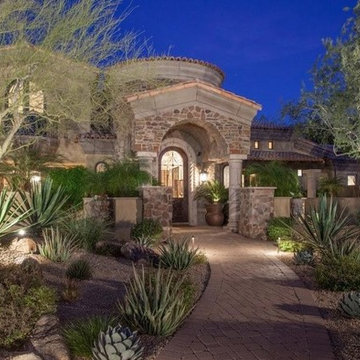
Custom luxury homes with custom iron doors by Fratantoni Interior Designers.
Follow us on Pinterest, Twitter, Facebook, and Instagram for more inspirational photos!!
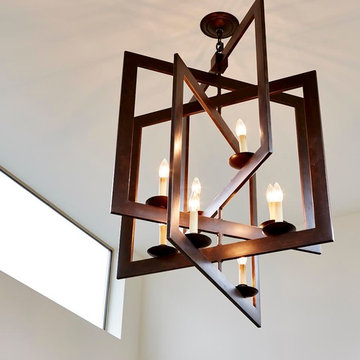
Entryway lighting in East Bay home.
Photos by Eric Zepeda Studio
サンフランシスコにある高級な中くらいなミッドセンチュリースタイルのおしゃれな玄関ロビー (白い壁、トラバーチンの床、青いドア) の写真
サンフランシスコにある高級な中くらいなミッドセンチュリースタイルのおしゃれな玄関ロビー (白い壁、トラバーチンの床、青いドア) の写真
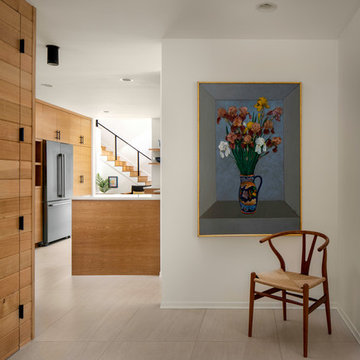
This extensive renovation brought a fresh and new look to a 1960s two level house and allowed the owners to remain in a neighborhood they love. The living spaces were reconfigured to be more open, light-filled and connected. This was achieved by opening walls, adding windows, and connecting the living and dining areas with a vaulted ceiling. The kitchen was given a new layout and lined with white oak cabinets. The entry and master suite were redesigned to be more inviting, functional, and serene. An indoor-outdoor sunroom and a second level workshop was added to the garage.
Finishes were refreshed throughout the house in a limited palette of white oak and black accents. The interiors were by Introspecs, and the builder was Hammer & Hand Construction.
Photo by Caleb Vandermeer Photography
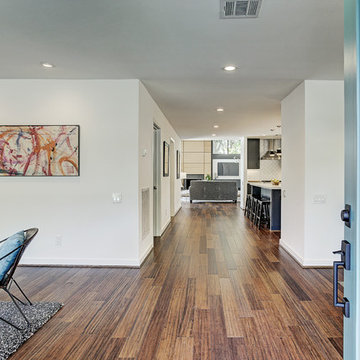
The Entry Gallery is the main circulation in the house. It allows the Kitchen to visually connect with the rest of the house and forms a natural gathering space for entertaining.
TK Images
ミッドセンチュリースタイルの玄関 (竹フローリング、トラバーチンの床) の写真
1
