中くらいなミッドセンチュリースタイルのシューズクロークの写真
絞り込み:
資材コスト
並び替え:今日の人気順
写真 1〜7 枚目(全 7 枚)
1/4
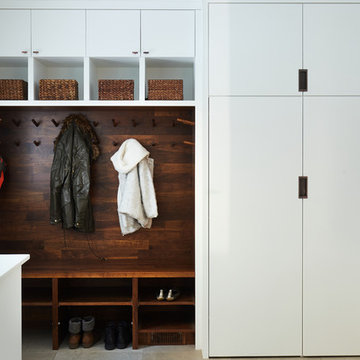
info@ryanpatrickkelly.com
Walnut niche combined with white built in cabinets provide a ton of storage for this busy family
エドモントンにあるお手頃価格の中くらいなミッドセンチュリースタイルのおしゃれな玄関 (白い壁、磁器タイルの床、グレーの床) の写真
エドモントンにあるお手頃価格の中くらいなミッドセンチュリースタイルのおしゃれな玄関 (白い壁、磁器タイルの床、グレーの床) の写真

Hired by the owners to provide interior design services for a complete remodel of a mid-century home in Berkeley Hills, California this family of four’s wishes were to create a home that was inviting, playful, comfortable and modern. Slated with a quirky floor plan that needed a rational design solution we worked extensively with the homeowners to provide interior selections for all finishes, cabinet designs, redesign of the fireplace and custom media cabinet, headboard and platform bed. Hues of walnut, white, gray, blues and citrine yellow were selected to bring an overall inviting and playful modern palette. Regan Baker Design was responsible for construction documents and assited with construction administration to help ensure the designs were well executed. Styling and new furniture was paired to compliment a few existing key pieces, including a commissioned piece of art, side board, dining table, console desk, and of course the breathtaking view of San Francisco's Bay.
Photography by Odessa

Josh Partee
ポートランドにある高級な中くらいなミッドセンチュリースタイルのおしゃれな玄関 (白い壁、淡色無垢フローリング、木目調のドア) の写真
ポートランドにある高級な中くらいなミッドセンチュリースタイルのおしゃれな玄関 (白い壁、淡色無垢フローリング、木目調のドア) の写真
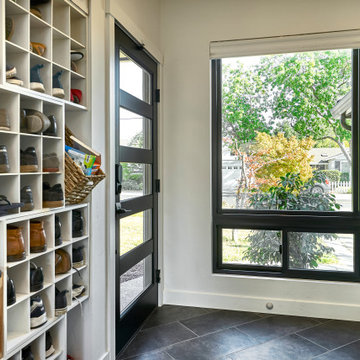
A five panel glass door gives access to this bright and open entry. Shoe storage just inside the front door encourages family and friends to kindly remove their shoes upon entering.
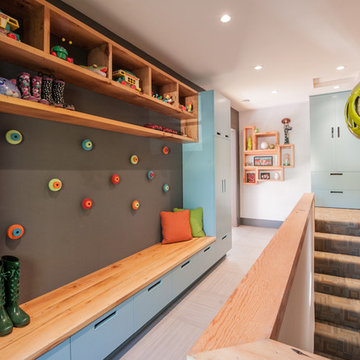
22 pages photography
ポートランドにある中くらいなミッドセンチュリースタイルのおしゃれな玄関 (グレーの壁、磁器タイルの床、木目調のドア) の写真
ポートランドにある中くらいなミッドセンチュリースタイルのおしゃれな玄関 (グレーの壁、磁器タイルの床、木目調のドア) の写真
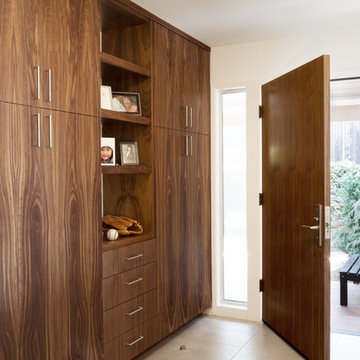
Walnut cabinets were designed and installed for the entry way, so that each family member would have their own storage. A new ribbed glass sidelight and walnut veneer front door were installed. Light grey floor tiles balanced the composition
photography by adam rouse
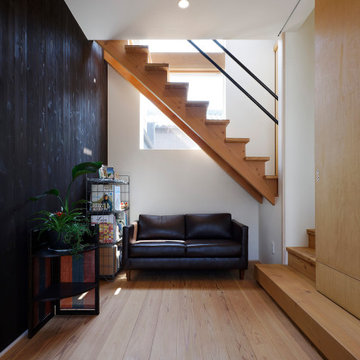
Rough Relax|Studio tanpopo-gumi
ヘアサロン併設の住宅
若きオーナーからは『ゆったりする』『日常から離れ再生してもらえる』『できるだけ多くの世代の人にやさしい場所』というキーワードをいただき店づくりがスタートしました。
住まいに関しては『永く住める事』というシンプルなキーワードをいただきました。
まず、敷地に対しての大きな空間分けとして道からは囲みをつくる形態としプライベート性の高い庭を用意した。
その庭は敷地西側の吉井川へと開けており、初夏には蛍が舞い、夏には花火が見え、秋には紅葉、冬には雪景色と、多様な四季折々が日常の生活で楽しめる空間構成となっている。
また、庭は敷地内の工事中の残土を再利用し、あえて起伏を持たせ、高低差を作っている。
高低差を利用し、ヘアサロン側からは眺める庭、住居部分からは家族が寛げ遊べるゾーンとしいる。
建物内部空間構成は、店舗と居住スペースを半階ずらす事で、互いの視覚的な広がりを確保しながらプライバシーを緩やかに分けるという配慮をしている。
中くらいなミッドセンチュリースタイルのシューズクロークの写真
1