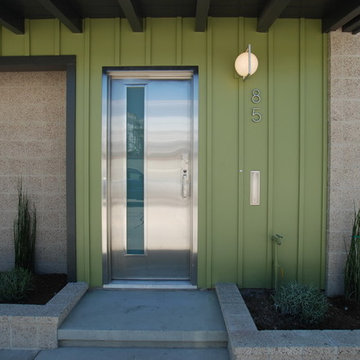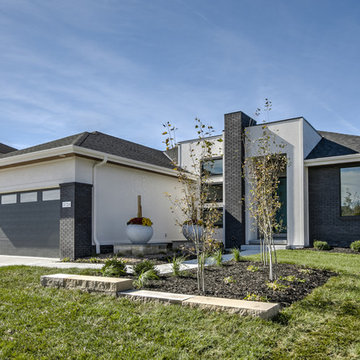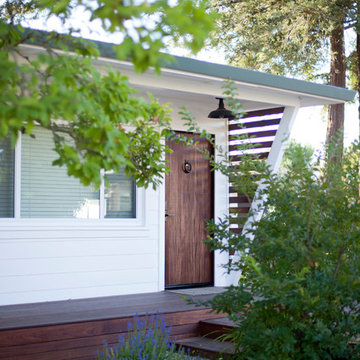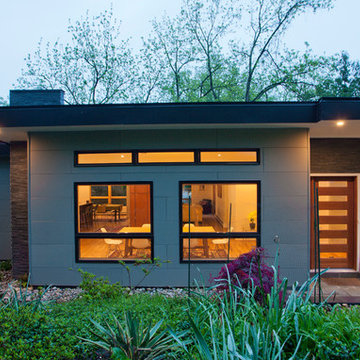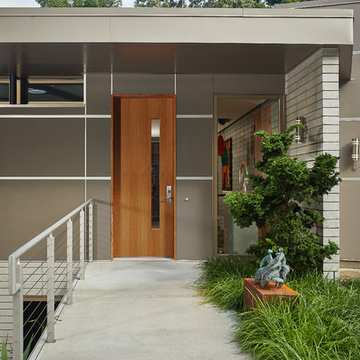片開きドア緑色の、ピンクのミッドセンチュリースタイルの玄関の写真
絞り込み:
資材コスト
並び替え:今日の人気順
写真 1〜20 枚目(全 28 枚)
1/5
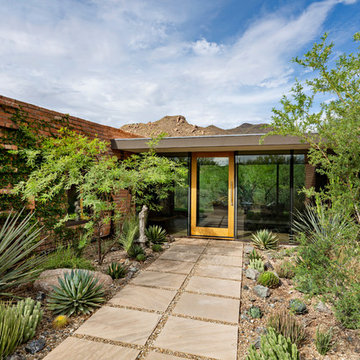
Embracing the organic, wild aesthetic of the Arizona desert, this home offers thoughtful landscape architecture that enhances the native palette without a single irrigation drip line.
Landscape Architect: Greey|Pickett
Architect: Clint Miller Architect
Landscape Contractor: Premier Environments
Photography: Steve Thompson

We blended the client's cool and contemporary style with the home's classic midcentury architecture in this post and beam renovation. It was important to define each space within this open concept plan with strong symmetrical furniture and lighting. A special feature in the living room is the solid white oak built-in shelves designed to house our client's art while maximizing the height of the space.
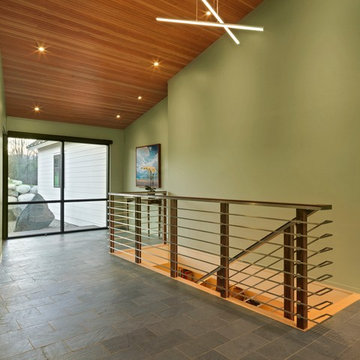
Photography by Susan Teare
バーリントンにある広いミッドセンチュリースタイルのおしゃれな玄関ホール (緑の壁、スレートの床、ガラスドア) の写真
バーリントンにある広いミッドセンチュリースタイルのおしゃれな玄関ホール (緑の壁、スレートの床、ガラスドア) の写真
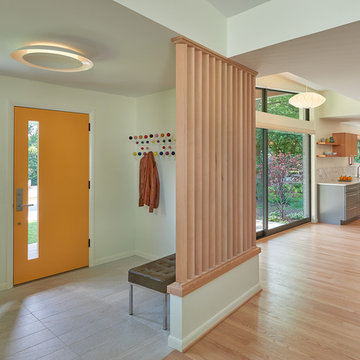
Anice Hoachlander, Hoachlander Davis Photography
ワシントンD.C.にある中くらいなミッドセンチュリースタイルのおしゃれな玄関 (ベージュの壁、淡色無垢フローリング、オレンジのドア) の写真
ワシントンD.C.にある中くらいなミッドセンチュリースタイルのおしゃれな玄関 (ベージュの壁、淡色無垢フローリング、オレンジのドア) の写真
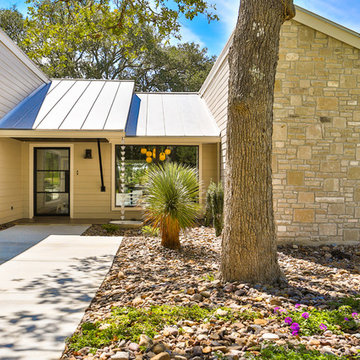
Hill Country Real Estate Photography
オースティンにある広いミッドセンチュリースタイルのおしゃれな玄関ドア (黒いドア) の写真
オースティンにある広いミッドセンチュリースタイルのおしゃれな玄関ドア (黒いドア) の写真
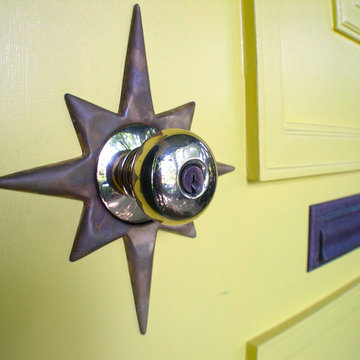
Tim & Elissa have a beautiful home in the most desirable Wyomissing neighborhood. Broad sidewalks under stately oaks, with nearby parks makes it a perfect place to raise a growing family. But their 2-bedroom mid-century rancher was becoming a squeeze. They asked Spring Creek Design to come up with a cost-effective solution to their space problem, while also tackling some of the home’s aged infrastructure.
Design Criteria:
- Increase living space by adding a new 2nd storey Master Suite.
- Enhance livability with an open floorplan on the first floor.
- Improve the connection to the outdoors.
- Update basics systems with new windows, HVAC and insulation.
- Update interior with paint & refinished floors.
Special Features:
- Bright, mid-century modern design is true to the home’s vintage.
- Custom steel cable railings at both stairways.
- New open plan creates strong connections between kitchen, living room, dining room and deck.
- High-performance Pella windows throughout, including a new triple-panel slider to the deck.
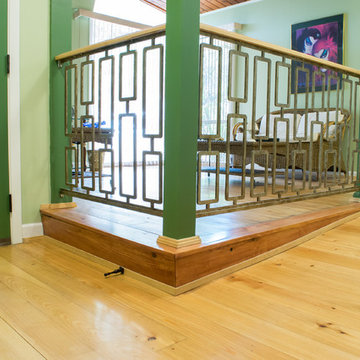
Entryway from front door to upper level of 1960's split-level home. Previous step was set into the foundation and rebuilt as a ramp. Flooring is cypress. Ramp is ADA compliant. Decorative railing was installed to prevent access from the dining area over the edge of the raised floor.
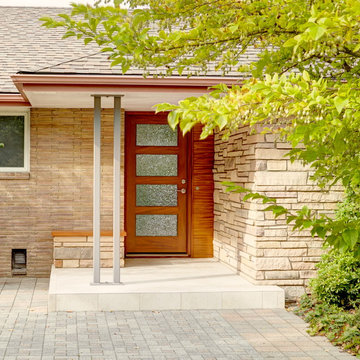
New front door and entry pad
シアトルにある高級な中くらいなミッドセンチュリースタイルのおしゃれな玄関ドア (セラミックタイルの床、木目調のドア) の写真
シアトルにある高級な中くらいなミッドセンチュリースタイルのおしゃれな玄関ドア (セラミックタイルの床、木目調のドア) の写真
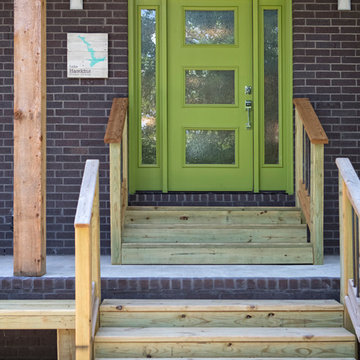
Aaron Dougherty Photography
ダラスにあるお手頃価格の中くらいなミッドセンチュリースタイルのおしゃれな玄関ドア (緑のドア) の写真
ダラスにあるお手頃価格の中くらいなミッドセンチュリースタイルのおしゃれな玄関ドア (緑のドア) の写真

Mountain View Entry addition
Butterfly roof with clerestory windows pour natural light into the entry. An IKEA PAX system closet with glass doors reflect light from entry door and sidelight.
Photography: Mark Pinkerton VI360
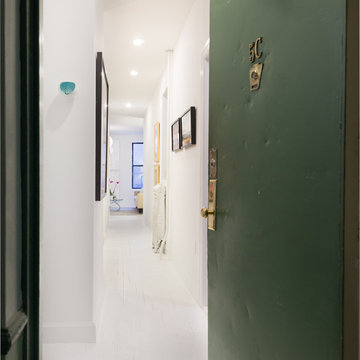
View of the corridor showing the white wood floors, and original details. View looking towards the renovated living room.
ニューヨークにある高級な小さなミッドセンチュリースタイルのおしゃれな玄関ホール (白い壁、塗装フローリング、緑のドア) の写真
ニューヨークにある高級な小さなミッドセンチュリースタイルのおしゃれな玄関ホール (白い壁、塗装フローリング、緑のドア) の写真
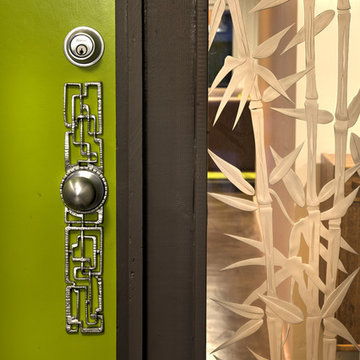
Dave Adams Photography
サクラメントにある中くらいなミッドセンチュリースタイルのおしゃれな玄関ドア (白い壁、コンクリートの床) の写真
サクラメントにある中くらいなミッドセンチュリースタイルのおしゃれな玄関ドア (白い壁、コンクリートの床) の写真
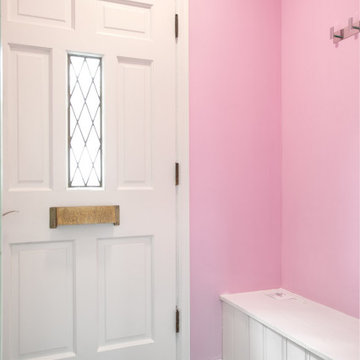
The front entryway greets you will a bright bubblegum pink, and a quick-access storage bench to take on and off your shoes and coats. The front door features a mail slot and single pane of glass.
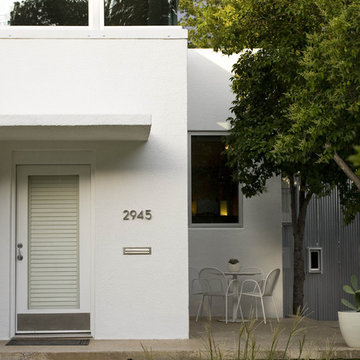
A "Moderne" duplex was combined, converted and added to for a modern house and studio.
ダラスにあるミッドセンチュリースタイルのおしゃれな玄関 (白い壁、ガラスドア) の写真
ダラスにあるミッドセンチュリースタイルのおしゃれな玄関 (白い壁、ガラスドア) の写真
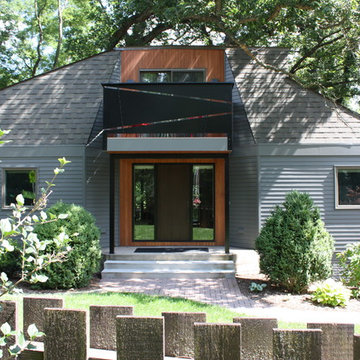
Front entry
シーダーラピッズにあるラグジュアリーな小さなミッドセンチュリースタイルのおしゃれな玄関ドア (緑の壁、コンクリートの床、木目調のドア、グレーの床) の写真
シーダーラピッズにあるラグジュアリーな小さなミッドセンチュリースタイルのおしゃれな玄関ドア (緑の壁、コンクリートの床、木目調のドア、グレーの床) の写真
片開きドア緑色の、ピンクのミッドセンチュリースタイルの玄関の写真
1
