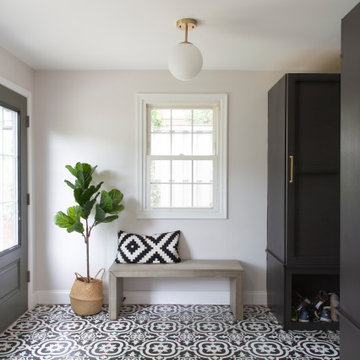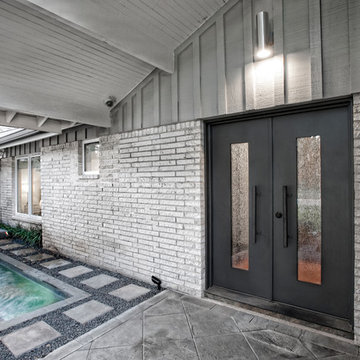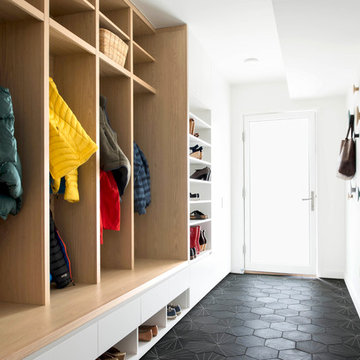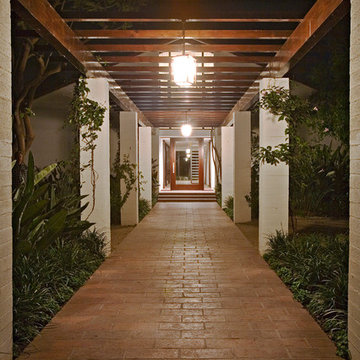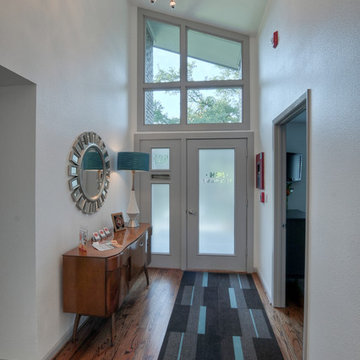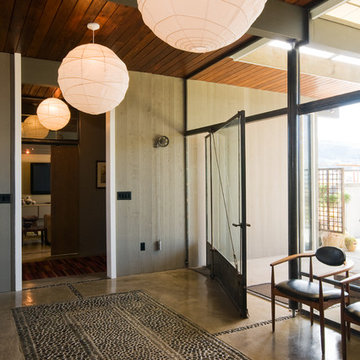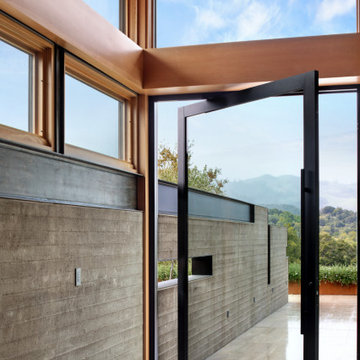ブラウンの、グレーのミッドセンチュリースタイルの玄関 (ガラスドア) の写真
絞り込み:
資材コスト
並び替え:今日の人気順
写真 1〜20 枚目(全 47 枚)
1/5
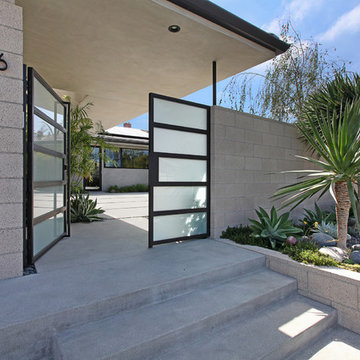
Architecture by Anders Lasater Architects. Interior Design and Landscape Design by Exotica Design Group. Photos by Jeri Koegel.
オレンジカウンティにある広いミッドセンチュリースタイルのおしゃれな玄関ドア (ガラスドア) の写真
オレンジカウンティにある広いミッドセンチュリースタイルのおしゃれな玄関ドア (ガラスドア) の写真

Constructed in two phases, this renovation, with a few small additions, touched nearly every room in this late ‘50’s ranch house. The owners raised their family within the original walls and love the house’s location, which is not far from town and also borders conservation land. But they didn’t love how chopped up the house was and the lack of exposure to natural daylight and views of the lush rear woods. Plus, they were ready to de-clutter for a more stream-lined look. As a result, KHS collaborated with them to create a quiet, clean design to support the lifestyle they aspire to in retirement.
To transform the original ranch house, KHS proposed several significant changes that would make way for a number of related improvements. Proposed changes included the removal of the attached enclosed breezeway (which had included a stair to the basement living space) and the two-car garage it partially wrapped, which had blocked vital eastern daylight from accessing the interior. Together the breezeway and garage had also contributed to a long, flush front façade. In its stead, KHS proposed a new two-car carport, attached storage shed, and exterior basement stair in a new location. The carport is bumped closer to the street to relieve the flush front facade and to allow access behind it to eastern daylight in a relocated rear kitchen. KHS also proposed a new, single, more prominent front entry, closer to the driveway to replace the former secondary entrance into the dark breezeway and a more formal main entrance that had been located much farther down the facade and curiously bordered the bedroom wing.
Inside, low ceilings and soffits in the primary family common areas were removed to create a cathedral ceiling (with rod ties) over a reconfigured semi-open living, dining, and kitchen space. A new gas fireplace serving the relocated dining area -- defined by a new built-in banquette in a new bay window -- was designed to back up on the existing wood-burning fireplace that continues to serve the living area. A shared full bath, serving two guest bedrooms on the main level, was reconfigured, and additional square footage was captured for a reconfigured master bathroom off the existing master bedroom. A new whole-house color palette, including new finishes and new cabinetry, complete the transformation. Today, the owners enjoy a fresh and airy re-imagining of their familiar ranch house.
Photos by Katie Hutchison

Featuring a vintage Danish rug from Tony Kitz Gallery in San Francisco.
We replaced the old, traditional, wooden door with this new glass door and panels, opening up the space and bringing in natural light, while also framing the beautiful landscaping by our colleague, Suzanne Arca (www.suzannearcadesign.com). New modern-era inspired lighting adds panache, flanked by the new Dutton Brown blown-glass and brass chandelier lighting and artfully-round Bradley mirror.
Photo Credit: Eric Rorer
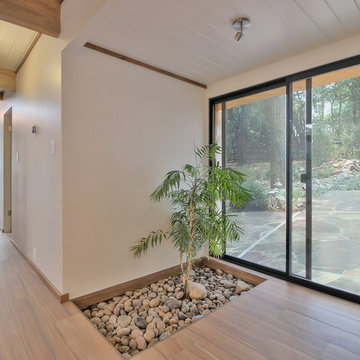
This one-story, 4 bedroom/2.5 bathroom home was transformed from top to bottom with Pasadena Robles floor tile (with the exception of the bathrooms), new baseboards and crown molding, new interior doors, windows, hardware and plumbing fixtures.
The kitchen was outfit with a commercial grade Wolf oven, microwave, coffee maker and gas cooktop; Bosch dishwasher; Cirrus range hood; and SubZero wine storage and refrigerator/freezer. Beautiful gray Neolith countertops were used for the kitchen island and hall with a 1” built up square edge. Smoke-colored Island glass was designed into a full height backsplash. Bathrooms were laid with Ivory Ceramic tile and walnut cabinets.
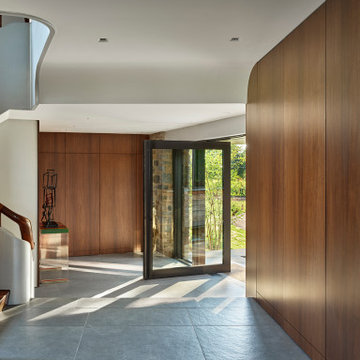
A new full-height steel-and-glass pivot door marks the front entry. Original stone was restored. Walnut wall panels were replicated to match originals that had been removed.
Element by Tech Lighting recessed lighting; Lea Ceramiche Waterfall porcelain stoneware tiles; quarter-sawn walnut wall panels; Kolbe VistaLuxe fixed windows and pivot door via North American Windows and Doors
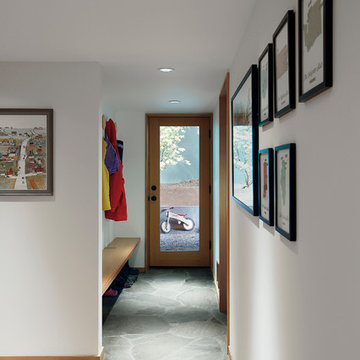
Mark Woods
シアトルにある中くらいなミッドセンチュリースタイルのおしゃれなマッドルーム (白い壁、淡色無垢フローリング、ガラスドア) の写真
シアトルにある中くらいなミッドセンチュリースタイルのおしゃれなマッドルーム (白い壁、淡色無垢フローリング、ガラスドア) の写真
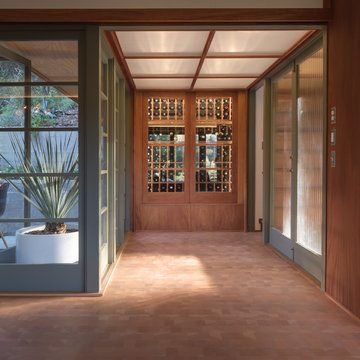
©Teague Hunziker.
Built in 1939. Architect Harwell Hamilton Harris.
ロサンゼルスにあるミッドセンチュリースタイルのおしゃれな玄関 (無垢フローリング、ガラスドア) の写真
ロサンゼルスにあるミッドセンチュリースタイルのおしゃれな玄関 (無垢フローリング、ガラスドア) の写真
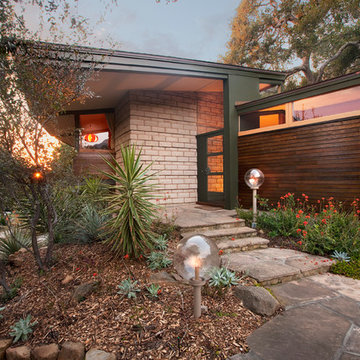
Jim Bartsch Photography
サンタバーバラにあるミッドセンチュリースタイルのおしゃれな玄関 (ガラスドア) の写真
サンタバーバラにあるミッドセンチュリースタイルのおしゃれな玄関 (ガラスドア) の写真
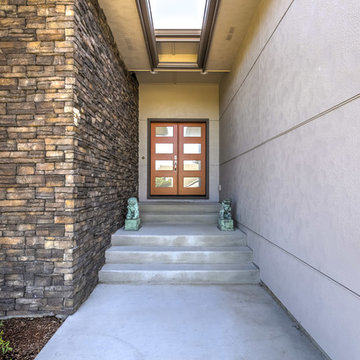
Mid-century, modern home built by Creekside Homes, Inc., photos provided by RoseCity 3D Photography.
ポートランドにある中くらいなミッドセンチュリースタイルのおしゃれな玄関ドア (コンクリートの床、ガラスドア、グレーの床) の写真
ポートランドにある中くらいなミッドセンチュリースタイルのおしゃれな玄関ドア (コンクリートの床、ガラスドア、グレーの床) の写真
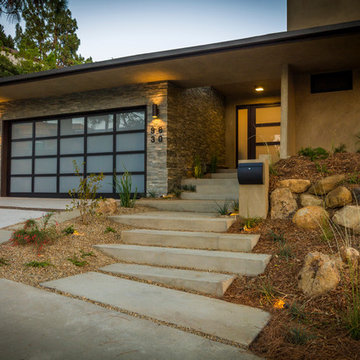
Photo by Michael Todoran
ロサンゼルスにあるラグジュアリーな広いミッドセンチュリースタイルのおしゃれな玄関ドア (ベージュの壁、コンクリートの床、ガラスドア) の写真
ロサンゼルスにあるラグジュアリーな広いミッドセンチュリースタイルのおしゃれな玄関ドア (ベージュの壁、コンクリートの床、ガラスドア) の写真
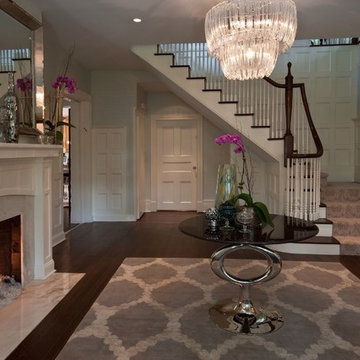
Ted Astor
ニューヨークにある高級な中くらいなミッドセンチュリースタイルのおしゃれな玄関ロビー (グレーの壁、濃色無垢フローリング、ガラスドア) の写真
ニューヨークにある高級な中くらいなミッドセンチュリースタイルのおしゃれな玄関ロビー (グレーの壁、濃色無垢フローリング、ガラスドア) の写真
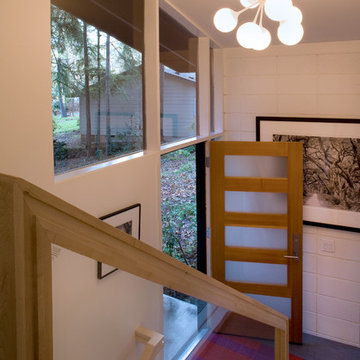
Front door, entry.
Glass railing custom made.
他の地域にあるミッドセンチュリースタイルのおしゃれな玄関ドア (ガラスドア) の写真
他の地域にあるミッドセンチュリースタイルのおしゃれな玄関ドア (ガラスドア) の写真
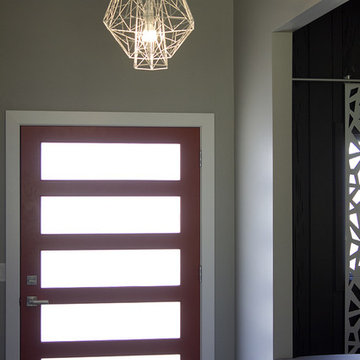
We special ordered this door to bring in light with the frosted glass panels in a series of equal rectangles. This light fixture is a wire framed sculptural accent that brings levity to the design and visual interest. We pulled in the orange pop of color on the door only to work with the island front and column details. The wall to the right use to be a full wall that we cut out a ten by ten foot pass through into and created a built in bench that also works as extra seating for the sitting room to the right.
ブラウンの、グレーのミッドセンチュリースタイルの玄関 (ガラスドア) の写真
1
