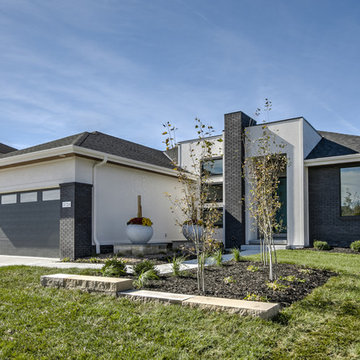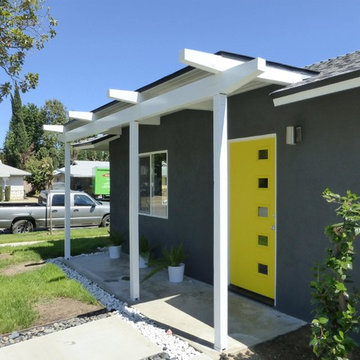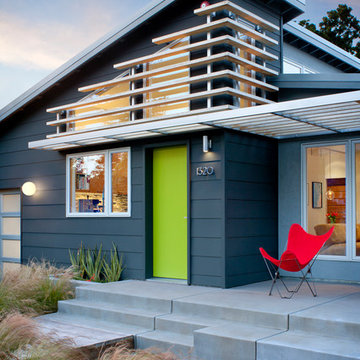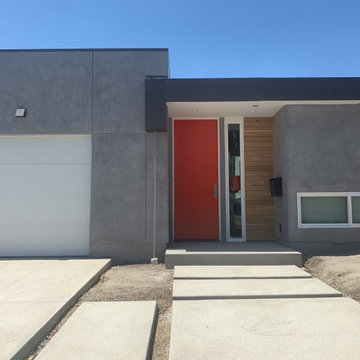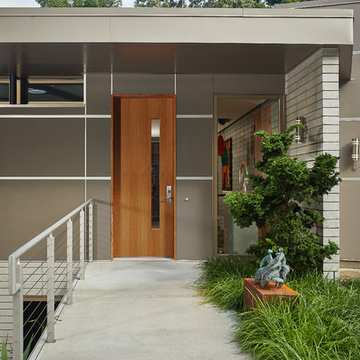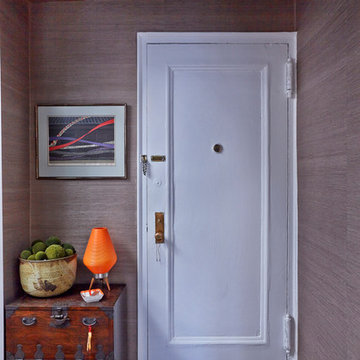片開きドア青い、木目調のミッドセンチュリースタイルの玄関ドアの写真
絞り込み:
資材コスト
並び替え:今日の人気順
写真 1〜20 枚目(全 25 枚)

The Lake Forest Park Renovation is a top-to-bottom renovation of a 50's Northwest Contemporary house located 25 miles north of Seattle.
Photo: Benjamin Benschneider

Front Entry,
Tom Holdsworth Photography
The Skywater House on Gibson Island, is defined by its panoramic views of the Magothy River. Sitting atop the highest point of the Island is this 4,000 square foot, whole-house renovation. The design creates a new street presence and light-filled spaces that are complimented by a neutral color palette, textured finishes, and sustainable materials.

We remodeled this unassuming mid-century home from top to bottom. An entire third floor and two outdoor decks were added. As a bonus, we made the whole thing accessible with an elevator linking all three floors.
The 3rd floor was designed to be built entirely above the existing roof level to preserve the vaulted ceilings in the main level living areas. Floor joists spanned the full width of the house to transfer new loads onto the existing foundation as much as possible. This minimized structural work required inside the existing footprint of the home. A portion of the new roof extends over the custom outdoor kitchen and deck on the north end, allowing year-round use of this space.
Exterior finishes feature a combination of smooth painted horizontal panels, and pre-finished fiber-cement siding, that replicate a natural stained wood. Exposed beams and cedar soffits provide wooden accents around the exterior. Horizontal cable railings were used around the rooftop decks. Natural stone installed around the front entry enhances the porch. Metal roofing in natural forest green, tie the whole project together.
On the main floor, the kitchen remodel included minimal footprint changes, but overhauling of the cabinets and function. A larger window brings in natural light, capturing views of the garden and new porch. The sleek kitchen now shines with two-toned cabinetry in stained maple and high-gloss white, white quartz countertops with hints of gold and purple, and a raised bubble-glass chiseled edge cocktail bar. The kitchen’s eye-catching mixed-metal backsplash is a fun update on a traditional penny tile.
The dining room was revamped with new built-in lighted cabinetry, luxury vinyl flooring, and a contemporary-style chandelier. Throughout the main floor, the original hardwood flooring was refinished with dark stain, and the fireplace revamped in gray and with a copper-tile hearth and new insert.
During demolition our team uncovered a hidden ceiling beam. The clients loved the look, so to meet the planned budget, the beam was turned into an architectural feature, wrapping it in wood paneling matching the entry hall.
The entire day-light basement was also remodeled, and now includes a bright & colorful exercise studio and a larger laundry room. The redesign of the washroom includes a larger showering area built specifically for washing their large dog, as well as added storage and countertop space.
This is a project our team is very honored to have been involved with, build our client’s dream home.

We blended the client's cool and contemporary style with the home's classic midcentury architecture in this post and beam renovation. It was important to define each space within this open concept plan with strong symmetrical furniture and lighting. A special feature in the living room is the solid white oak built-in shelves designed to house our client's art while maximizing the height of the space.
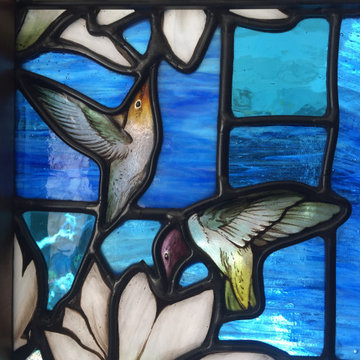
Close up detail of hand painted glass hummingbirds and magnolia flowers set in blue textured glass background.
ロサンゼルスにある高級な中くらいなミッドセンチュリースタイルのおしゃれな玄関ドアの写真
ロサンゼルスにある高級な中くらいなミッドセンチュリースタイルのおしゃれな玄関ドアの写真
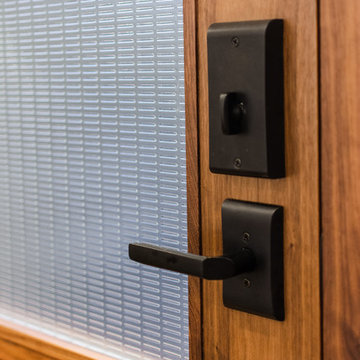
Attractive mid-century modern home built in 1957.
Scope of work for this design/build remodel included reworking the space for an open floor plan, making this home feel modern while keeping some of the homes original charm. We completely reconfigured the entry and stair case, moved walls and installed a free span ridge beam to allow for an open concept. Some of the custom features were 2 sided fireplace surround, new metal railings with a walnut cap, a hand crafted walnut door surround, and last but not least a big beautiful custom kitchen with an enormous island. Exterior work included a new metal roof, siding and new windows.

Winner of the 2018 Tour of Homes Best Remodel, this whole house re-design of a 1963 Bennet & Johnson mid-century raised ranch home is a beautiful example of the magic we can weave through the application of more sustainable modern design principles to existing spaces.
We worked closely with our client on extensive updates to create a modernized MCM gem.

Pour une entrée avec style, un bleu foncé a été choisi pour faire une "boite".
ストラスブールにある低価格の小さなミッドセンチュリースタイルのおしゃれな玄関ドア (青い壁、セラミックタイルの床、淡色木目調のドア、グレーの床、クロスの天井、壁紙) の写真
ストラスブールにある低価格の小さなミッドセンチュリースタイルのおしゃれな玄関ドア (青い壁、セラミックタイルの床、淡色木目調のドア、グレーの床、クロスの天井、壁紙) の写真
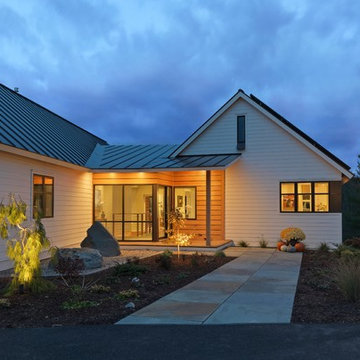
Photography by Susan Teare
バーリントンにある中くらいなミッドセンチュリースタイルのおしゃれな玄関ドア (緑の壁、スレートの床、ガラスドア) の写真
バーリントンにある中くらいなミッドセンチュリースタイルのおしゃれな玄関ドア (緑の壁、スレートの床、ガラスドア) の写真
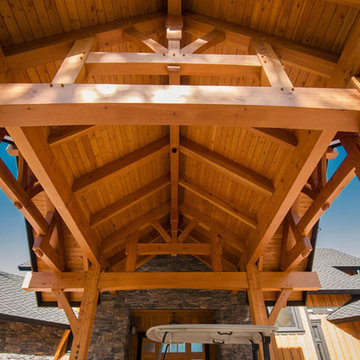
Underside of covered entry way
バンクーバーにある広いミッドセンチュリースタイルのおしゃれな玄関ドア (木目調のドア) の写真
バンクーバーにある広いミッドセンチュリースタイルのおしゃれな玄関ドア (木目調のドア) の写真
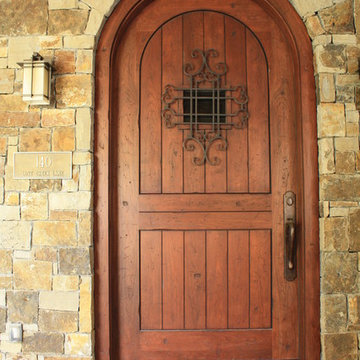
Hand made exterior custom door.
デンバーにある広いミッドセンチュリースタイルのおしゃれな玄関ドア (マルチカラーの壁、木目調のドア) の写真
デンバーにある広いミッドセンチュリースタイルのおしゃれな玄関ドア (マルチカラーの壁、木目調のドア) の写真
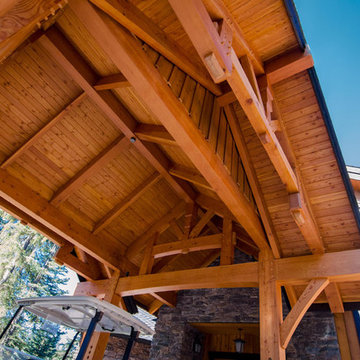
Underside of covered entry way
バンクーバーにある広いミッドセンチュリースタイルのおしゃれな玄関ドア (木目調のドア) の写真
バンクーバーにある広いミッドセンチュリースタイルのおしゃれな玄関ドア (木目調のドア) の写真
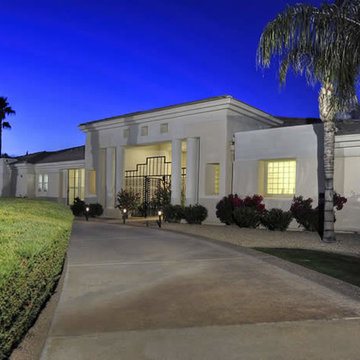
Custom luxury homes with custom iron doors by Fratantoni Interior Designers.
Follow us on Pinterest, Twitter, Facebook, and Instagram for more inspirational photos!!
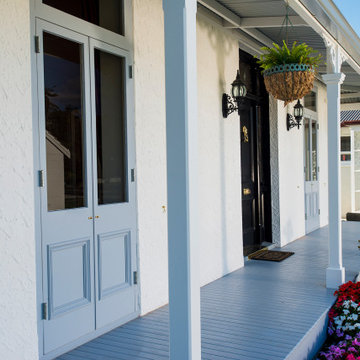
New french doors and a wrap-around verandah complement the existing character of the house.
ネイピアにある高級な中くらいなミッドセンチュリースタイルのおしゃれな玄関ドア (白い壁、塗装フローリング、黒いドア、青い床) の写真
ネイピアにある高級な中くらいなミッドセンチュリースタイルのおしゃれな玄関ドア (白い壁、塗装フローリング、黒いドア、青い床) の写真
片開きドア青い、木目調のミッドセンチュリースタイルの玄関ドアの写真
1
