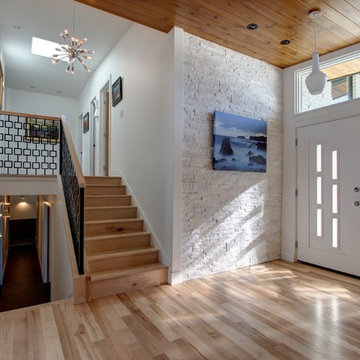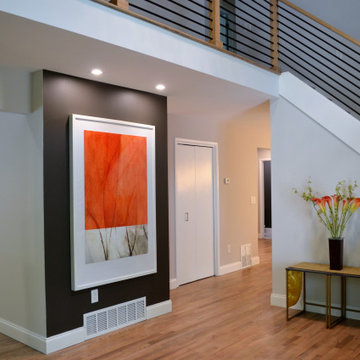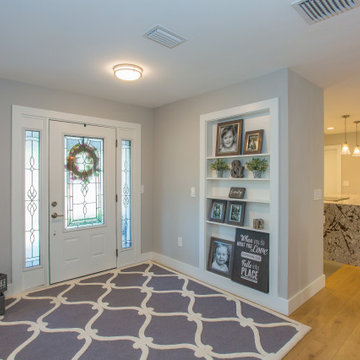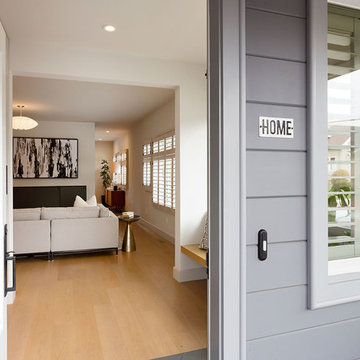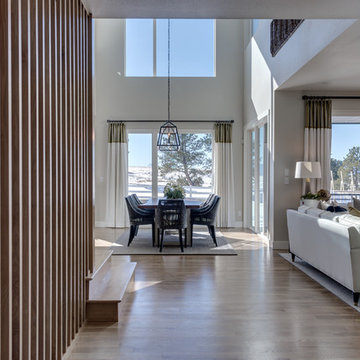青い、グレーのミッドセンチュリースタイルの玄関 (淡色無垢フローリング) の写真
絞り込み:
資材コスト
並び替え:今日の人気順
写真 1〜20 枚目(全 35 枚)
1/5

Front door Entry open to courtyard atrium with Dining Room and Family Room beyond. Photo by Clark Dugger
オレンジカウンティにあるラグジュアリーな広いミッドセンチュリースタイルのおしゃれな玄関ロビー (白い壁、淡色無垢フローリング、黒いドア、ベージュの床) の写真
オレンジカウンティにあるラグジュアリーな広いミッドセンチュリースタイルのおしゃれな玄関ロビー (白い壁、淡色無垢フローリング、黒いドア、ベージュの床) の写真
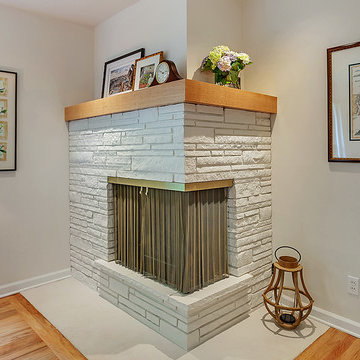
HomeStar Video Tours
ポートランドにある高級な中くらいなミッドセンチュリースタイルのおしゃれな玄関ロビー (グレーの壁、淡色無垢フローリング、白いドア) の写真
ポートランドにある高級な中くらいなミッドセンチュリースタイルのおしゃれな玄関ロビー (グレーの壁、淡色無垢フローリング、白いドア) の写真

Front Entry,
Tom Holdsworth Photography
The Skywater House on Gibson Island, is defined by its panoramic views of the Magothy River. Sitting atop the highest point of the Island is this 4,000 square foot, whole-house renovation. The design creates a new street presence and light-filled spaces that are complimented by a neutral color palette, textured finishes, and sustainable materials.

Here is an architecturally built house from the early 1970's which was brought into the new century during this complete home remodel by opening up the main living space with two small additions off the back of the house creating a seamless exterior wall, dropping the floor to one level throughout, exposing the post an beam supports, creating main level on-suite, den/office space, refurbishing the existing powder room, adding a butlers pantry, creating an over sized kitchen with 17' island, refurbishing the existing bedrooms and creating a new master bedroom floor plan with walk in closet, adding an upstairs bonus room off an existing porch, remodeling the existing guest bathroom, and creating an in-law suite out of the existing workshop and garden tool room.
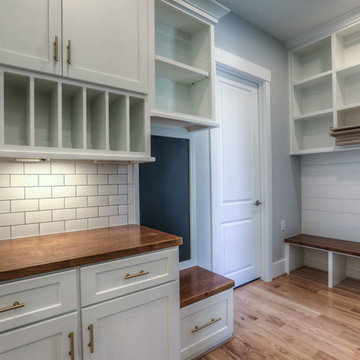
the "family" entrance has bench to take off shoes and store them, storage for sports equipment and school bags, a blackboard for chore assignment, mail sorting station, and a drop zone for electronics.
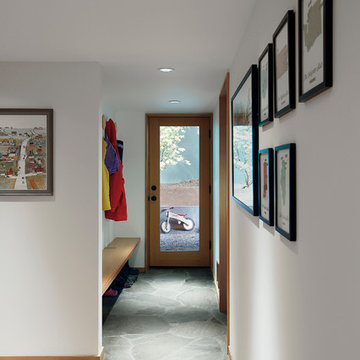
Mark Woods
シアトルにある中くらいなミッドセンチュリースタイルのおしゃれなマッドルーム (白い壁、淡色無垢フローリング、ガラスドア) の写真
シアトルにある中くらいなミッドセンチュリースタイルのおしゃれなマッドルーム (白い壁、淡色無垢フローリング、ガラスドア) の写真
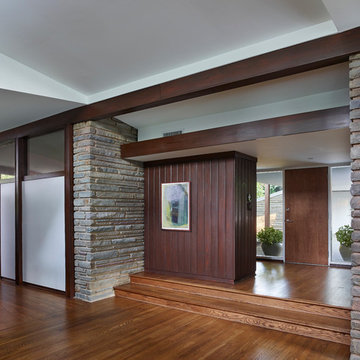
Careful editing for a clean aesthetic involved repositioning air grilles to be less conspicuous, floor refinishing, and selective repointing and repair of stone walls to match the original grout formula. © Jeffrey Totaro, photographer
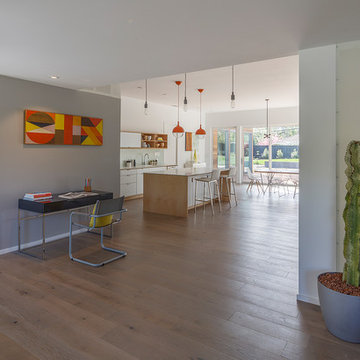
Eric Rorer
サンフランシスコにある中くらいなミッドセンチュリースタイルのおしゃれな玄関ドア (茶色い壁、淡色無垢フローリング、木目調のドア、茶色い床) の写真
サンフランシスコにある中くらいなミッドセンチュリースタイルのおしゃれな玄関ドア (茶色い壁、淡色無垢フローリング、木目調のドア、茶色い床) の写真
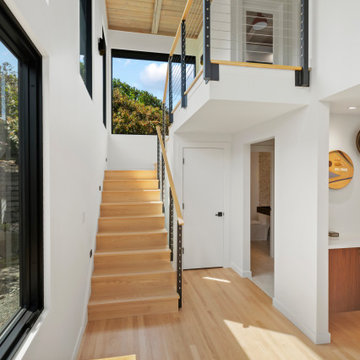
This entryway is full of light and warmth from natural wood tones of the floor and ceiling.
シアトルにある広いミッドセンチュリースタイルのおしゃれな玄関ロビー (白い壁、淡色無垢フローリング、板張り天井) の写真
シアトルにある広いミッドセンチュリースタイルのおしゃれな玄関ロビー (白い壁、淡色無垢フローリング、板張り天井) の写真

The home is able to take full advantage of views with the use of Glo’s A7 triple pane windows and doors. The energy-efficient series boasts triple pane glazing, a larger thermal break, high-performance spacers, and multiple air-seals. The large picture windows frame the landscape while maintaining comfortable interior temperatures year-round. The strategically placed operable windows throughout the residence offer cross-ventilation and a visual connection to the sweeping views of Utah. The modern hardware and color selection of the windows are not only aesthetically exceptional, but remain true to the mid-century modern design.
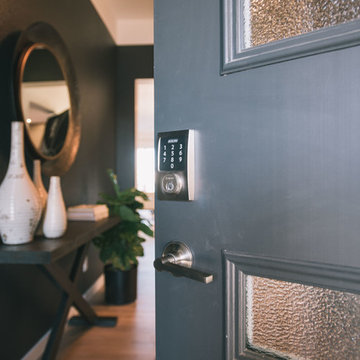
Welcoming front door with lights and featuring a keyless entry.
デンバーにあるミッドセンチュリースタイルのおしゃれな玄関ドア (淡色無垢フローリング、グレーのドア、ベージュの床) の写真
デンバーにあるミッドセンチュリースタイルのおしゃれな玄関ドア (淡色無垢フローリング、グレーのドア、ベージュの床) の写真
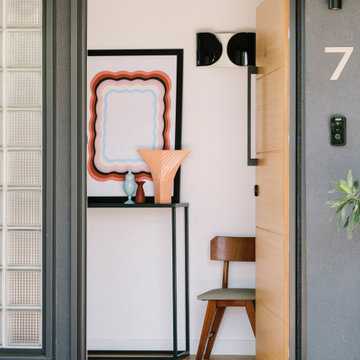
The matt black accents continue inside the home, with a simple contemporary console and feature light. Pops of colour are created with unique accessories and abstract art.
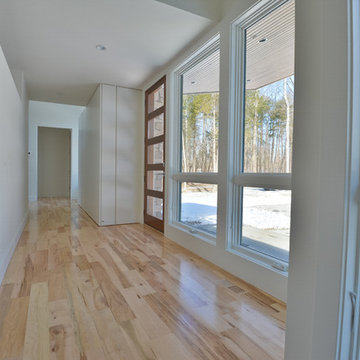
LouisvillePhotographer.com
ルイビルにあるミッドセンチュリースタイルのおしゃれな玄関ドア (白い壁、淡色無垢フローリング、濃色木目調のドア) の写真
ルイビルにあるミッドセンチュリースタイルのおしゃれな玄関ドア (白い壁、淡色無垢フローリング、濃色木目調のドア) の写真
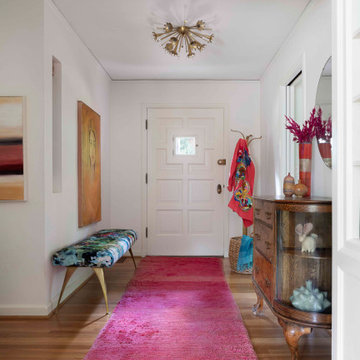
Colorful entryway in 1942 Roscoe Hemenway house. Locally found vintage furniture - chest and bench.
ポートランドにあるお手頃価格の中くらいなミッドセンチュリースタイルのおしゃれな玄関ロビー (白い壁、淡色無垢フローリング、白いドア、ベージュの床) の写真
ポートランドにあるお手頃価格の中くらいなミッドセンチュリースタイルのおしゃれな玄関ロビー (白い壁、淡色無垢フローリング、白いドア、ベージュの床) の写真
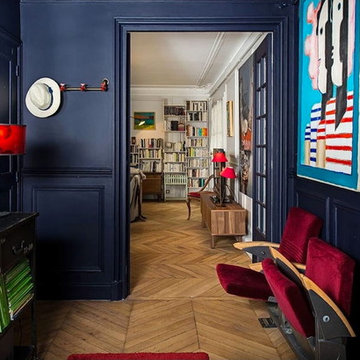
Entrée peinte en bleu foncé, murs et plafond, sièges et tapis rouge bordeaux , vitraux en couleurs vert et jaune,
パリにある中くらいなミッドセンチュリースタイルのおしゃれな玄関ロビー (青い壁、淡色無垢フローリング、青いドア) の写真
パリにある中くらいなミッドセンチュリースタイルのおしゃれな玄関ロビー (青い壁、淡色無垢フローリング、青いドア) の写真
青い、グレーのミッドセンチュリースタイルの玄関 (淡色無垢フローリング) の写真
1
