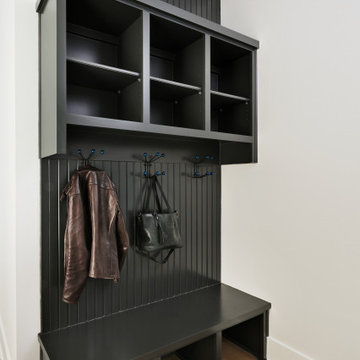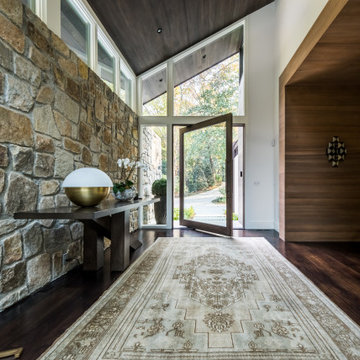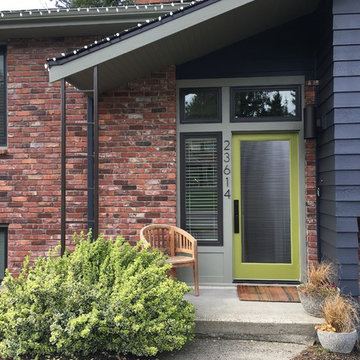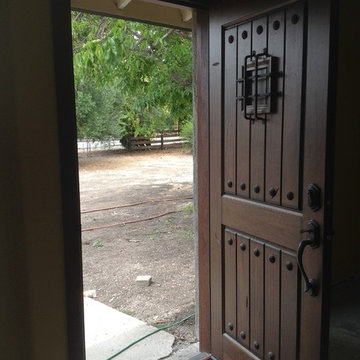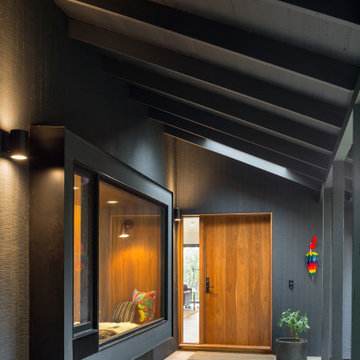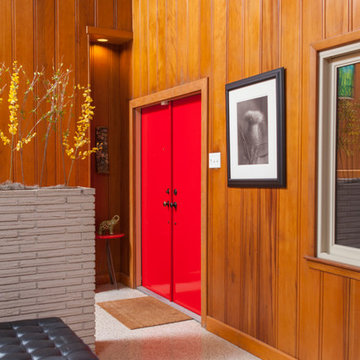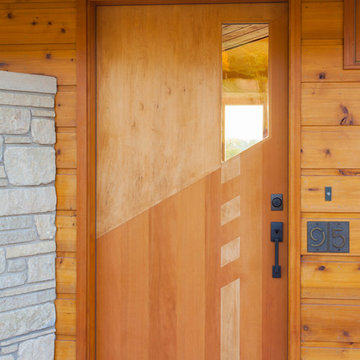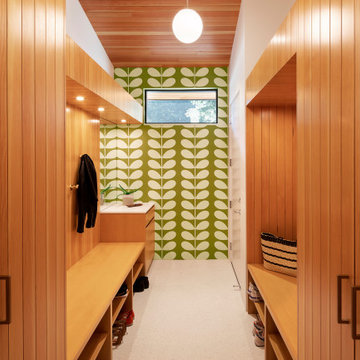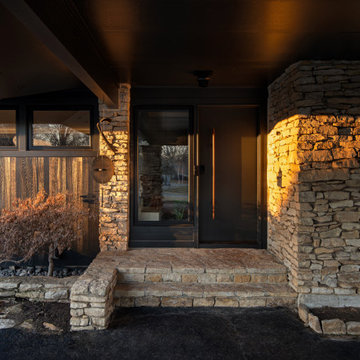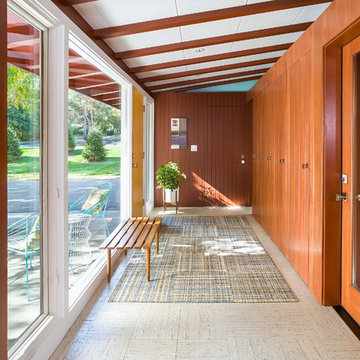黒い、紫の、木目調のミッドセンチュリースタイルの玄関の写真
絞り込み:
資材コスト
並び替え:今日の人気順
写真 1〜20 枚目(全 442 枚)
1/5
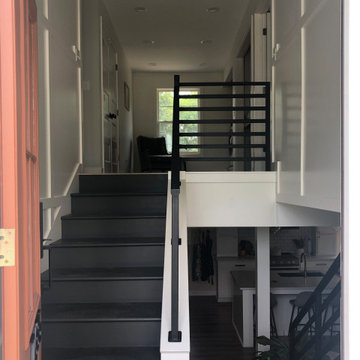
Split foyer with wall paneling detail and custom metal stair railing
他の地域にあるミッドセンチュリースタイルのおしゃれな玄関の写真
他の地域にあるミッドセンチュリースタイルのおしゃれな玄関の写真
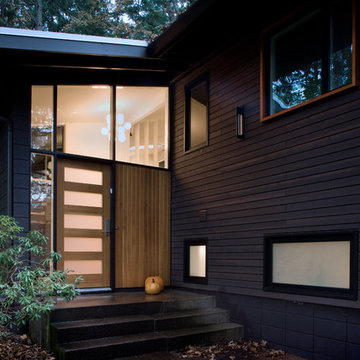
New Entry Door
Higher Resolution Photography
ポートランドにあるミッドセンチュリースタイルのおしゃれな玄関ドア (木目調のドア) の写真
ポートランドにあるミッドセンチュリースタイルのおしゃれな玄関ドア (木目調のドア) の写真

Photographer: Mitchell Fong
他の地域にあるお手頃価格の中くらいなミッドセンチュリースタイルのおしゃれな玄関ドア (グレーの壁、スレートの床、黄色いドア、グレーの床) の写真
他の地域にあるお手頃価格の中くらいなミッドセンチュリースタイルのおしゃれな玄関ドア (グレーの壁、スレートの床、黄色いドア、グレーの床) の写真

Eichler in Marinwood - At the larger scale of the property existed a desire to soften and deepen the engagement between the house and the street frontage. As such, the landscaping palette consists of textures chosen for subtlety and granularity. Spaces are layered by way of planting, diaphanous fencing and lighting. The interior engages the front of the house by the insertion of a floor to ceiling glazing at the dining room.
Jog-in path from street to house maintains a sense of privacy and sequential unveiling of interior/private spaces. This non-atrium model is invested with the best aspects of the iconic eichler configuration without compromise to the sense of order and orientation.
photo: scott hargis
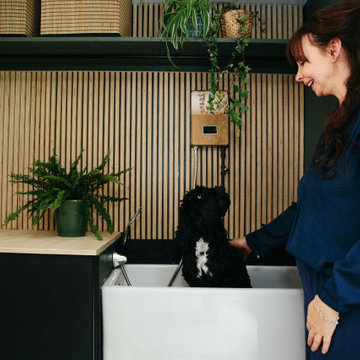
We love #MBRDesigner Tracey's cloakroom, especially the dog washing station for little Monty.
The gorgeous deep green and black cabinets give the space a modern and dramatic feel but they also help hide the muddy paw prints.
Tracey has also given the space some natural texture using wooden slats and houseplants that bring the space to life.
And lastly, she has included some brilliant storage in the form of shelving, under bench seating as well as some adorable dog tail coat hooks to hang all her leads, handbags and coats.

Mid-Century modern Renovation front entry.
Custom made frosted glass front Door made from clear Larch sourced locally.
Cedar Rainscreen siding with dark brown stain. Vertical cedar accents with Sikkens finish.
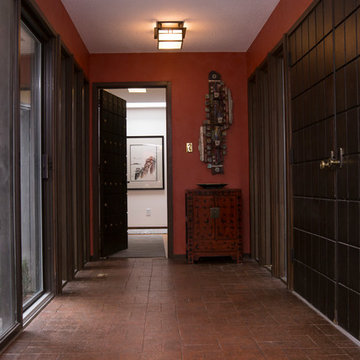
Marilyn Peryer Style House Photography 2016
ローリーにあるお手頃価格の中くらいなミッドセンチュリースタイルのおしゃれな玄関ロビー (レンガの床、濃色木目調のドア、赤い壁、赤い床) の写真
ローリーにあるお手頃価格の中くらいなミッドセンチュリースタイルのおしゃれな玄関ロビー (レンガの床、濃色木目調のドア、赤い壁、赤い床) の写真

Mountain View Entry addition
Butterfly roof with clerestory windows pour natural light into the entry. An IKEA PAX system closet with glass doors reflect light from entry door and sidelight.
Photography: Mark Pinkerton VI360
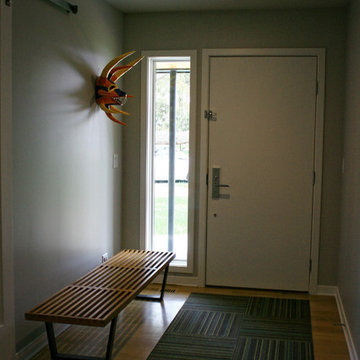
The new entry hall interior.
An existing mid-century ranch was given a new lease on life with a whole house remodel and addition. An existing sunken living room had the floor raised and the front entry was relocated to make room for a complete master suite. The roof/ceiling over the entry and stair was raised with multiple clerestory lights introducing light into the center of the home. Finally, a compartmentalized existing layout was converted to an open plan with the kitchen/dining/living areas sharing a common area at the back of the home.
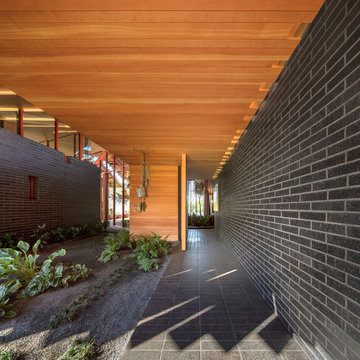
Long totally lighted walkway to an 8' Pivot Entry door system. One of a kind home
オクラホマシティにあるラグジュアリーなミッドセンチュリースタイルのおしゃれな玄関ドア (木目調のドア) の写真
オクラホマシティにあるラグジュアリーなミッドセンチュリースタイルのおしゃれな玄関ドア (木目調のドア) の写真
黒い、紫の、木目調のミッドセンチュリースタイルの玄関の写真
1
