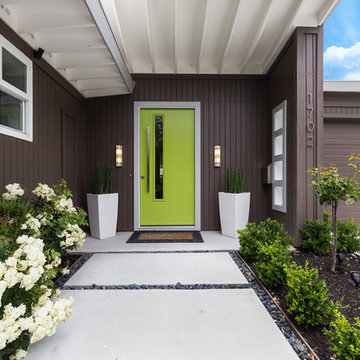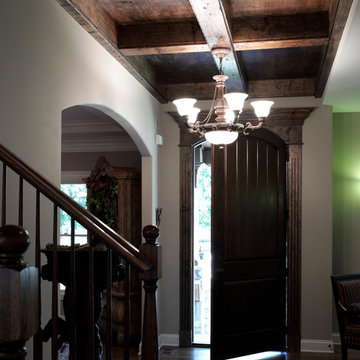片開きドア黒い、ピンクのミッドセンチュリースタイルの玄関の写真
絞り込み:
資材コスト
並び替え:今日の人気順
写真 1〜20 枚目(全 49 枚)
1/5

The Lake Forest Park Renovation is a top-to-bottom renovation of a 50's Northwest Contemporary house located 25 miles north of Seattle.
Photo: Benjamin Benschneider

We blended the client's cool and contemporary style with the home's classic midcentury architecture in this post and beam renovation. It was important to define each space within this open concept plan with strong symmetrical furniture and lighting. A special feature in the living room is the solid white oak built-in shelves designed to house our client's art while maximizing the height of the space.
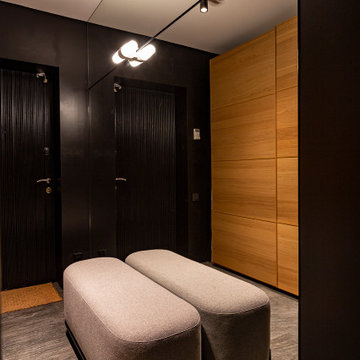
サンクトペテルブルクにある低価格の小さなミッドセンチュリースタイルのおしゃれな玄関ドア (黒い壁、磁器タイルの床、金属製ドア、グレーの床、板張り壁) の写真
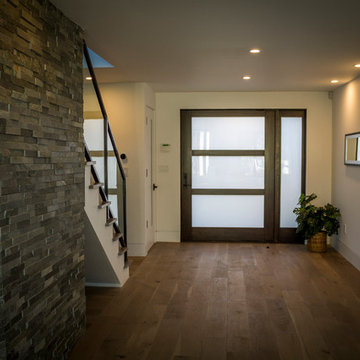
Photo by Michael Todoran
ロサンゼルスにあるラグジュアリーな広いミッドセンチュリースタイルのおしゃれな玄関ドア (ベージュの壁、無垢フローリング、ガラスドア) の写真
ロサンゼルスにあるラグジュアリーな広いミッドセンチュリースタイルのおしゃれな玄関ドア (ベージュの壁、無垢フローリング、ガラスドア) の写真
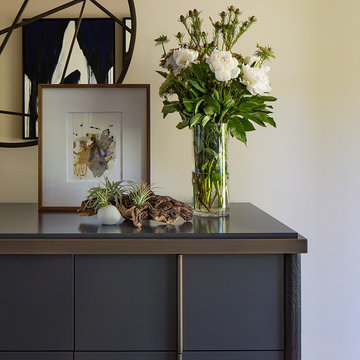
Bradley mirror
Photo Credit: Eric Rorer
サンフランシスコにあるラグジュアリーな中くらいなミッドセンチュリースタイルのおしゃれな玄関ロビー (ベージュの壁、無垢フローリング、ガラスドア) の写真
サンフランシスコにあるラグジュアリーな中くらいなミッドセンチュリースタイルのおしゃれな玄関ロビー (ベージュの壁、無垢フローリング、ガラスドア) の写真
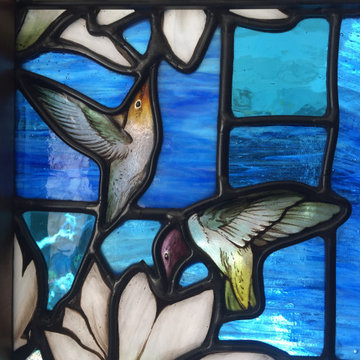
Close up detail of hand painted glass hummingbirds and magnolia flowers set in blue textured glass background.
ロサンゼルスにある高級な中くらいなミッドセンチュリースタイルのおしゃれな玄関ドアの写真
ロサンゼルスにある高級な中くらいなミッドセンチュリースタイルのおしゃれな玄関ドアの写真

Mid-Century modern Renovation front entry.
Custom made frosted glass front Door made from clear Larch sourced locally.
Cedar Rainscreen siding with dark brown stain. Vertical cedar accents with Sikkens finish.

Photographer: Mitchell Fong
他の地域にあるお手頃価格の中くらいなミッドセンチュリースタイルのおしゃれな玄関ドア (グレーの壁、スレートの床、黄色いドア、グレーの床) の写真
他の地域にあるお手頃価格の中くらいなミッドセンチュリースタイルのおしゃれな玄関ドア (グレーの壁、スレートの床、黄色いドア、グレーの床) の写真
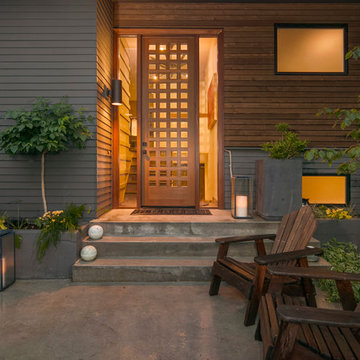
シアトルにある高級な中くらいなミッドセンチュリースタイルのおしゃれな玄関ドア (グレーの壁、コンクリートの床、木目調のドア) の写真
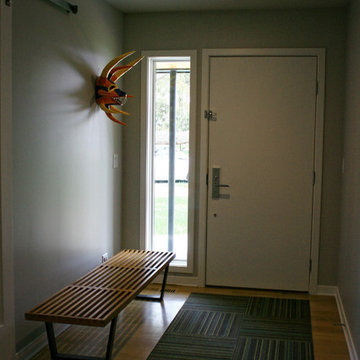
The new entry hall interior.
An existing mid-century ranch was given a new lease on life with a whole house remodel and addition. An existing sunken living room had the floor raised and the front entry was relocated to make room for a complete master suite. The roof/ceiling over the entry and stair was raised with multiple clerestory lights introducing light into the center of the home. Finally, a compartmentalized existing layout was converted to an open plan with the kitchen/dining/living areas sharing a common area at the back of the home.

View of entry hall at night.
Scott Hargis Photography.
サンフランシスコにある高級な広いミッドセンチュリースタイルのおしゃれな玄関ロビー (白い壁、オレンジのドア、淡色無垢フローリング) の写真
サンフランシスコにある高級な広いミッドセンチュリースタイルのおしゃれな玄関ロビー (白い壁、オレンジのドア、淡色無垢フローリング) の写真
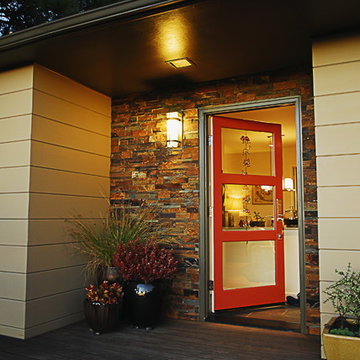
Adrienne Link Newton
サンフランシスコにある中くらいなミッドセンチュリースタイルのおしゃれな玄関ドア (淡色無垢フローリング、赤いドア) の写真
サンフランシスコにある中くらいなミッドセンチュリースタイルのおしゃれな玄関ドア (淡色無垢フローリング、赤いドア) の写真

Mountain View Entry addition
Butterfly roof with clerestory windows pour natural light into the entry. An IKEA PAX system closet with glass doors reflect light from entry door and sidelight.
Photography: Mark Pinkerton VI360
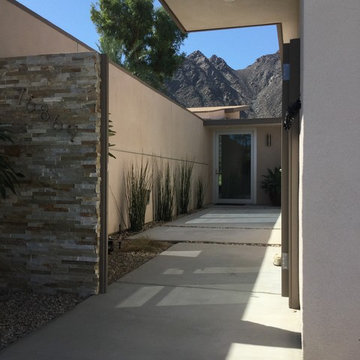
Front entry courtyard -
Addition and update to a 1960s desert golf coarse home.
オレンジカウンティにある高級な中くらいなミッドセンチュリースタイルのおしゃれな玄関ドア (ベージュの壁、コンクリートの床、ガラスドア) の写真
オレンジカウンティにある高級な中くらいなミッドセンチュリースタイルのおしゃれな玄関ドア (ベージュの壁、コンクリートの床、ガラスドア) の写真

le hall d'entrée s'affirme avec un papier peint graphique
ストラスブールにあるお手頃価格の中くらいなミッドセンチュリースタイルのおしゃれな玄関ロビー (黄色い壁、濃色無垢フローリング、茶色い床、淡色木目調のドア、壁紙) の写真
ストラスブールにあるお手頃価格の中くらいなミッドセンチュリースタイルのおしゃれな玄関ロビー (黄色い壁、濃色無垢フローリング、茶色い床、淡色木目調のドア、壁紙) の写真
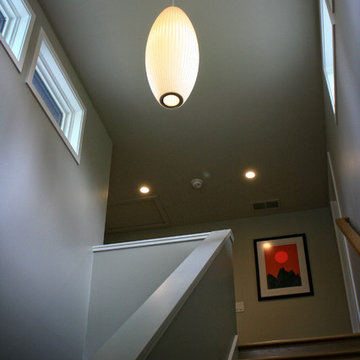
View from entry towards new stair and clerestory.
An existing mid-century ranch was given a new lease on life with a whole house remodel and addition. An existing sunken living room had the floor raised and the front entry was relocated to make room for a complete master suite. The roof/ceiling over the entry and stair was raised with multiple clerestory lights introducing light into the center of the home. Finally, a compartmentalized existing layout was converted to an open plan with the kitchen/dining/living areas sharing a common area at the back of the home.
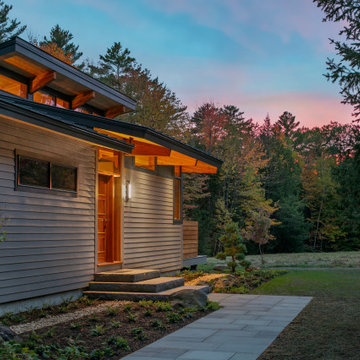
With a grand total of 1,247 square feet of living space, the Lincoln Deck House was designed to efficiently utilize every bit of its floor plan. This home features two bedrooms, two bathrooms, a two-car detached garage and boasts an impressive great room, whose soaring ceilings and walls of glass welcome the outside in to make the space feel one with nature.
片開きドア黒い、ピンクのミッドセンチュリースタイルの玄関の写真
1

