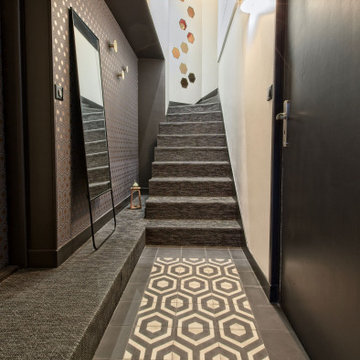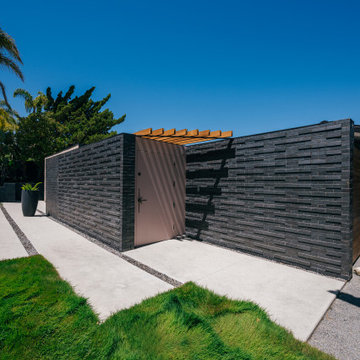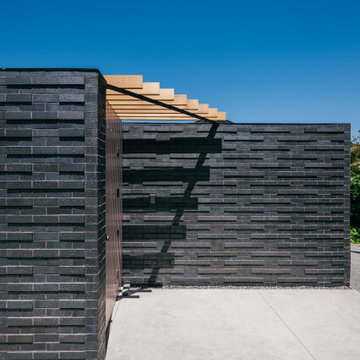ミッドセンチュリースタイルの玄関 (全タイプの天井の仕上げ、黒い壁) の写真
絞り込み:
資材コスト
並び替え:今日の人気順
写真 1〜5 枚目(全 5 枚)
1/4

Part of our scope was the cedar gate and the house numbers.
オースティンにあるミッドセンチュリースタイルのおしゃれな玄関ラウンジ (黒い壁、コンクリートの床、オレンジのドア、板張り天井、板張り壁) の写真
オースティンにあるミッドセンチュリースタイルのおしゃれな玄関ラウンジ (黒い壁、コンクリートの床、オレンジのドア、板張り天井、板張り壁) の写真

a mid-century door pull detail at the smooth rose color entry panel complements and contrasts the texture and tone of the black brick exterior wall at the front facade

Cette maison ancienne a été complètement rénovée du sol au toit. L'isolation a été repensée sous les toits et également au sol. La cuisine avec son arrière cuisine ont été complètement rénovées et optimisées.
Les volumes de l'étage ont été redessinés afin d'agrandir la chambre parentale, créer une studette à la place d'une mezzanine, créer une deuxième salle de bain et optimiser les volumes actuels. Une salle de sport a été créée au dessus du salon à la place de la mezzanine.

fescue grass meets staggered concrete pads that lead guests to the modern brick entry with natural wood trellis
オレンジカウンティにある高級な小さなミッドセンチュリースタイルのおしゃれな玄関ドア (黒い壁、コンクリートの床、紫のドア、グレーの床、板張り天井、レンガ壁) の写真
オレンジカウンティにある高級な小さなミッドセンチュリースタイルのおしゃれな玄関ドア (黒い壁、コンクリートの床、紫のドア、グレーの床、板張り天井、レンガ壁) の写真

an angled wood trellis signifies the entry point between two textured black brick facade walls
オレンジカウンティにある高級な小さなミッドセンチュリースタイルのおしゃれな玄関ドア (黒い壁、コンクリートの床、紫のドア、グレーの床、板張り天井、レンガ壁) の写真
オレンジカウンティにある高級な小さなミッドセンチュリースタイルのおしゃれな玄関ドア (黒い壁、コンクリートの床、紫のドア、グレーの床、板張り天井、レンガ壁) の写真
ミッドセンチュリースタイルの玄関 (全タイプの天井の仕上げ、黒い壁) の写真
1