回転式ドアミッドセンチュリースタイルの玄関 (全タイプの天井の仕上げ) の写真
絞り込み:
資材コスト
並び替え:今日の人気順
写真 1〜13 枚目(全 13 枚)
1/4

New construction family home in the forest,
Most rooms open to the outdoors, and flows seamlessly.
ポートランドにある広いミッドセンチュリースタイルのおしゃれな玄関ロビー (白い壁、テラゾーの床、ガラスドア、白い床、板張り天井) の写真
ポートランドにある広いミッドセンチュリースタイルのおしゃれな玄関ロビー (白い壁、テラゾーの床、ガラスドア、白い床、板張り天井) の写真

photo by Jeffery Edward Tryon
フィラデルフィアにあるラグジュアリーな中くらいなミッドセンチュリースタイルのおしゃれな玄関ドア (白い壁、スレートの床、木目調のドア、グレーの床、折り上げ天井) の写真
フィラデルフィアにあるラグジュアリーな中くらいなミッドセンチュリースタイルのおしゃれな玄関ドア (白い壁、スレートの床、木目調のドア、グレーの床、折り上げ天井) の写真
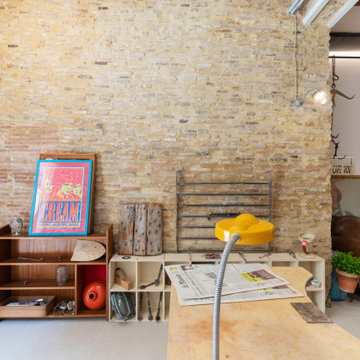
El espacio del acceso se ha limpiado y tratado para mantener la esencia de los materiales.
Bajo del suelo de porcelánico de grandes dimensiones, se ha aislado del frío y la humedad.y se ha dispuesto un suelo radiante eléctrico de Porcelanosa.
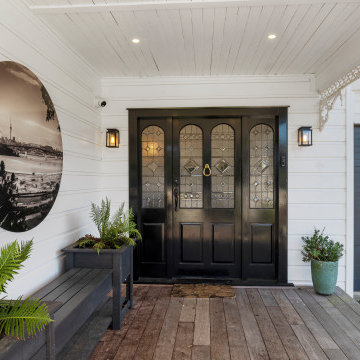
Renovating this former working man’s cottage from the 1900s, was a formidable challenge and now it displays a new layer of memories.
オークランドにある広いミッドセンチュリースタイルのおしゃれな玄関ドア (白い壁、濃色木目調のドア、塗装板張りの天井、パネル壁) の写真
オークランドにある広いミッドセンチュリースタイルのおしゃれな玄関ドア (白い壁、濃色木目調のドア、塗装板張りの天井、パネル壁) の写真
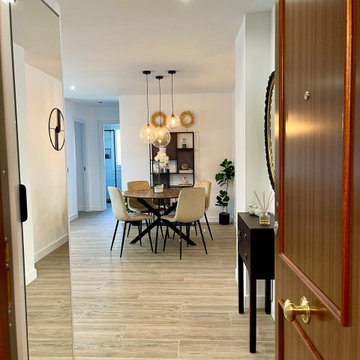
DESPUÉS: En la nueva distribución del piso se unificaron espacios compartimentados y pequeños. El acceso a la vivienda ahora es funcional y más luminoso, al que llega la luz natural. La puerta blindada permite aportar mayor seguridad en la vivienda.
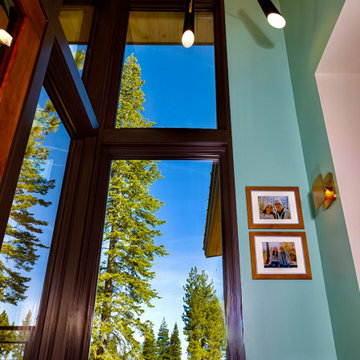
Visual Comfort pendant and sconce, custom Kelly Brothers painting in turquoise, walnut casework, upholstered ench seating.
サクラメントにある高級な中くらいなミッドセンチュリースタイルのおしゃれな玄関ロビー (青い壁、無垢フローリング、金属製ドア、ベージュの床、塗装板張りの天井) の写真
サクラメントにある高級な中くらいなミッドセンチュリースタイルのおしゃれな玄関ロビー (青い壁、無垢フローリング、金属製ドア、ベージュの床、塗装板張りの天井) の写真
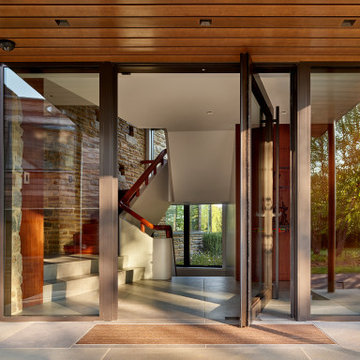
A new floor-to-ceiling steel-and-glass pivot door with glass side lites marks the home’s front entry.
Ipe hardwood; VistaLuxe fixed windows and pivot door via North American Windows and Doors; Element by Tech Lighting recessed lighting; Lea Ceramiche Waterfall porcelain stoneware tiles
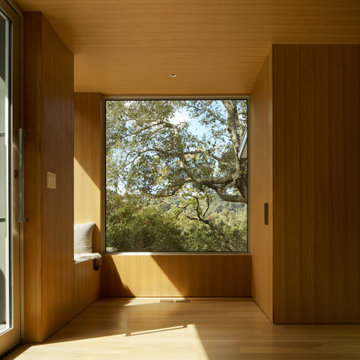
Wide glass pivot door opens into an intimate foyer clad in white oak
サンフランシスコにあるラグジュアリーな巨大なミッドセンチュリースタイルのおしゃれな玄関ロビー (無垢フローリング、ガラスドア、板張り天井、パネル壁) の写真
サンフランシスコにあるラグジュアリーな巨大なミッドセンチュリースタイルのおしゃれな玄関ロビー (無垢フローリング、ガラスドア、板張り天井、パネル壁) の写真
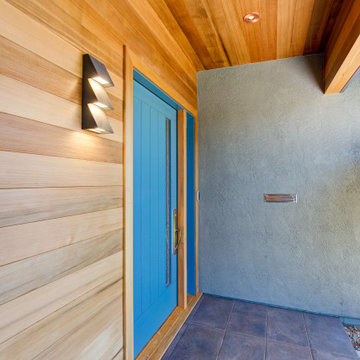
The new entry and facade replace the previous bulky decorative stone while offering protection from the weather. Warm wood tones at the ceiling and wall balance the angular downlight at the entry.

photo by Jeffery Edward Tryon
フィラデルフィアにある高級な小さなミッドセンチュリースタイルのおしゃれな玄関ドア (白い壁、スレートの床、淡色木目調のドア、グレーの床、折り上げ天井) の写真
フィラデルフィアにある高級な小さなミッドセンチュリースタイルのおしゃれな玄関ドア (白い壁、スレートの床、淡色木目調のドア、グレーの床、折り上げ天井) の写真
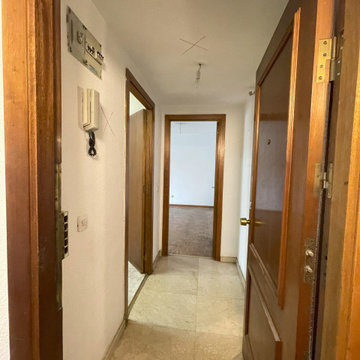
ANTES: La distribución del piso correspondía al de las típicas construcciones del siglo pasado de Madrid, muy compartimentado y con espacios pequeños. Un largo y oscuro pasillo sin ninguna gracia se ubicaba a la entrada de la vivienda. El acceso a la vivienda carecía de suficiente espacio de almacenamiento, no era práctico, y la entrada era oscura sin luz natural.
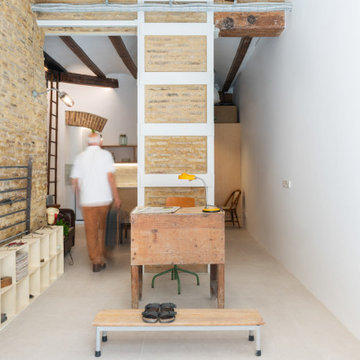
El espacio del acceso se ha limpiado y tratado para mantener la esencia de los materiales.
Bajo del suelo de porcelánico de grandes dimensiones, se ha aislado del frío y la humedad.y se ha dispuesto un suelo radiante eléctrico de Porcelanosa.
回転式ドアミッドセンチュリースタイルの玄関 (全タイプの天井の仕上げ) の写真
1
