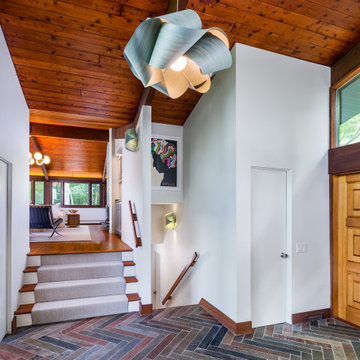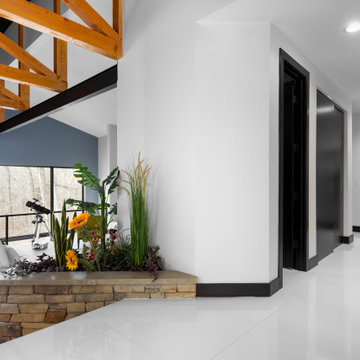両開きドアミッドセンチュリースタイルの玄関 (全タイプの天井の仕上げ) の写真
絞り込み:
資材コスト
並び替え:今日の人気順
写真 1〜20 枚目(全 25 枚)
1/4
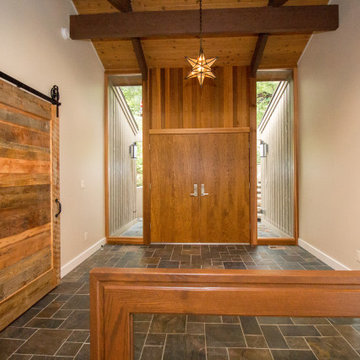
A fun eclectic remodel for our clients on the lake.
シアトルにあるミッドセンチュリースタイルのおしゃれな玄関ロビー (スレートの床、木目調のドア、板張り天井) の写真
シアトルにあるミッドセンチュリースタイルのおしゃれな玄関ロビー (スレートの床、木目調のドア、板張り天井) の写真

The new owners of this 1974 Post and Beam home originally contacted us for help furnishing their main floor living spaces. But it wasn’t long before these delightfully open minded clients agreed to a much larger project, including a full kitchen renovation. They were looking to personalize their “forever home,” a place where they looked forward to spending time together entertaining friends and family.
In a bold move, we proposed teal cabinetry that tied in beautifully with their ocean and mountain views and suggested covering the original cedar plank ceilings with white shiplap to allow for improved lighting in the ceilings. We also added a full height panelled wall creating a proper front entrance and closing off part of the kitchen while still keeping the space open for entertaining. Finally, we curated a selection of custom designed wood and upholstered furniture for their open concept living spaces and moody home theatre room beyond.
This project is a Top 5 Finalist for Western Living Magazine's 2021 Home of the Year.

シカゴにあるお手頃価格の小さなミッドセンチュリースタイルのおしゃれな玄関ロビー (マルチカラーの壁、セラミックタイルの床、淡色木目調のドア、マルチカラーの床、クロスの天井、レンガ壁) の写真
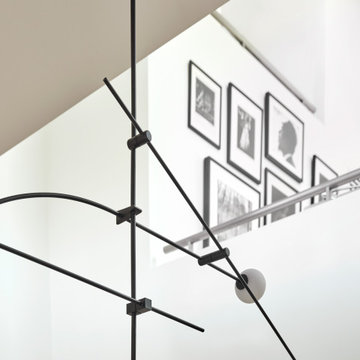
Photographer ©MadelineTolle
ロサンゼルスにある高級な中くらいなミッドセンチュリースタイルのおしゃれな玄関ロビー (白い壁、淡色無垢フローリング、白いドア、ベージュの床、三角天井) の写真
ロサンゼルスにある高級な中くらいなミッドセンチュリースタイルのおしゃれな玄関ロビー (白い壁、淡色無垢フローリング、白いドア、ベージュの床、三角天井) の写真

エントランスホール。左手が中庭。ポーチとエントランスを貫く梁は古材を使用した。梁と梁の間にはガラスをはめ込んであります
他の地域にある高級な中くらいなミッドセンチュリースタイルのおしゃれな玄関ホール (グレーの壁、御影石の床、淡色木目調のドア、グレーの床、表し梁) の写真
他の地域にある高級な中くらいなミッドセンチュリースタイルのおしゃれな玄関ホール (グレーの壁、御影石の床、淡色木目調のドア、グレーの床、表し梁) の写真
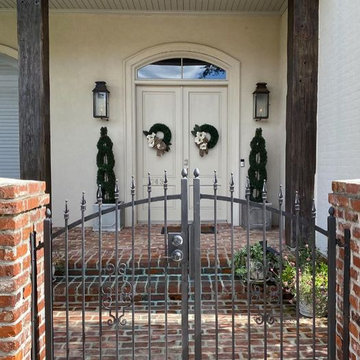
Palmetto Street by Coppersmith
Gas Wall Mount Antique Copper
ヒューストンにあるミッドセンチュリースタイルのおしゃれな玄関ドア (ベージュの壁、レンガの床、白いドア、赤い床、三角天井) の写真
ヒューストンにあるミッドセンチュリースタイルのおしゃれな玄関ドア (ベージュの壁、レンガの床、白いドア、赤い床、三角天井) の写真

The client had a dream house for a long time and a limited budget for a ranch-style singly family house along with a future bonus room upper level. He was looking for a nice-designed backyard too with a great sunroom facing to a beautiful landscaped yard. One of the main goals was having a house with open floor layout and white brick in exterior with a lot of fenestration to get day light as much as possible. The sunroom was also one of the main focus points of design for him, as an extra heated area at the house.
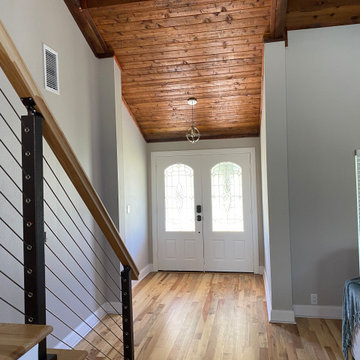
Enlarged Entry
オーランドにある中くらいなミッドセンチュリースタイルのおしゃれな玄関ドア (グレーの壁、無垢フローリング、白いドア、ベージュの床、板張り天井、羽目板の壁) の写真
オーランドにある中くらいなミッドセンチュリースタイルのおしゃれな玄関ドア (グレーの壁、無垢フローリング、白いドア、ベージュの床、板張り天井、羽目板の壁) の写真

L'ingresso
ヴェネツィアにあるラグジュアリーな中くらいなミッドセンチュリースタイルのおしゃれな玄関ロビー (ベージュの壁、大理石の床、淡色木目調のドア、ベージュの床、板張り天井) の写真
ヴェネツィアにあるラグジュアリーな中くらいなミッドセンチュリースタイルのおしゃれな玄関ロビー (ベージュの壁、大理石の床、淡色木目調のドア、ベージュの床、板張り天井) の写真

Ingresso signorile con soffitti alti decorati da profilo nero su fondo ocra rosato. Il pavimento in esagonette di cotto risaliva all'inizio del secolo scorso, come il palazzo degli anni '20 del 900. ricreare una decorazione raffinata ma che non stonasse è stata la priorità in questo progetto. Le porte erano in noce marrone e le abbiamo dipinte di nero opaco. il risultato finale è un ambiente ricercato e di carattere che si sposa perfettamente con le personalità marcate dei due colti Committenti.

エントランスホール。
大屋根を支える大きな古材が見える。
他の地域にある高級な中くらいなミッドセンチュリースタイルのおしゃれな玄関ホール (グレーの壁、御影石の床、淡色木目調のドア、グレーの床、表し梁) の写真
他の地域にある高級な中くらいなミッドセンチュリースタイルのおしゃれな玄関ホール (グレーの壁、御影石の床、淡色木目調のドア、グレーの床、表し梁) の写真
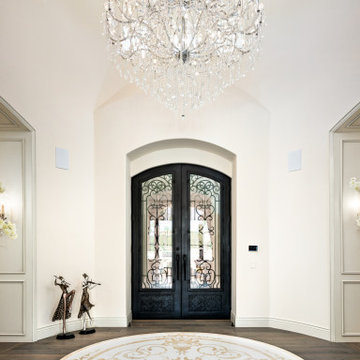
Formal front entry with arched double entry doors and wood flooring.
フェニックスにあるラグジュアリーな巨大なミッドセンチュリースタイルのおしゃれな玄関ドア (白い壁、淡色無垢フローリング、金属製ドア、茶色い床、格子天井) の写真
フェニックスにあるラグジュアリーな巨大なミッドセンチュリースタイルのおしゃれな玄関ドア (白い壁、淡色無垢フローリング、金属製ドア、茶色い床、格子天井) の写真
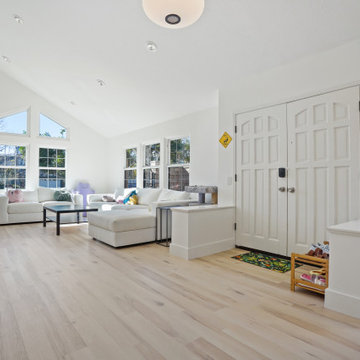
Yuzen Base With the Modin Collection, we have raised the bar on luxury vinyl plank. The result is a new standard in resilient flooring. Modin offers true embossed in register texture, a low sheen level, a rigid SPC core, an industry-leading wear layer, and so much more. Clean and bright vinyl planks for a space where you can clear your mind and relax. Unique knots bring life and intrigue to this tranquil maple design.

The new owners of this 1974 Post and Beam home originally contacted us for help furnishing their main floor living spaces. But it wasn’t long before these delightfully open minded clients agreed to a much larger project, including a full kitchen renovation. They were looking to personalize their “forever home,” a place where they looked forward to spending time together entertaining friends and family.
In a bold move, we proposed teal cabinetry that tied in beautifully with their ocean and mountain views and suggested covering the original cedar plank ceilings with white shiplap to allow for improved lighting in the ceilings. We also added a full height panelled wall creating a proper front entrance and closing off part of the kitchen while still keeping the space open for entertaining. Finally, we curated a selection of custom designed wood and upholstered furniture for their open concept living spaces and moody home theatre room beyond.
This project is a Top 5 Finalist for Western Living Magazine's 2021 Home of the Year.
両開きドアミッドセンチュリースタイルの玄関 (全タイプの天井の仕上げ) の写真
1

