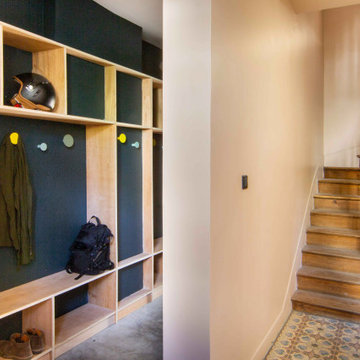ミッドセンチュリースタイルの玄関 (白い天井、セラミックタイルの床、リノリウムの床) の写真
絞り込み:
資材コスト
並び替え:今日の人気順
写真 1〜2 枚目(全 2 枚)
1/5

Cedar Cove Modern benefits from its integration into the landscape. The house is set back from Lake Webster to preserve an existing stand of broadleaf trees that filter the low western sun that sets over the lake. Its split-level design follows the gentle grade of the surrounding slope. The L-shape of the house forms a protected garden entryway in the area of the house facing away from the lake while a two-story stone wall marks the entry and continues through the width of the house, leading the eye to a rear terrace. This terrace has a spectacular view aided by the structure’s smart positioning in relationship to Lake Webster.
The interior spaces are also organized to prioritize views of the lake. The living room looks out over the stone terrace at the rear of the house. The bisecting stone wall forms the fireplace in the living room and visually separates the two-story bedroom wing from the active spaces of the house. The screen porch, a staple of our modern house designs, flanks the terrace. Viewed from the lake, the house accentuates the contours of the land, while the clerestory window above the living room emits a soft glow through the canopy of preserved trees.

L'entrée de la maison du 66 C, avec ses jolis carreaux ciment conservés, l'escalier d'origine de la maison poncé, et le long du couloir d'accès à la cuisine, du mobilier spécialement dessiné et fabriqué en OSB pour ranger les casques, les chaussures, les manteaux .., et intégrant également des prises pour recharger les recharges des vélos électriques.
ミッドセンチュリースタイルの玄関 (白い天井、セラミックタイルの床、リノリウムの床) の写真
1