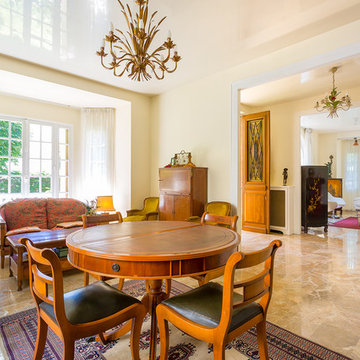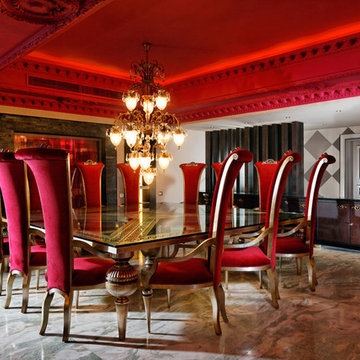ミッドセンチュリースタイルのダイニング (大理石の床、ベージュの壁、茶色い壁、黄色い壁) の写真
絞り込み:
資材コスト
並び替え:今日の人気順
写真 1〜11 枚目(全 11 枚)
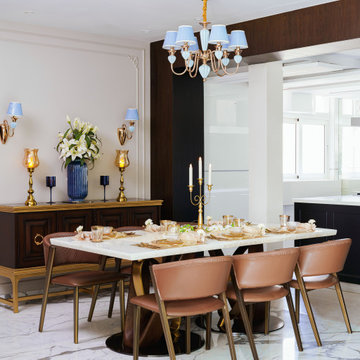
In this dining area, a marble dining table takes center stage, boasting a modern base that adds a contemporary touch. Surrounding the table, contrasting leather chairs offer a perfect blend of comfort and style. The back wall is adorned with intricate moldings, adding a touch of sophistication and elegance to the space. A stunning dark blue blown glass vase graces the wall, serving as a captivating centerpiece. The dining table is set with beautiful crockery, complemented by placemats and vintage candle stands, creating an inviting and charming atmosphere. On the adjacent wall, a beautiful brass tree and an old-style console add a hint of vintage allure. To enhance the ambiance, an elegant blue chandelier and wall lamps cast a soft glow, creating a warm and inviting space for memorable dining experiences.
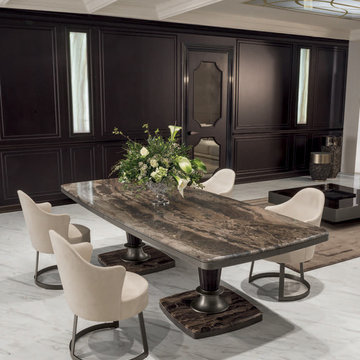
- GEORGE DINING TABLE.
Table with frames and lathed elements in the column, in the finishes: bright light gold, matt Champagne gold, bright chrome, bright black chrome, matt satined bronze. Top and base surface in the finishes: Elegant Brown marble, Shale Rosewood marble, Emperador Dark marble, Silver wave marble, Port Black marble, Frappuccino marble, Calacatta Gold marble.
Column upholstered in seam ribbed leather as in our sample set, under top with metal edge in the same finish as the base or covered in leather as in our sample set.
108''5/8W x 45''1/4D x 29''1/2H.
http://ow.ly/3yCgsV
- MARGOT ARMCHAIR.
Frame in wood with elastic bands and backrest in curved beech plywood, covered in multi-thickness polyurethane foam.
21''5/8W x 24''D x 34''1/4H.
Seat Height: 17’’3/8.
http://ow.ly/3yCgtz
- LONELY COFFEE TABLE.
Small tables with removable central tray covered in leather as in our sample set. Compartment with lighted perimeter edge, LED lamps with touch switch.
50''3/4W x 50''3/4D x 11''7/8H.
63''W x 31''1/2D x 11''7/8H.
http://ow.ly/3yC8ug
- GODWIN COFFEE TABLE.
Small table with glass fibre structure covered in leather and metal top. Metal finish: bright light gold, bright chrome, bright black chrome, matt satined bronze.
Ø15''3/4 x 22’’H. Base: Ø11’’.
Ø11''7/8 x 27''5/8H. Base: Ø9’’7/8.
Ø15''3/4 x 33''7/8H. Base: Ø11’’.
http://ow.ly/3yyFQc
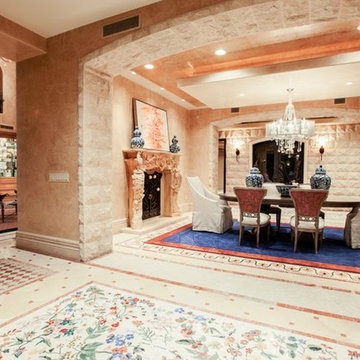
Spacious Bedrooms, including 5 suites and dual masters
Seven full baths and two half baths
In-Home theatre and spa
Interior, private access elevator
Filled with Jerusalem stone, Venetian plaster and custom stone floors with pietre dure inserts
3,000 sq. ft. showroom-quality, private underground garage with space for up to 15 vehicles
Seven private terraces and an outdoor pool
With a combined area of approx. 24,000 sq. ft., The Crown Penthouse at One Queensridge Place is the largest high-rise property in all of Las Vegas. With approx. 15,000 sq. ft. solely representing the dedicated living space, The Crown even rivals the most expansive, estate-sized luxury homes that Vegas has to offer.
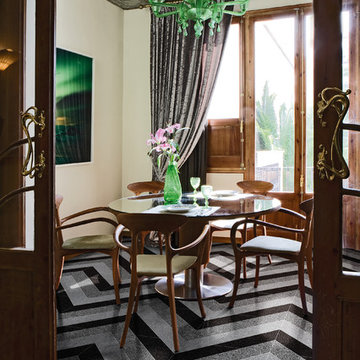
Collezione MODULO di Mipa, progettato per ispirare.
Modulo è un sistema progettuale di piastrelle di graniglia di marmo composto da 9 moduli poligonali; 6 lineari e 3 sagomati.
È una rivisitazione in chiave contemporanea della tradizione del pavimento in graniglia alla veneziana.
Catalogo disponibile a questo link: http://www.mipadesign.it/azienda.php/it/download/246
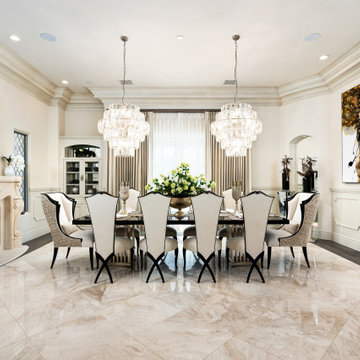
Formal dining room with custom chandeliers and dining set.
フェニックスにあるラグジュアリーな巨大なミッドセンチュリースタイルのおしゃれなダイニングキッチン (ベージュの壁、標準型暖炉、石材の暖炉まわり、大理石の床、白い床、折り上げ天井、パネル壁) の写真
フェニックスにあるラグジュアリーな巨大なミッドセンチュリースタイルのおしゃれなダイニングキッチン (ベージュの壁、標準型暖炉、石材の暖炉まわり、大理石の床、白い床、折り上げ天井、パネル壁) の写真
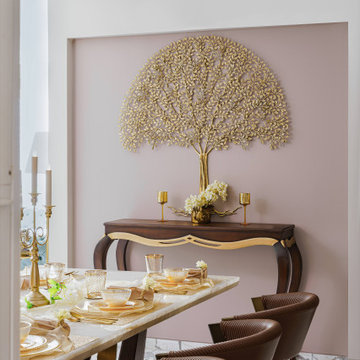
In this dining area, a marble dining table takes center stage, boasting a modern base that adds a contemporary touch. Surrounding the table, contrasting leather chairs offer a perfect blend of comfort and style. The back wall is adorned with intricate moldings, adding a touch of sophistication and elegance to the space. A stunning dark blue blown glass vase graces the wall, serving as a captivating centerpiece. The dining table is set with beautiful crockery, complemented by placemats and vintage candle stands, creating an inviting and charming atmosphere. On the adjacent wall, a beautiful brass tree and an old-style console add a hint of vintage allure. To enhance the ambiance, an elegant blue chandelier and wall lamps cast a soft glow, creating a warm and inviting space for memorable dining experiences.
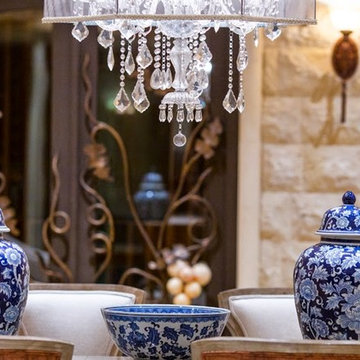
Spacious Bedrooms, including 5 suites and dual masters
Seven full baths and two half baths
In-Home theatre and spa
Interior, private access elevator
Filled with Jerusalem stone, Venetian plaster and custom stone floors with pietre dure inserts
3,000 sq. ft. showroom-quality, private underground garage with space for up to 15 vehicles
Seven private terraces and an outdoor pool
With a combined area of approx. 24,000 sq. ft., The Crown Penthouse at One Queensridge Place is the largest high-rise property in all of Las Vegas. With approx. 15,000 sq. ft. solely representing the dedicated living space, The Crown even rivals the most expansive, estate-sized luxury homes that Vegas has to offer.
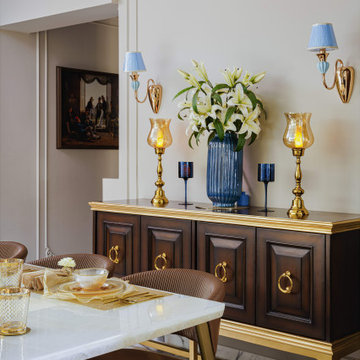
In this dining area, a marble dining table takes center stage, boasting a modern base that adds a contemporary touch. Surrounding the table, contrasting leather chairs offer a perfect blend of comfort and style. The back wall is adorned with intricate moldings, adding a touch of sophistication and elegance to the space. A stunning dark blue blown glass vase graces the wall, serving as a captivating centerpiece. The dining table is set with beautiful crockery, complemented by placemats and vintage candle stands, creating an inviting and charming atmosphere. On the adjacent wall, a beautiful brass tree and an old-style console add a hint of vintage allure. To enhance the ambiance, an elegant blue chandelier and wall lamps cast a soft glow, creating a warm and inviting space for memorable dining experiences.
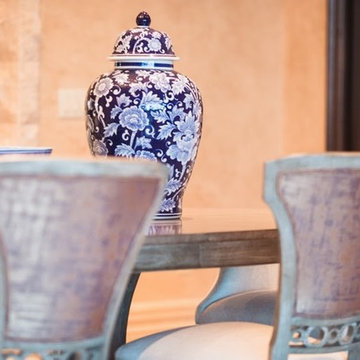
Spacious Bedrooms, including 5 suites and dual masters
Seven full baths and two half baths
In-Home theatre and spa
Interior, private access elevator
Filled with Jerusalem stone, Venetian plaster and custom stone floors with pietre dure inserts
3,000 sq. ft. showroom-quality, private underground garage with space for up to 15 vehicles
Seven private terraces and an outdoor pool
With a combined area of approx. 24,000 sq. ft., The Crown Penthouse at One Queensridge Place is the largest high-rise property in all of Las Vegas. With approx. 15,000 sq. ft. solely representing the dedicated living space, The Crown even rivals the most expansive, estate-sized luxury homes that Vegas has to offer.
ミッドセンチュリースタイルのダイニング (大理石の床、ベージュの壁、茶色い壁、黄色い壁) の写真
1
