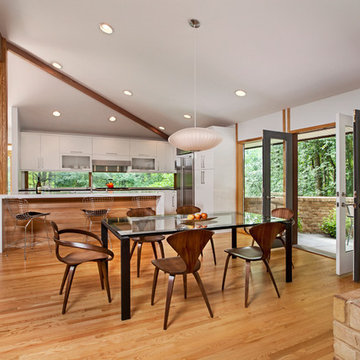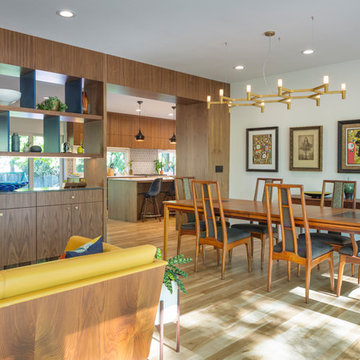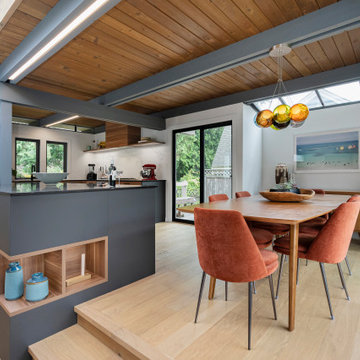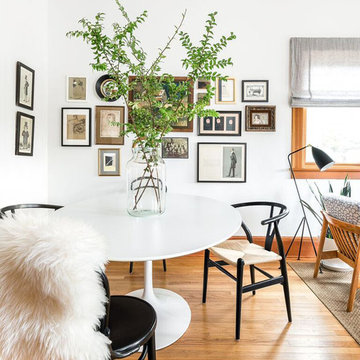ミッドセンチュリースタイルのLDK (淡色無垢フローリング、白い壁) の写真
絞り込み:
資材コスト
並び替え:今日の人気順
写真 1〜20 枚目(全 258 枚)
1/5

Peter Vanderwarker
ボストンにある高級な中くらいなミッドセンチュリースタイルのおしゃれなLDK (白い壁、両方向型暖炉、淡色無垢フローリング、コンクリートの暖炉まわり、茶色い床) の写真
ボストンにある高級な中くらいなミッドセンチュリースタイルのおしゃれなLDK (白い壁、両方向型暖炉、淡色無垢フローリング、コンクリートの暖炉まわり、茶色い床) の写真
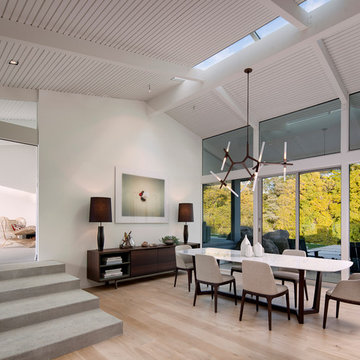
Inspired by DesignARC's Greenworth House, the owners of this 1960's single-story ranch house desired a fresh take on their out-dated, well-worn Montecito residence. Hailing from Toronto Canada, the couple is at ease in urban, loft-like spaces and looked to create a pared-down dwelling that could become their home.
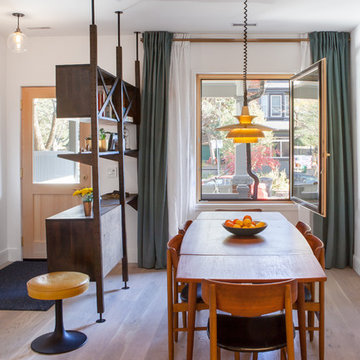
This dining room is located beside the entrance to this rowhouse, and is screened by a mid-century modern shelving unit. The dining room is furnished with an expandable teak dining table and a 1960s Danish brass pendant light. The tilt and turn window swings inwards to establish an indoor-outdoor connection.
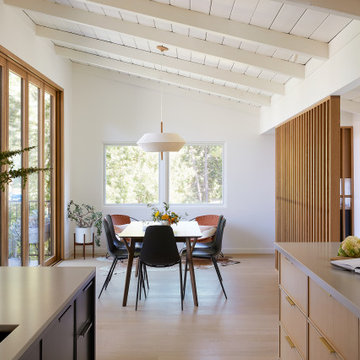
What started as a kitchen and two-bathroom remodel evolved into a full home renovation plus conversion of the downstairs unfinished basement into a permitted first story addition, complete with family room, guest suite, mudroom, and a new front entrance. We married the midcentury modern architecture with vintage, eclectic details and thoughtful materials.
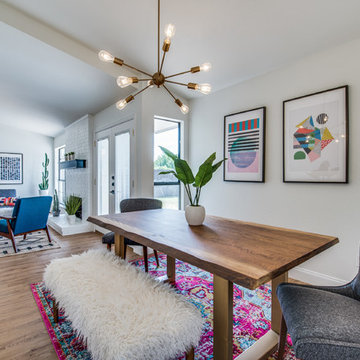
Live Edge Wood and Brass Table, Midcentury gray chairs, Sputnik Chandelier and a Pink Kilim Rug.
ダラスにある小さなミッドセンチュリースタイルのおしゃれなLDK (白い壁、淡色無垢フローリング、茶色い床) の写真
ダラスにある小さなミッドセンチュリースタイルのおしゃれなLDK (白い壁、淡色無垢フローリング、茶色い床) の写真
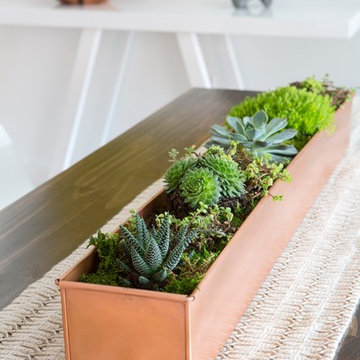
Succulents in a rectanglular planter on the dining table make for a modern centerpiece. Photo Credits- Sigurjón Gudjónsson
ニューヨークにあるお手頃価格の小さなミッドセンチュリースタイルのおしゃれなLDK (白い壁、淡色無垢フローリング、暖炉なし) の写真
ニューヨークにあるお手頃価格の小さなミッドセンチュリースタイルのおしゃれなLDK (白い壁、淡色無垢フローリング、暖炉なし) の写真
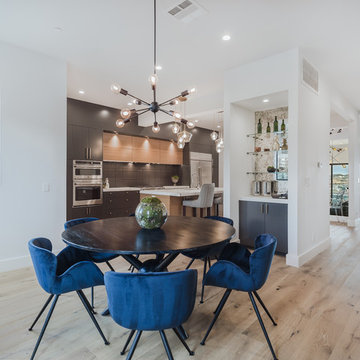
ロサンゼルスにある中くらいなミッドセンチュリースタイルのおしゃれなLDK (淡色無垢フローリング、暖炉なし、白い壁、ベージュの床) の写真
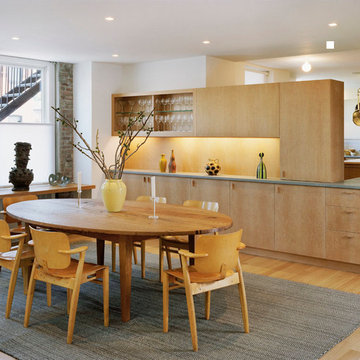
custom cabinets and table fabricated by Tom Brokish. View to kitchen / breakfast area beyond. Photo Elizabeth Felicella
ニューヨークにある高級な中くらいなミッドセンチュリースタイルのおしゃれなLDK (白い壁、淡色無垢フローリング、暖炉なし、茶色い床) の写真
ニューヨークにある高級な中くらいなミッドセンチュリースタイルのおしゃれなLDK (白い壁、淡色無垢フローリング、暖炉なし、茶色い床) の写真
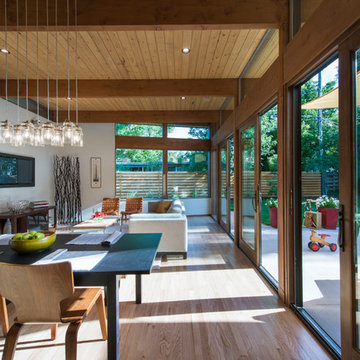
Family Living Space Looking Out To Back Terrace And Yard
LaCasse Photography
デンバーにあるミッドセンチュリースタイルのおしゃれなLDK (白い壁、淡色無垢フローリング) の写真
デンバーにあるミッドセンチュリースタイルのおしゃれなLDK (白い壁、淡色無垢フローリング) の写真
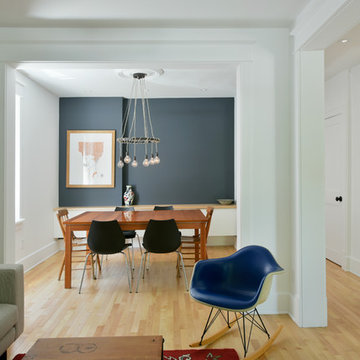
Previously renovated with a two-story addition in the 80’s, the home’s square footage had been increased, but the current homeowners struggled to integrate the old with the new.
An oversized fireplace and awkward jogged walls added to the challenges on the main floor, along with dated finishes. While on the second floor, a poorly configured layout was not functional for this expanding family.
From the front entrance, we can see the fireplace was removed between the living room and dining rooms, creating greater sight lines and allowing for more traditional archways between rooms.
At the back of the home, we created a new mudroom area, and updated the kitchen with custom two-tone millwork, countertops and finishes. These main floor changes work together to create a home more reflective of the homeowners’ tastes.
On the second floor, the master suite was relocated and now features a beautiful custom ensuite, walk-in closet and convenient adjacency to the new laundry room.
Gordon King Photography
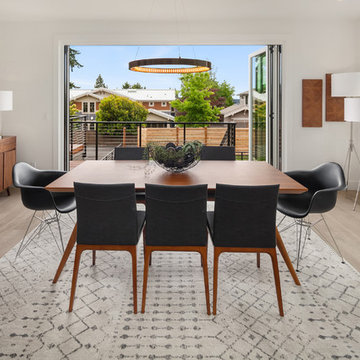
Black and white dining room with Midcentury Modern dining table set with balcony to the outside deck.
シアトルにあるミッドセンチュリースタイルのおしゃれなダイニング (白い壁、淡色無垢フローリング、暖炉なし) の写真
シアトルにあるミッドセンチュリースタイルのおしゃれなダイニング (白い壁、淡色無垢フローリング、暖炉なし) の写真

The dining table was custom made from solid walnut, with live edges. The original brick veneer fireplace was kept, as well as the floating steel framed hearth. Photo by Christopher Wright, CR

ポートランドにあるお手頃価格の広いミッドセンチュリースタイルのおしゃれなLDK (白い壁、淡色無垢フローリング、茶色い床、板張り壁) の写真
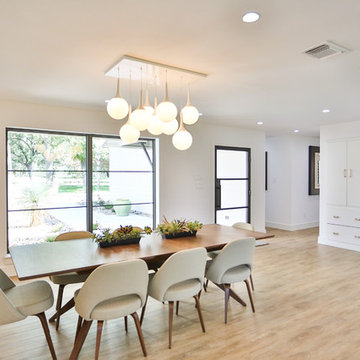
Hill Country Real Estate Photography
オースティンにある中くらいなミッドセンチュリースタイルのおしゃれなダイニング (白い壁、淡色無垢フローリング、暖炉なし、ベージュの床) の写真
オースティンにある中くらいなミッドセンチュリースタイルのおしゃれなダイニング (白い壁、淡色無垢フローリング、暖炉なし、ベージュの床) の写真
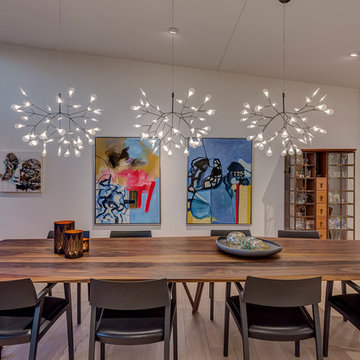
Dining room.
Rick Brazil Photography
フェニックスにあるミッドセンチュリースタイルのおしゃれなLDK (白い壁、淡色無垢フローリング、ベージュの床) の写真
フェニックスにあるミッドセンチュリースタイルのおしゃれなLDK (白い壁、淡色無垢フローリング、ベージュの床) の写真
ミッドセンチュリースタイルのLDK (淡色無垢フローリング、白い壁) の写真
1
