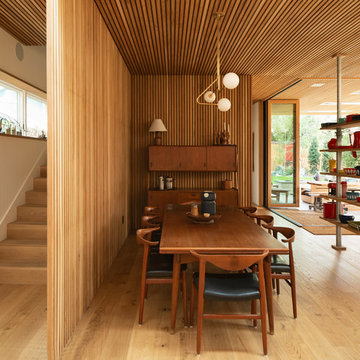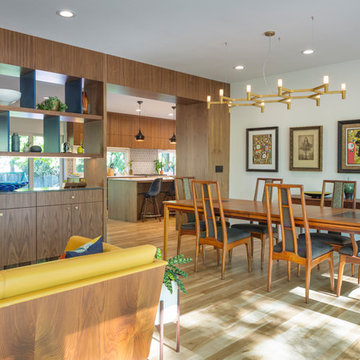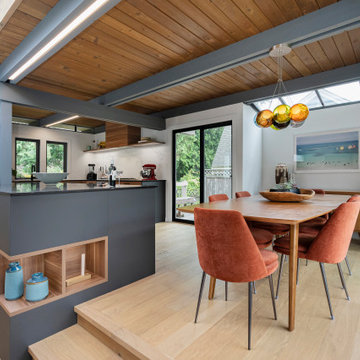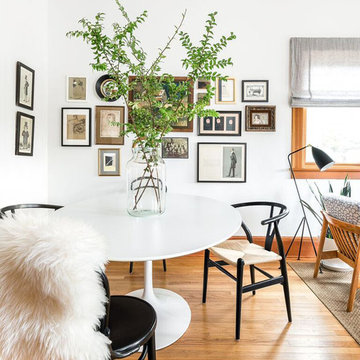ミッドセンチュリースタイルのLDK (淡色無垢フローリング、大理石の床、スレートの床) の写真
絞り込み:
資材コスト
並び替え:今日の人気順
写真 1〜20 枚目(全 467 枚)
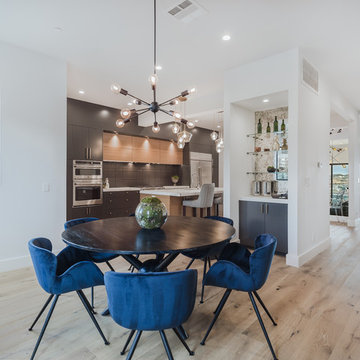
ロサンゼルスにある中くらいなミッドセンチュリースタイルのおしゃれなLDK (淡色無垢フローリング、暖炉なし、白い壁、ベージュの床) の写真

Hill Country Real Estate Photography
オースティンにある中くらいなミッドセンチュリースタイルのおしゃれなダイニング (白い壁、淡色無垢フローリング、暖炉なし、ベージュの床) の写真
オースティンにある中くらいなミッドセンチュリースタイルのおしゃれなダイニング (白い壁、淡色無垢フローリング、暖炉なし、ベージュの床) の写真
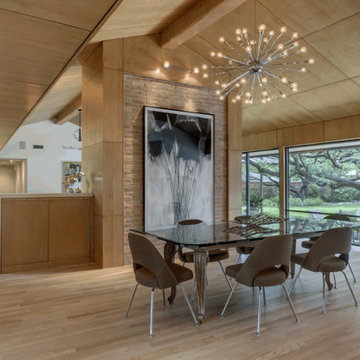
Charles Davis Smith, AIA
ダラスにあるお手頃価格の中くらいなミッドセンチュリースタイルのおしゃれなLDK (淡色無垢フローリング、ベージュの床、ベージュの壁、暖炉なし) の写真
ダラスにあるお手頃価格の中くらいなミッドセンチュリースタイルのおしゃれなLDK (淡色無垢フローリング、ベージュの床、ベージュの壁、暖炉なし) の写真

Peter Vanderwarker
ボストンにある高級な中くらいなミッドセンチュリースタイルのおしゃれなLDK (白い壁、両方向型暖炉、淡色無垢フローリング、コンクリートの暖炉まわり、茶色い床) の写真
ボストンにある高級な中くらいなミッドセンチュリースタイルのおしゃれなLDK (白い壁、両方向型暖炉、淡色無垢フローリング、コンクリートの暖炉まわり、茶色い床) の写真

This house west of Boston was originally designed in 1958 by the great New England modernist, Henry Hoover. He built his own modern home in Lincoln in 1937, the year before the German émigré Walter Gropius built his own world famous house only a few miles away. By the time this 1958 house was built, Hoover had matured as an architect; sensitively adapting the house to the land and incorporating the clients wish to recreate the indoor-outdoor vibe of their previous home in Hawaii.
The house is beautifully nestled into its site. The slope of the roof perfectly matches the natural slope of the land. The levels of the house delicately step down the hill avoiding the granite ledge below. The entry stairs also follow the natural grade to an entry hall that is on a mid level between the upper main public rooms and bedrooms below. The living spaces feature a south- facing shed roof that brings the sun deep in to the home. Collaborating closely with the homeowner and general contractor, we freshened up the house by adding radiant heat under the new purple/green natural cleft slate floor. The original interior and exterior Douglas fir walls were stripped and refinished.
Photo by: Nat Rea Photography
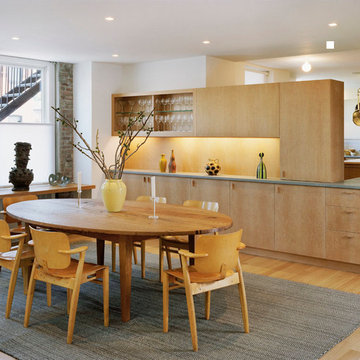
custom cabinets and table fabricated by Tom Brokish. View to kitchen / breakfast area beyond. Photo Elizabeth Felicella
ニューヨークにある高級な中くらいなミッドセンチュリースタイルのおしゃれなLDK (白い壁、淡色無垢フローリング、暖炉なし、茶色い床) の写真
ニューヨークにある高級な中くらいなミッドセンチュリースタイルのおしゃれなLDK (白い壁、淡色無垢フローリング、暖炉なし、茶色い床) の写真
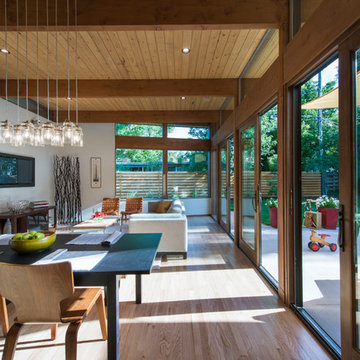
Family Living Space Looking Out To Back Terrace And Yard
LaCasse Photography
デンバーにあるミッドセンチュリースタイルのおしゃれなLDK (白い壁、淡色無垢フローリング) の写真
デンバーにあるミッドセンチュリースタイルのおしゃれなLDK (白い壁、淡色無垢フローリング) の写真

Dining Room Remodel. Custom Dining Table and Buffet. Custom Designed Wall incorporates double sided fireplace/hearth and mantle and shelving wrapping to living room side of the wall. Privacy wall separates entry from dining room with custom glass panels for light and space for art display. New recessed lighting brightens the space with a Nelson Cigar Pendant pays homage to the home's mid-century roots.
photo by Chuck Espinoza
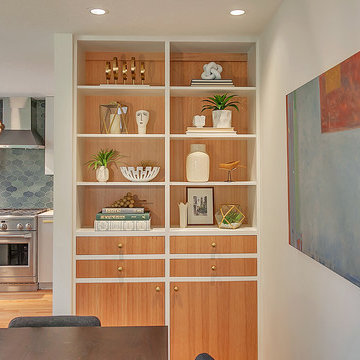
HomeStar Video Tours
ポートランドにある中くらいなミッドセンチュリースタイルのおしゃれなLDK (グレーの壁、淡色無垢フローリング、コーナー設置型暖炉、レンガの暖炉まわり) の写真
ポートランドにある中くらいなミッドセンチュリースタイルのおしゃれなLDK (グレーの壁、淡色無垢フローリング、コーナー設置型暖炉、レンガの暖炉まわり) の写真
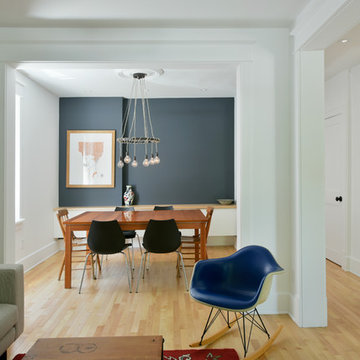
Previously renovated with a two-story addition in the 80’s, the home’s square footage had been increased, but the current homeowners struggled to integrate the old with the new.
An oversized fireplace and awkward jogged walls added to the challenges on the main floor, along with dated finishes. While on the second floor, a poorly configured layout was not functional for this expanding family.
From the front entrance, we can see the fireplace was removed between the living room and dining rooms, creating greater sight lines and allowing for more traditional archways between rooms.
At the back of the home, we created a new mudroom area, and updated the kitchen with custom two-tone millwork, countertops and finishes. These main floor changes work together to create a home more reflective of the homeowners’ tastes.
On the second floor, the master suite was relocated and now features a beautiful custom ensuite, walk-in closet and convenient adjacency to the new laundry room.
Gordon King Photography
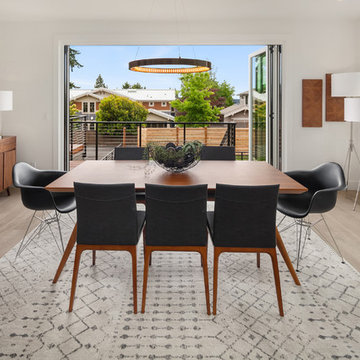
Black and white dining room with Midcentury Modern dining table set with balcony to the outside deck.
シアトルにあるミッドセンチュリースタイルのおしゃれなダイニング (白い壁、淡色無垢フローリング、暖炉なし) の写真
シアトルにあるミッドセンチュリースタイルのおしゃれなダイニング (白い壁、淡色無垢フローリング、暖炉なし) の写真

What started as a kitchen and two-bathroom remodel evolved into a full home renovation plus conversion of the downstairs unfinished basement into a permitted first story addition, complete with family room, guest suite, mudroom, and a new front entrance. We married the midcentury modern architecture with vintage, eclectic details and thoughtful materials.
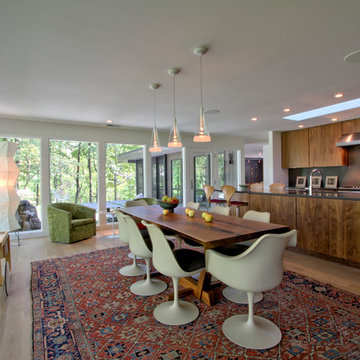
The dining area is open to the kitchen. The kitchen island also includes seating at one end. The counters are Silestone Calypso quartz , with matching slab backsplash. Photo by Christopher Wright, CR
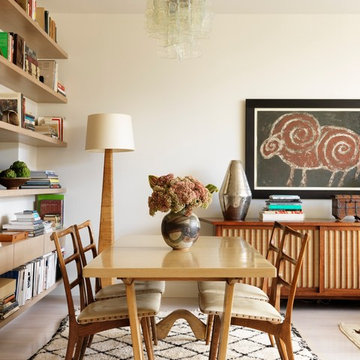
Jonny Valiant
ニューヨークにあるお手頃価格の小さなミッドセンチュリースタイルのおしゃれなダイニング (白い壁、淡色無垢フローリング、暖炉なし) の写真
ニューヨークにあるお手頃価格の小さなミッドセンチュリースタイルのおしゃれなダイニング (白い壁、淡色無垢フローリング、暖炉なし) の写真
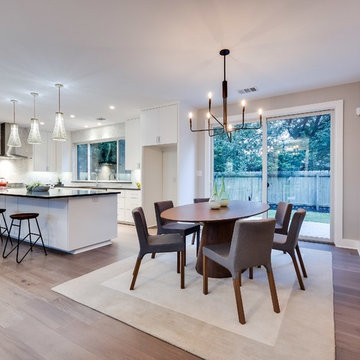
Shutterbug Studios
オースティンにある広いミッドセンチュリースタイルのおしゃれなLDK (グレーの壁、淡色無垢フローリング) の写真
オースティンにある広いミッドセンチュリースタイルのおしゃれなLDK (グレーの壁、淡色無垢フローリング) の写真
ミッドセンチュリースタイルのLDK (淡色無垢フローリング、大理石の床、スレートの床) の写真
1
