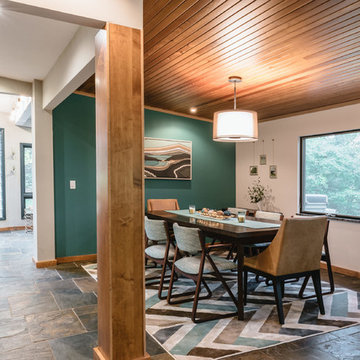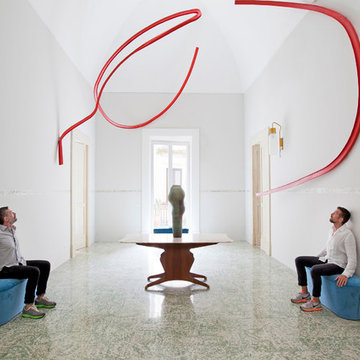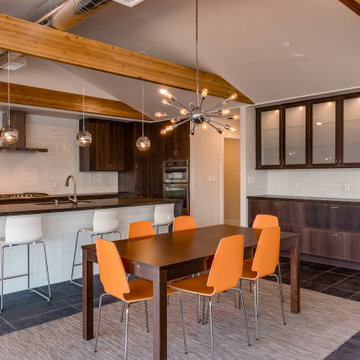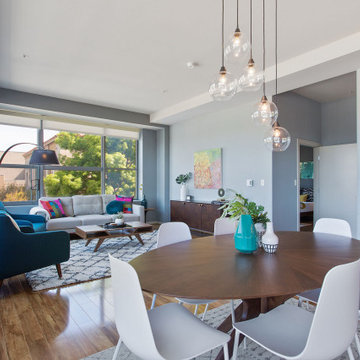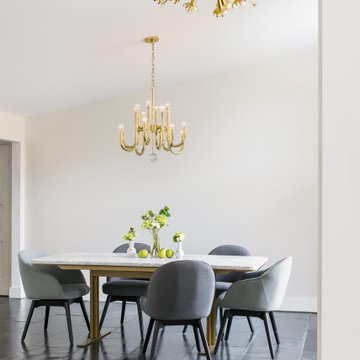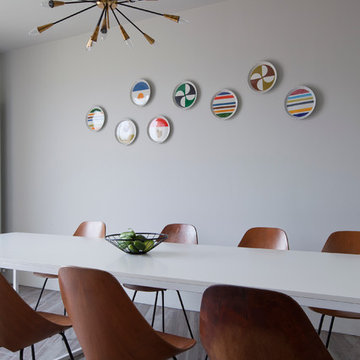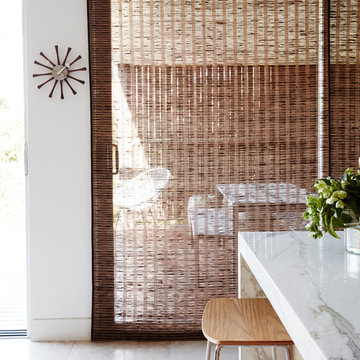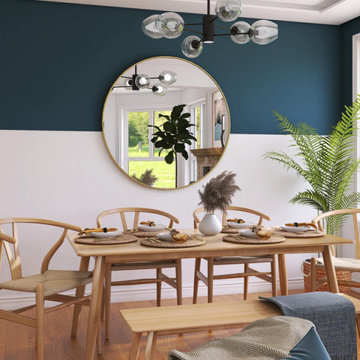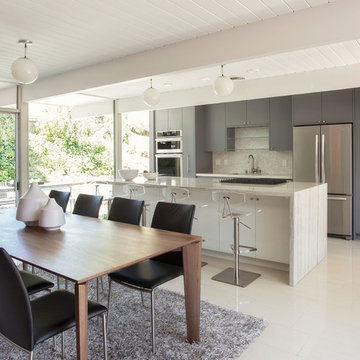ミッドセンチュリースタイルのダイニング (ラミネートの床、大理石の床、スレートの床) の写真
絞り込み:
資材コスト
並び替え:今日の人気順
写真 1〜20 枚目(全 225 枚)
1/5

This home used to be compartmentalized into tinier rooms, with the dining room contained, as well as the kitchen, it was feeling very claustrophobic to the homeowners! For the renovation we opened up the space into one great room with a 19-foot kitchen island with ample space for cooking and gathering as a family or with friends. Everyone always gravitates to the kitchen! It's important it's the most functional part of the home. We also redid the ceilings and floors in the home, as well as updated all lighting, fixtures and finishes. It was a full-scale renovation.

breakfast area in kitchen with exposed wood slat ceiling and painted paneled tongue and groove fir wall finish. Custom concrete and glass dining table.

This house west of Boston was originally designed in 1958 by the great New England modernist, Henry Hoover. He built his own modern home in Lincoln in 1937, the year before the German émigré Walter Gropius built his own world famous house only a few miles away. By the time this 1958 house was built, Hoover had matured as an architect; sensitively adapting the house to the land and incorporating the clients wish to recreate the indoor-outdoor vibe of their previous home in Hawaii.
The house is beautifully nestled into its site. The slope of the roof perfectly matches the natural slope of the land. The levels of the house delicately step down the hill avoiding the granite ledge below. The entry stairs also follow the natural grade to an entry hall that is on a mid level between the upper main public rooms and bedrooms below. The living spaces feature a south- facing shed roof that brings the sun deep in to the home. Collaborating closely with the homeowner and general contractor, we freshened up the house by adding radiant heat under the new purple/green natural cleft slate floor. The original interior and exterior Douglas fir walls were stripped and refinished.
Photo by: Nat Rea Photography

As the kitchen is in the center of the house, we finished it with wish bone chairs they perfectly complement industrial wooden table they have. We kept the old chandelier and vase.
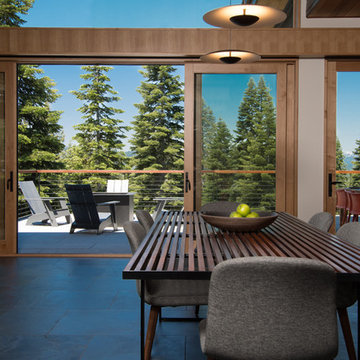
View from Dining table to View Deck. Photo by Jeff Freeman.
サクラメントにある中くらいなミッドセンチュリースタイルのおしゃれなLDK (白い壁、スレートの床、グレーの床) の写真
サクラメントにある中くらいなミッドセンチュリースタイルのおしゃれなLDK (白い壁、スレートの床、グレーの床) の写真
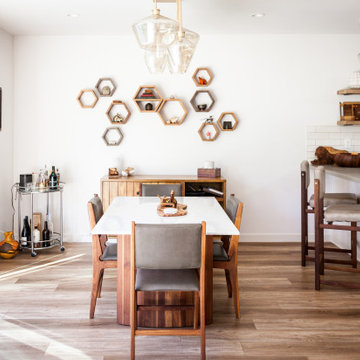
An addition to an existing home in beautiful Pasadena allowed for a larger dining room, kitchen and living area. We opened up the interiors with large La-Cantina doors.
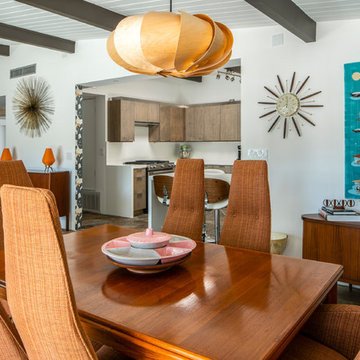
Dining Room/Great Room with Vintage furniture, Lance Gerber Studios
他の地域にある高級な中くらいなミッドセンチュリースタイルのおしゃれなLDK (白い壁、スレートの床、暖炉なし、マルチカラーの床) の写真
他の地域にある高級な中くらいなミッドセンチュリースタイルのおしゃれなLDK (白い壁、スレートの床、暖炉なし、マルチカラーの床) の写真
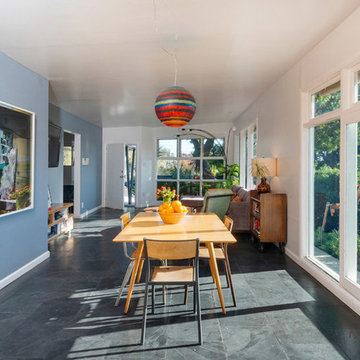
Photos by Michael McNamara, Shooting LA
フェニックスにあるお手頃価格の中くらいなミッドセンチュリースタイルのおしゃれなダイニングキッチン (青い壁、スレートの床、暖炉なし) の写真
フェニックスにあるお手頃価格の中くらいなミッドセンチュリースタイルのおしゃれなダイニングキッチン (青い壁、スレートの床、暖炉なし) の写真
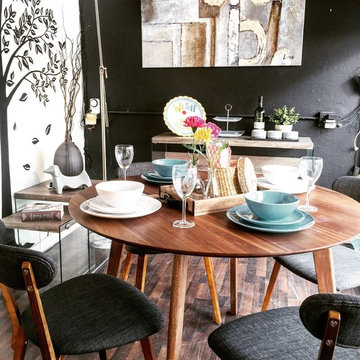
If you've fallen in love with the mid-century look, be bold and add some modern elements to your space.
The Hawthorne dining series will give you the classic mid-century setting while the modern Vegas series in dark taupe reclaimed look will open up your space with its glass panels.
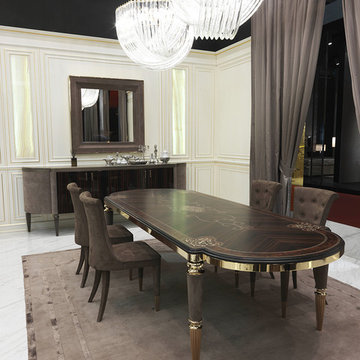
- LAYTON WOOD TABLE.
Table with shaped top in the finishes: matt ebony with inlay. Marble with half-bullnose rounded edge: Elegant Brown marble, Shale Rosewood marble, Emperador Dark marble, Silver Wave marble, Port Black marble, Frappuccino marble, Calacatta Gold marble.
109''1/2W x 43''3/8D x 29''1/2H.
101''5/8W x 43''3/8D x 29''1/2H.
http://ow.ly/3yCgKP
- MARION CHAIR.
Chair with metal frame and elastic bands covered in high density moulded polyurethane foam. Finishing buttons in the backrest covered in plain colour or in Swarovski crystals. Rear legs are in wood in the same upholstery as the frame. Front legs (A) are made of various materials that are interchangeable depending on client preferences.
18''7/8W x 22''3/8D x 37''3/8H.
Seat Height: 18’’7/8.
http://ow.ly/3yCgMi
- JULIAN SIDEBOARD.
Low cabinet with wood structure in the finishes: glossy ebony, glossy Canaletto walnut, matt ebony, matt Canaletto walnut. Curved sides covered in leather as in our sample set. Shaped top in the finishes: matt ebony with inlay.
104''3/8W x 21''1/4D x 39’’H.
http://ow.ly/3yCgN8
- ADONE MIRROR.
Borders of ground metal, finishes in bright black chrome, matt satined bronze or bright chrome.
Cornice covered in leather.
47''1/4 x 85''3/8H.
47''1/4 x 47''1/4H.
http://ow.ly/3yyGe0
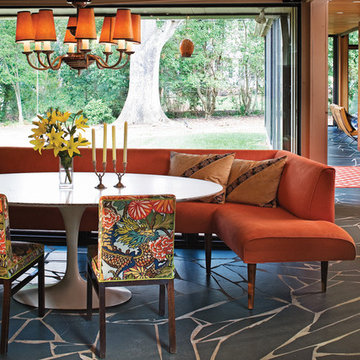
This modern home in the Foxcroft neighborhood required an extensive renovation and addition. With two small children at home, Matt added much needed family space and guest quarters. He created a new kitchen area and a sun filled private outdoor room. His wife, an accomplished interior designer, embraced the mid-century modern vernacular of the house, pulling together the details to make this a family home that will work for years to come. Interiors by Barrie Benson Interior Design.
ミッドセンチュリースタイルのダイニング (ラミネートの床、大理石の床、スレートの床) の写真
1
