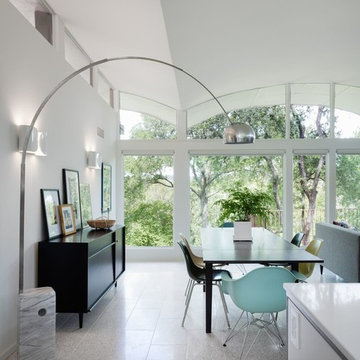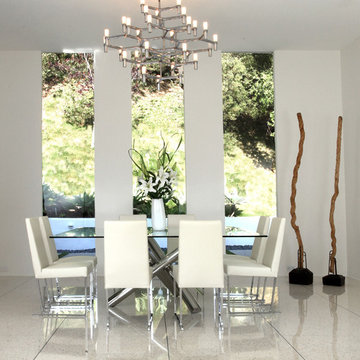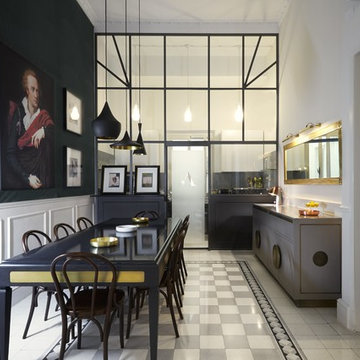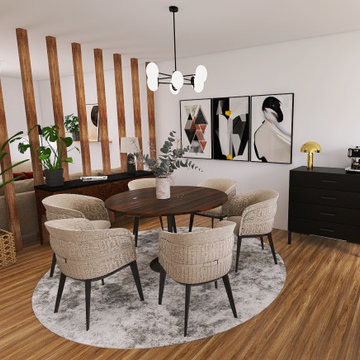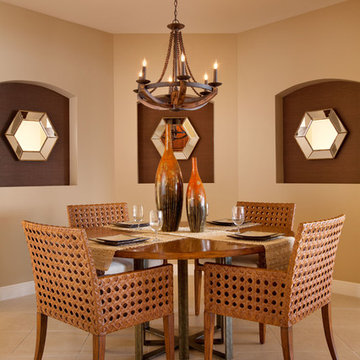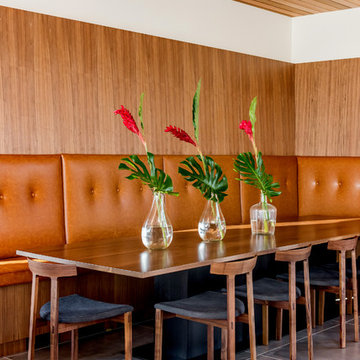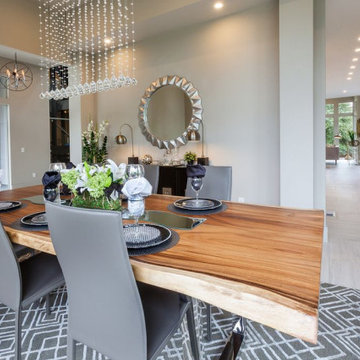ミッドセンチュリースタイルのダイニング (セラミックタイルの床、大理石の床、スレートの床) の写真
絞り込み:
資材コスト
並び替え:今日の人気順
写真 1〜20 枚目(全 315 枚)
1/5
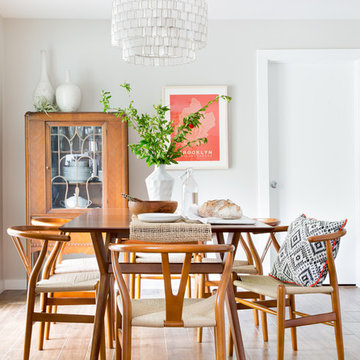
Molly Winters Photography
オースティンにあるお手頃価格の小さなミッドセンチュリースタイルのおしゃれなダイニングキッチン (グレーの壁、セラミックタイルの床) の写真
オースティンにあるお手頃価格の小さなミッドセンチュリースタイルのおしゃれなダイニングキッチン (グレーの壁、セラミックタイルの床) の写真
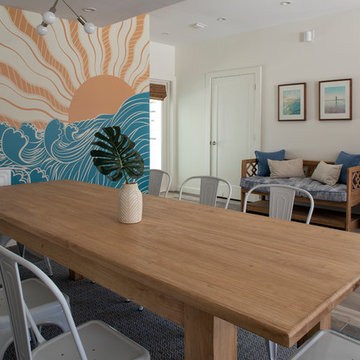
Photo by Jack Gardner Photography
マイアミにある高級な中くらいなミッドセンチュリースタイルのおしゃれなダイニング (マルチカラーの壁、セラミックタイルの床、茶色い床) の写真
マイアミにある高級な中くらいなミッドセンチュリースタイルのおしゃれなダイニング (マルチカラーの壁、セラミックタイルの床、茶色い床) の写真
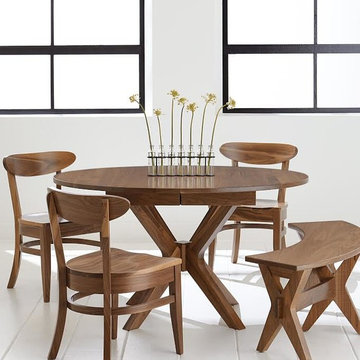
The Vadsco Pedestal table is a modern take on the dining table. The Vadsco table is available in a 42x54" oval shape with 1 - 12" leaf. Also available in 48x54 - with up to 1 - 12" leaf.
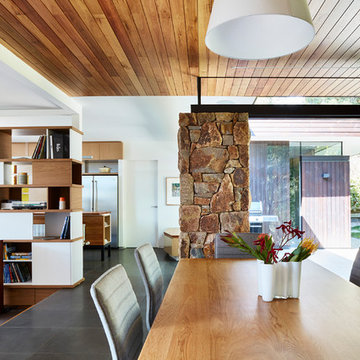
The open-plan living and dining areas use a warm material palette, consisting of stone, concrete and timber. Photograph by Rhiannon Slatter
メルボルンにあるミッドセンチュリースタイルのおしゃれなダイニング (セラミックタイルの床) の写真
メルボルンにあるミッドセンチュリースタイルのおしゃれなダイニング (セラミックタイルの床) の写真
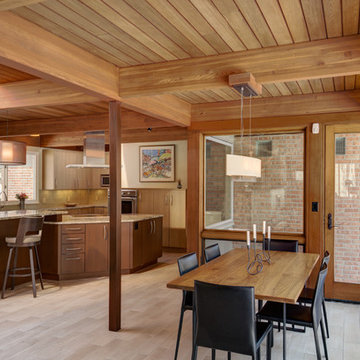
Steve Kuzma
デトロイトにある中くらいなミッドセンチュリースタイルのおしゃれなLDK (セラミックタイルの床、両方向型暖炉、レンガの暖炉まわり) の写真
デトロイトにある中くらいなミッドセンチュリースタイルのおしゃれなLDK (セラミックタイルの床、両方向型暖炉、レンガの暖炉まわり) の写真
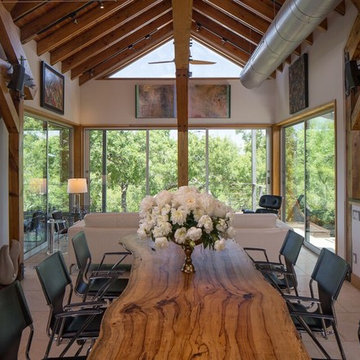
オースティンにあるラグジュアリーな巨大なミッドセンチュリースタイルのおしゃれなダイニング (白い壁、セラミックタイルの床、標準型暖炉、石材の暖炉まわり) の写真

La table en bois massif a ete posé sur les pieds metalliques noir reprenant la couleur de l’assise des chaises chinées.
Elle fait parfaitement la jonction entre la cuisine et le salon et hamonise la circulation dans l’appartement grâce a l’ouverture de la cloison.

breakfast area in kitchen with exposed wood slat ceiling and painted paneled tongue and groove fir wall finish. Custom concrete and glass dining table.

This house west of Boston was originally designed in 1958 by the great New England modernist, Henry Hoover. He built his own modern home in Lincoln in 1937, the year before the German émigré Walter Gropius built his own world famous house only a few miles away. By the time this 1958 house was built, Hoover had matured as an architect; sensitively adapting the house to the land and incorporating the clients wish to recreate the indoor-outdoor vibe of their previous home in Hawaii.
The house is beautifully nestled into its site. The slope of the roof perfectly matches the natural slope of the land. The levels of the house delicately step down the hill avoiding the granite ledge below. The entry stairs also follow the natural grade to an entry hall that is on a mid level between the upper main public rooms and bedrooms below. The living spaces feature a south- facing shed roof that brings the sun deep in to the home. Collaborating closely with the homeowner and general contractor, we freshened up the house by adding radiant heat under the new purple/green natural cleft slate floor. The original interior and exterior Douglas fir walls were stripped and refinished.
Photo by: Nat Rea Photography

This mid century modern home boasted irreplaceable features including original wood cabinets, wood ceiling, and a wall of floor to ceiling windows. C&R developed a design that incorporated the existing details with additional custom cabinets that matched perfectly. A new lighting plan, quartz counter tops, plumbing fixtures, tile backsplash and floors, and new appliances transformed this kitchen while retaining all the mid century flavor.

This house west of Boston was originally designed in 1958 by the great New England modernist, Henry Hoover. He built his own modern home in Lincoln in 1937, the year before the German émigré Walter Gropius built his own world famous house only a few miles away. By the time this 1958 house was built, Hoover had matured as an architect; sensitively adapting the house to the land and incorporating the clients wish to recreate the indoor-outdoor vibe of their previous home in Hawaii.
The house is beautifully nestled into its site. The slope of the roof perfectly matches the natural slope of the land. The levels of the house delicately step down the hill avoiding the granite ledge below. The entry stairs also follow the natural grade to an entry hall that is on a mid level between the upper main public rooms and bedrooms below. The living spaces feature a south- facing shed roof that brings the sun deep in to the home. Collaborating closely with the homeowner and general contractor, we freshened up the house by adding radiant heat under the new purple/green natural cleft slate floor. The original interior and exterior Douglas fir walls were stripped and refinished.
Photo by: Nat Rea Photography
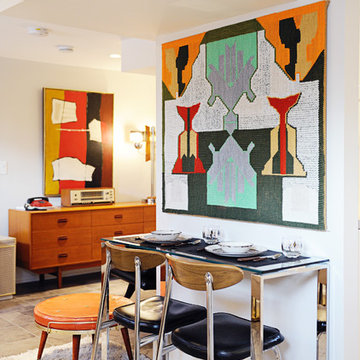
Photography: Paulina Ochoa Photography
Furniture & Lamps: Where on Earth Did You Get That? Antique Mall
Acessories & Artwork: Mid-Century Dweller, Ursela Ciechanska
Design & Decoration: Collage Interiors
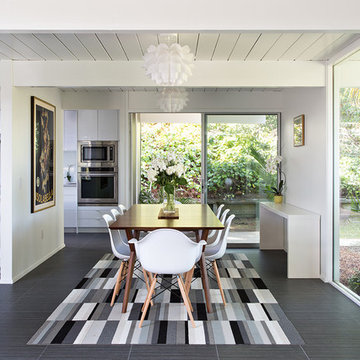
The owners dreamed of an Eichler remodel they would live in forever. Their vision was contemporary and open. Klopf Architecture would design, and reconfigure bathrooms/laundry areas and upgrade systems to be more efficient. This talented executive mother of five decorated and furnished the home herself.
Architecture: Klopf Architecture
Contractor: Flegel Construction
Photography © 2014 Mariko Reed
Location: Burlingame, CA
Year completed: 2014
ミッドセンチュリースタイルのダイニング (セラミックタイルの床、大理石の床、スレートの床) の写真
1
