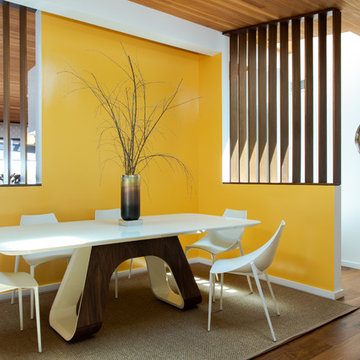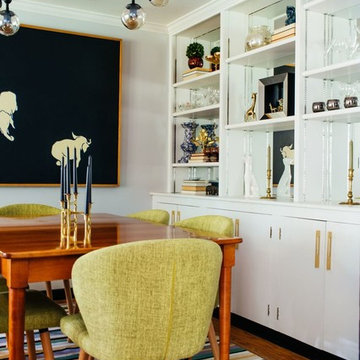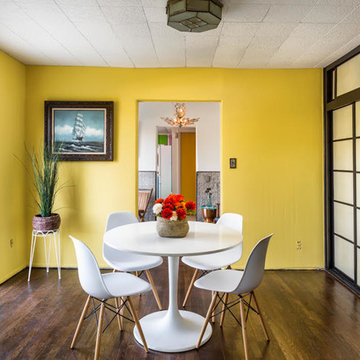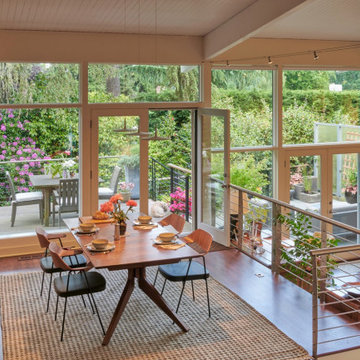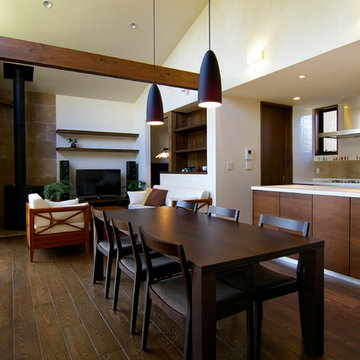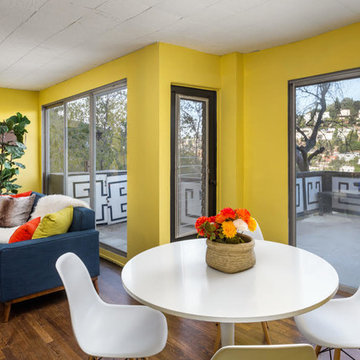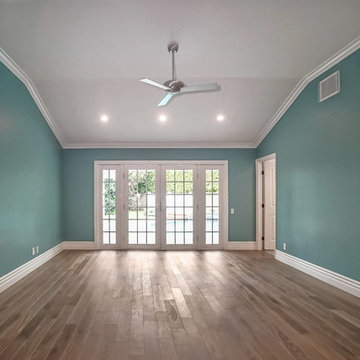ターコイズブルーの、黄色いミッドセンチュリースタイルのダイニング (茶色い床) の写真
絞り込み:
資材コスト
並び替え:今日の人気順
写真 1〜20 枚目(全 32 枚)
1/5
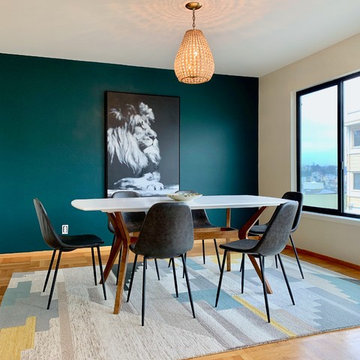
I painted over a large photo of the lion to bring the canvas to life and add depth.
Table and rug both from Target during their home sale. Chairs bought in sets of 2 from AllModern.
Photo taken with my iPhone 6.
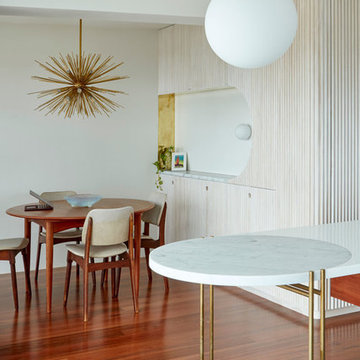
Christopher Frederick Jones
ブリスベンにあるお手頃価格の小さなミッドセンチュリースタイルのおしゃれなLDK (白い壁、無垢フローリング、茶色い床) の写真
ブリスベンにあるお手頃価格の小さなミッドセンチュリースタイルのおしゃれなLDK (白い壁、無垢フローリング、茶色い床) の写真

Custom dining room fireplace surround featuring authentic Moroccan zellige tiles. The fireplace is accented by a custom bench seat for the dining room. The surround expands to the wall to create a step which creates the new location for a home bar.
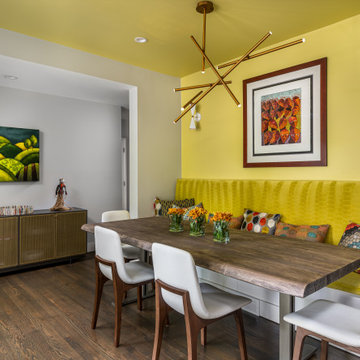
The dining room is located in the entry space with a built-in banquette.
Space is expensive- Use it twice!
アトランタにある高級な小さなミッドセンチュリースタイルのおしゃれなダイニング (緑の壁、濃色無垢フローリング、暖炉なし、茶色い床) の写真
アトランタにある高級な小さなミッドセンチュリースタイルのおしゃれなダイニング (緑の壁、濃色無垢フローリング、暖炉なし、茶色い床) の写真
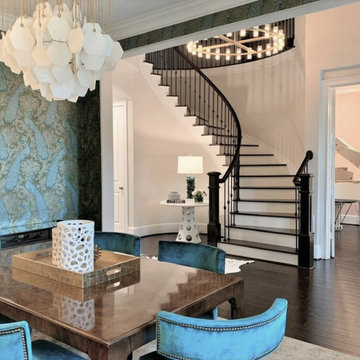
Drama is played out in teal and green wallpaper with peacock motifs. Mid century and art deco mix to create a unique space that satifies the homeowner's love of color and drama.
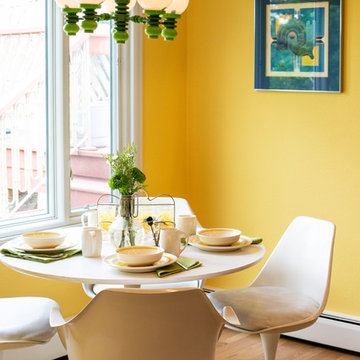
When a client tells us they’re a mid-century collector and long for a kitchen design unlike any other we are only too happy to oblige. This kitchen is saturated in mid-century charm and its custom features make it difficult to pin-point our favorite aspect!
Cabinetry
We had the pleasure of partnering with one of our favorite Denver cabinet shops to make our walnut dreams come true! We were able to include a multitude of custom features in this kitchen including frosted glass doors in the island, open cubbies, a hidden cutting board, and great interior cabinet storage. But what really catapults these kitchen cabinets to the next level is the eye-popping angled wall cabinets with sliding doors, a true throwback to the magic of the mid-century kitchen. Streamline brushed brass cabinetry pulls provided the perfect lux accent against the handsome walnut finish of the slab cabinetry doors.
Tile
Amidst all the warm clean lines of this mid-century kitchen we wanted to add a splash of color and pattern, and a funky backsplash tile did the trick! We utilized a handmade yellow picket tile with a high variation to give us a bit of depth; and incorporated randomly placed white accent tiles for added interest and to compliment the white sliding doors of the angled cabinets, helping to bring all the materials together.
Counter
We utilized a quartz along the counter tops that merged lighter tones with the warm tones of the cabinetry. The custom integrated drain board (in a starburst pattern of course) means they won’t have to clutter their island with a large drying rack. As an added bonus, the cooktop is recessed into the counter, to create an installation flush with the counter surface.
Stair Rail
Not wanting to miss an opportunity to add a touch of geometric fun to this home, we designed a custom steel handrail. The zig-zag design plays well with the angles of the picket tiles and the black finish ties in beautifully with the black metal accents in the kitchen.
Lighting
We removed the original florescent light box from this kitchen and replaced it with clean recessed lights with accents of recessed undercabinet lighting and a terrifically vintage fixture over the island that pulls together the black and brushed brass metal finishes throughout the space.
This kitchen has transformed into a strikingly unique space creating the perfect home for our client’s mid-century treasures.
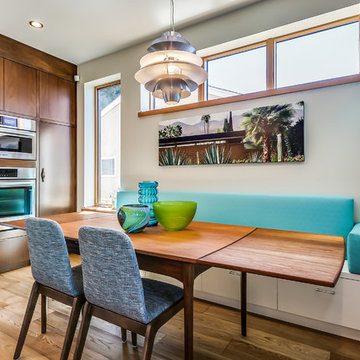
This open concept two-toned kitchen is a mix of walnut and flat panel painted cabinetry. With a peninsula that seats 4, it joins into the wall of 12" deep cabinetry with a walnut alcove. Energuide appliances are a mix of Bosch, Miele & Fisher & Paykel. A creme colored engineered quartz has a waterfall edge for a seamless look with retro aluminum lighting. This banquette is over 8' long and has storage underneath and seating for 8.

他の地域にあるお手頃価格の広いミッドセンチュリースタイルのおしゃれなダイニング (朝食スペース、白い壁、淡色無垢フローリング、横長型暖炉、タイルの暖炉まわり、茶色い床) の写真
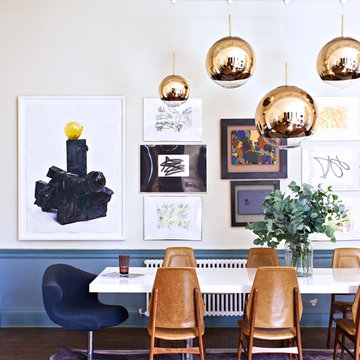
We were overjoyed to work on this fabulous Georgian country manor house - the former country retreat of the likes of Mick Jagger, Jimi Hendrix, Peter Blake and Sylvia Plath. (It is said that the lyrics to 'Maggie May' were penned in this very house). Camilla was asked by the owners to help turn this stately space into a contemporary yet cosy family home with a midcentury feel. There was a small element of structural work and a full refurbishment requirement. Furniture was a sourced from a variety of midcentury and contemporary sellers in London, Amsterdam and Berlin. The end result is a sophisticated, calm and inviting space suitable for modern family living.
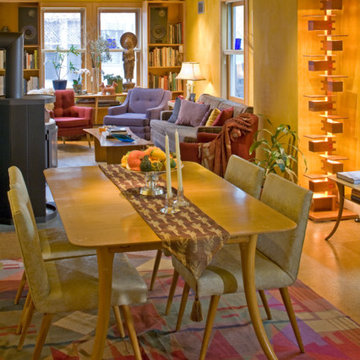
他の地域にある小さなミッドセンチュリースタイルのおしゃれなLDK (黄色い壁、薪ストーブ、コルクフローリング、石材の暖炉まわり、茶色い床) の写真
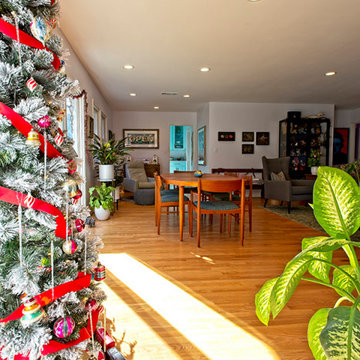
A home that epitomizes mid-century modern, this transformation took a covered patio and turned it into an amazing open dining room. The 130 s.f. space is an expansion of the existing living & dining areas; it expanded both of them and the open area now has a large glass patio door that allows the natural light in and provides a beautiful view to the back courtyard!
ターコイズブルーの、黄色いミッドセンチュリースタイルのダイニング (茶色い床) の写真
1

