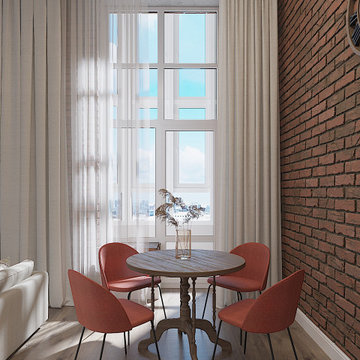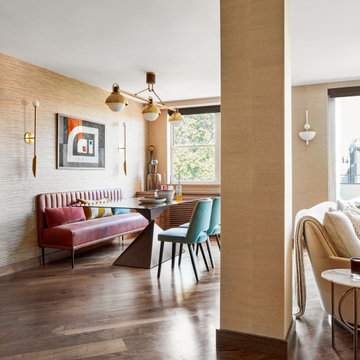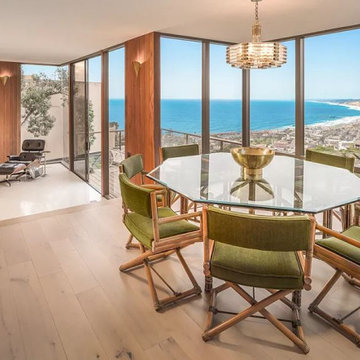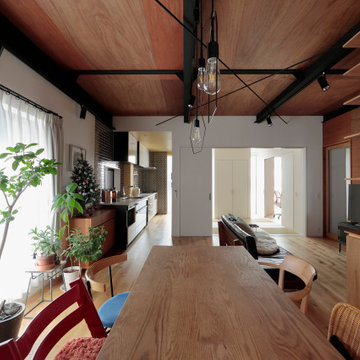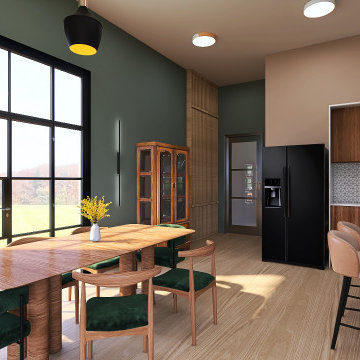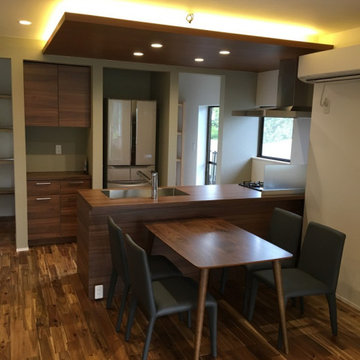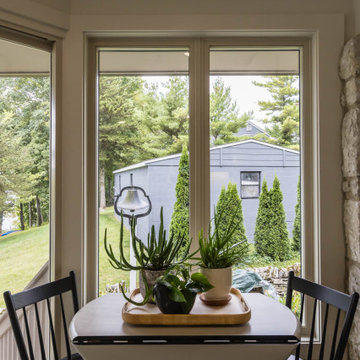中くらいなブラウンのミッドセンチュリースタイルのダイニング (全タイプの壁の仕上げ) の写真
絞り込み:
資材コスト
並び替え:今日の人気順
写真 1〜20 枚目(全 30 枚)
1/5
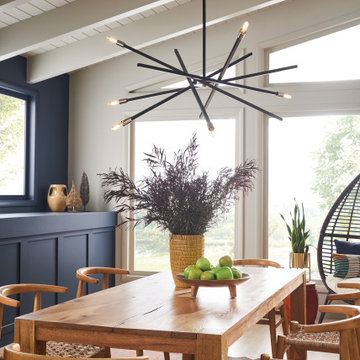
When it comes to versatile contemporary fixtures with a mid-century twist, Archer hits the mark. Articulating arms in Satin Black and Brushed Nickel finishes or Brushed Nickel and Brushed Bronze finishes effortlessly adapt to horizontal or vertical spaces. Archer aims to please with its high style, mixed finishes and design flexibility. This item is available locally at Cardello Lighting.

With limited space, we added a built-in bench seat to create a cozy, comfortable eating area.
他の地域にある高級な中くらいなミッドセンチュリースタイルのおしゃれなダイニング (朝食スペース、白い壁、濃色無垢フローリング、茶色い床、三角天井、板張り壁) の写真
他の地域にある高級な中くらいなミッドセンチュリースタイルのおしゃれなダイニング (朝食スペース、白い壁、濃色無垢フローリング、茶色い床、三角天井、板張り壁) の写真
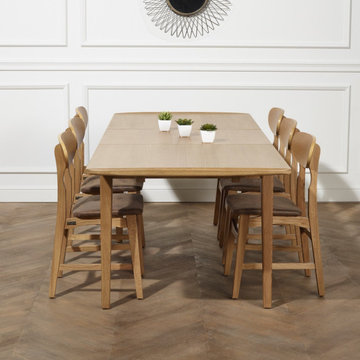
The DALHIA Dining Table
The sleek edges of this oak dining table ooze style. Inspired by mid-century design, with its single central extension, the table comfortably seats 6 to 8 people. The DALHIA dining table has been created from solid oak and veneer, and hand-finished by our experienced craftsmen.
Features of the DALHIA dining table:
-seats 6 to 8 people
-1 single central extension
-mid-century design
-made of oak and veneer
-hand finished with a protective coating
-matching items available
Colour: Natural Oak
Dimensions and weight:
Width: 90 cm
Length without extension: 160 cm
Length with extension: 220 cm
Length of extension: 60 cm
Height: 75 cm
Weight: 50 kg
Delivery details:
-For self-assembly - Assembly instructions and fittings are included
-Arrives in 1 parcel(s)
-Parcel 1: L 172 cm x W 98 cm x H 18.5 cm
-Total weight of parcel(s): 51.4 kg
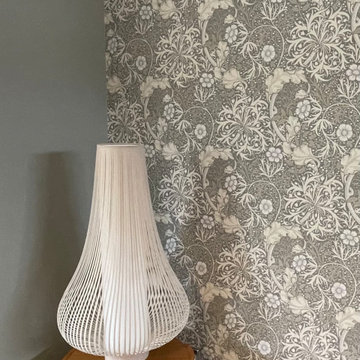
William Morris Wallpaper used as a feature wallpaper to zone the dining area.
他の地域にあるお手頃価格の中くらいなミッドセンチュリースタイルのおしゃれなLDK (グレーの壁、カーペット敷き、ベージュの床、壁紙) の写真
他の地域にあるお手頃価格の中くらいなミッドセンチュリースタイルのおしゃれなLDK (グレーの壁、カーペット敷き、ベージュの床、壁紙) の写真
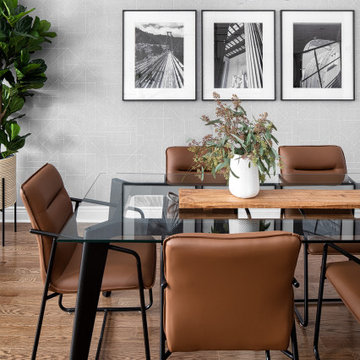
This modern townhome in Vaughan received some mid-century modern flair and some really fun wallpaper.
The large open concept living room was challenging in terms of creating a successful layout and we addressed it by bringing a large sectional closer to the center of the room rather than anchoring it against walls. Plenty of circulation space for a sideboard with a beautiful vinyl player, a collection of tall architectural prints and an eight foot tall floor lamp bring the eye up a double story living space.
Fun wallpaper creates a long feature wall in the living and dining area with a geometric pattern that brings some movement to the room and is also mirrored in the kitchen backsplash and sideboard veneer.
We designed a bedroom with the perfect shade of blue that will age nicely with our client’s young son along with a calming study perfect for getting some work done.
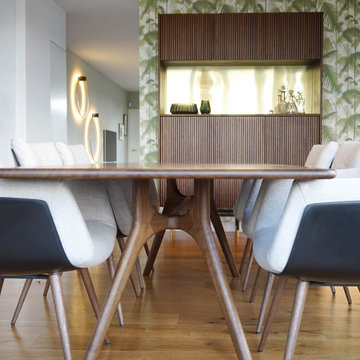
LOFT BERLIN MITTE
Welcome to the jungle! Mit Hilfe eines Mix aus Sage Green, Palm Leaf Tapeten, Mid-Century beeinflussten Möbeln und leuchtenden Messing Akzenten verwandelten wir ein kühles, größtenteils weiß gehaltenes Loft in den perfekten Rückzugsort im pulsierenden Berlin Mitte. Eine Oase zum Erholen und Aufatmen. Der große Geschirrschrank ist eine Extraanfertigung und kann bei uns in allen Größen bestellt werden. Kontaktieren Sie uns einfach.
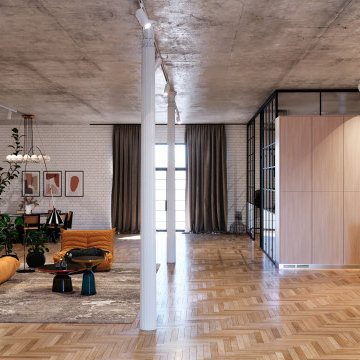
This 19th-century loft has been converted into a living space, panelled walls,
cast-iron columns and industrial-style glazing. Simple brick walls and concrete ceiling are preserved and restored, as are the original iron columns. These are complemented by new material finishes that include oak herringbone flooring, and white paintwork. Instead of opaque walls, industrial-style steel and glass partitions divide up rooms, therefore these allow plenty of light to enter, helping to give a light and airy feel to the interiors. Designed by Mirror Visuals.
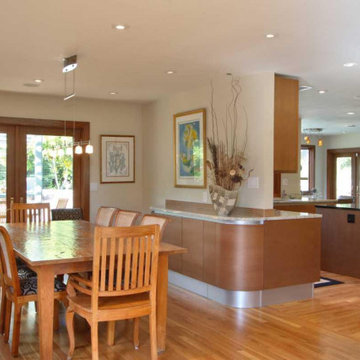
サンディエゴにあるお手頃価格の中くらいなミッドセンチュリースタイルのおしゃれなダイニングキッチン (ベージュの壁、無垢フローリング、ターコイズの床、格子天井、パネル壁) の写真

Потолок на кухне-столовой двухуровневый, с гипсовым карнизом по периметру. Потолочная люстра в стиле арнуво испания. На стенах бумажные обои с растительным рисунком.
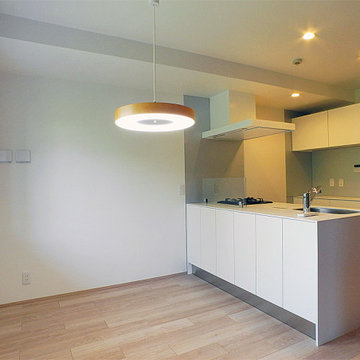
サンワカンパニーで選んだキッチンとフローリング。独立型のキッチンの間仕切り壁を無くしてオープンな対面キッチンに。
横浜にある中くらいなミッドセンチュリースタイルのおしゃれなLDK (白い壁、淡色無垢フローリング、ベージュの床、クロスの天井、壁紙) の写真
横浜にある中くらいなミッドセンチュリースタイルのおしゃれなLDK (白い壁、淡色無垢フローリング、ベージュの床、クロスの天井、壁紙) の写真
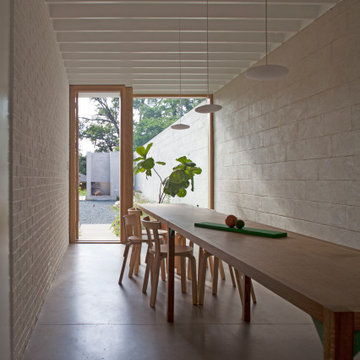
Carport conversion into elegant dining room space. Built in mudroom closet adjacent to front door. Wall extends into backyard with fire pit, providing a visual connection of indoor/ outdoor spaces.
中くらいなブラウンのミッドセンチュリースタイルのダイニング (全タイプの壁の仕上げ) の写真
1

