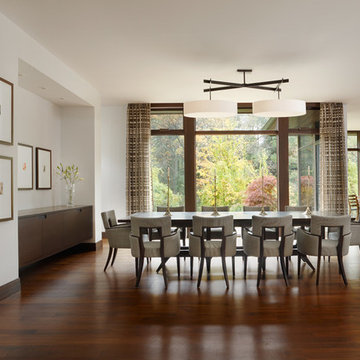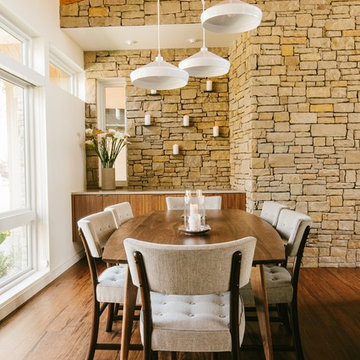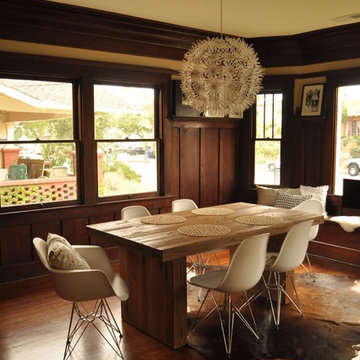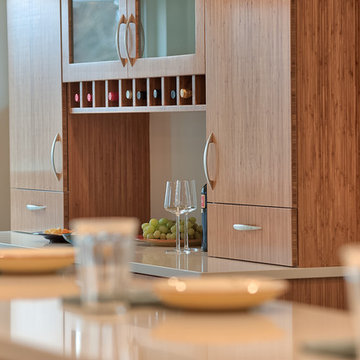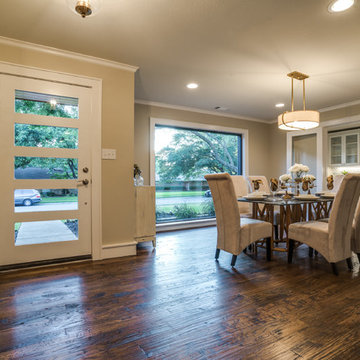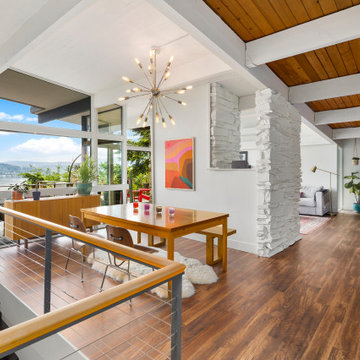ブラウンのミッドセンチュリースタイルのダイニング (濃色無垢フローリング、テラコッタタイルの床) の写真
絞り込み:
資材コスト
並び替え:今日の人気順
写真 1〜20 枚目(全 147 枚)
1/5
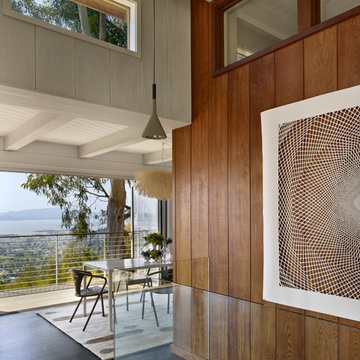
restored old growth redwood wall with whitewashed redwood ceiling
photo bruce damonte
サンフランシスコにあるミッドセンチュリースタイルのおしゃれなダイニング (濃色無垢フローリング) の写真
サンフランシスコにあるミッドセンチュリースタイルのおしゃれなダイニング (濃色無垢フローリング) の写真
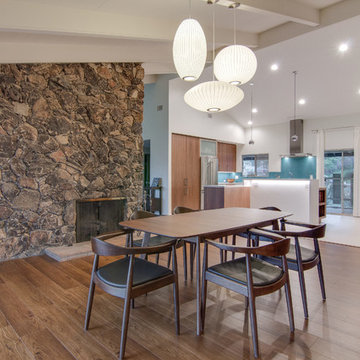
タンパにあるミッドセンチュリースタイルのおしゃれなLDK (白い壁、濃色無垢フローリング、標準型暖炉、石材の暖炉まわり) の写真

Tom Bonner Photography
ロサンゼルスにある高級な中くらいなミッドセンチュリースタイルのおしゃれなダイニング (ベージュの壁、濃色無垢フローリング、暖炉なし) の写真
ロサンゼルスにある高級な中くらいなミッドセンチュリースタイルのおしゃれなダイニング (ベージュの壁、濃色無垢フローリング、暖炉なし) の写真
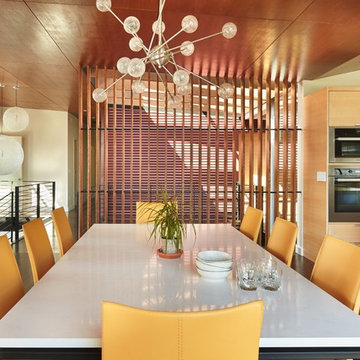
We worked with a family of six to create a light-filled “tree house” on two levels entering across bridges from an existing drive, gardens, and walks privately nestled below the accessing street. The owner envisioned a residence that felt open, full of light, and captured connections between family and private spaces vertically and horizontally. The owners wanted egalitarian spaces to encourage peaceful cohabitation between three generations living in the home.
Project Details
-Location: Medina, Washington
-Size: 4,988.43 SF + 369.37 SF Decks
-Cost: $ 331.00 /SF
-Photographer:Benjamin Benschneider
/ The Seattle Times
Tim James Rhodes + Josh Meharry
/ Rhodes Architecture + Light

With limited space, we added a built-in bench seat to create a cozy, comfortable eating area.
他の地域にある高級な中くらいなミッドセンチュリースタイルのおしゃれなダイニング (朝食スペース、白い壁、濃色無垢フローリング、茶色い床、三角天井、板張り壁) の写真
他の地域にある高級な中くらいなミッドセンチュリースタイルのおしゃれなダイニング (朝食スペース、白い壁、濃色無垢フローリング、茶色い床、三角天井、板張り壁) の写真
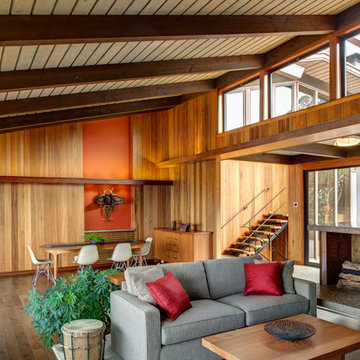
Treve Johnson
サンフランシスコにある中くらいなミッドセンチュリースタイルのおしゃれなLDK (茶色い壁、濃色無垢フローリング、標準型暖炉、コンクリートの暖炉まわり、茶色い床) の写真
サンフランシスコにある中くらいなミッドセンチュリースタイルのおしゃれなLDK (茶色い壁、濃色無垢フローリング、標準型暖炉、コンクリートの暖炉まわり、茶色い床) の写真
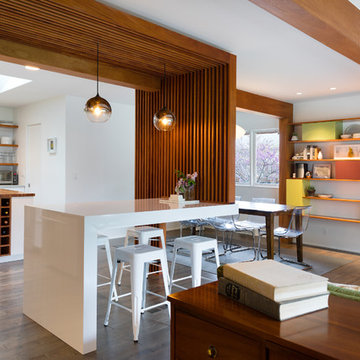
Mid-Century house remodel. Design by aToM. Construction and installation of mahogany structure and custom cabinetry by d KISER design.construct, inc. Photograph by Colin Conces Photography
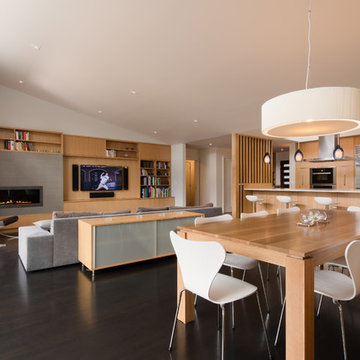
Photographer: Tyler Chartier
サンフランシスコにある中くらいなミッドセンチュリースタイルのおしゃれなダイニングキッチン (白い壁、濃色無垢フローリング、タイルの暖炉まわり) の写真
サンフランシスコにある中くらいなミッドセンチュリースタイルのおしゃれなダイニングキッチン (白い壁、濃色無垢フローリング、タイルの暖炉まわり) の写真
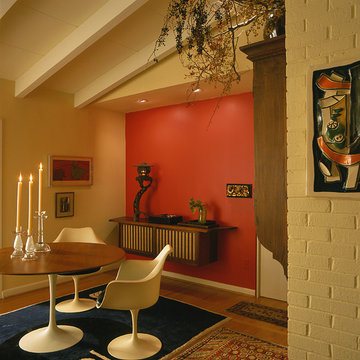
This Mid-Century Modern residence was infused with rich paint colors and accent lighting to enhance the owner’s modern American furniture and art collections. Large expanses of glass were added to provide views to the new garden entry. All Photographs: Erik Kvalsvik
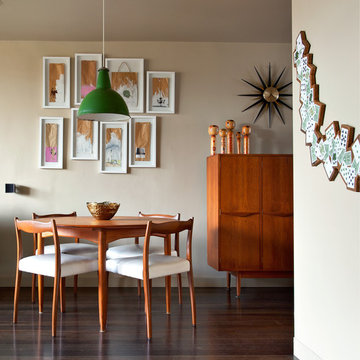
David J Miller
メルボルンにある高級な小さなミッドセンチュリースタイルのおしゃれなダイニング (ベージュの壁、濃色無垢フローリング) の写真
メルボルンにある高級な小さなミッドセンチュリースタイルのおしゃれなダイニング (ベージュの壁、濃色無垢フローリング) の写真
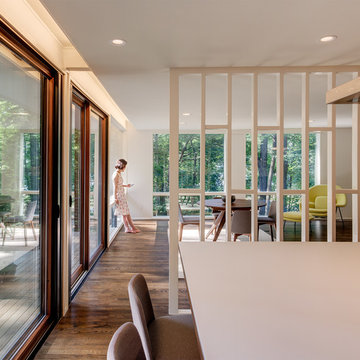
Photography: Michael Biondo
ニューヨークにある中くらいなミッドセンチュリースタイルのおしゃれなLDK (白い壁、濃色無垢フローリング) の写真
ニューヨークにある中くらいなミッドセンチュリースタイルのおしゃれなLDK (白い壁、濃色無垢フローリング) の写真
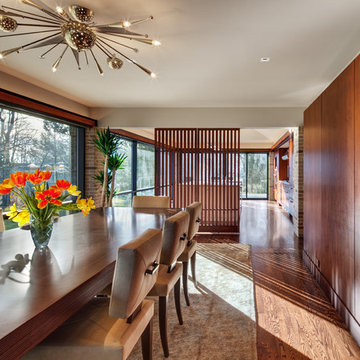
Darris Lee Harris Photography ©2012
シカゴにある中くらいなミッドセンチュリースタイルのおしゃれな独立型ダイニング (ベージュの壁、濃色無垢フローリング、茶色い床) の写真
シカゴにある中くらいなミッドセンチュリースタイルのおしゃれな独立型ダイニング (ベージュの壁、濃色無垢フローリング、茶色い床) の写真
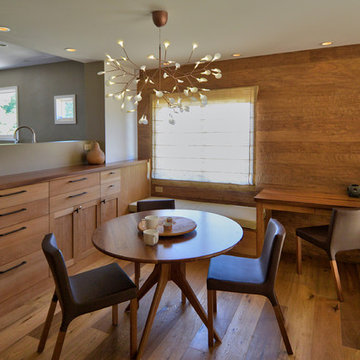
This space started out as a 2 car garage! The large garage door openings were replaced with Nana folding doors to create the indoor / outdoor flow to planned courtyard and adjacent guesthouse. An additional Nana door was added to the front side to open up the corner and take advantage of the sweeping vineyard views and new swimming pool.
The garage had challenging spatial limitations due to existing structural and plumbing. We had to negotiate around these items in our space planning to keep things respectful of budget. Zeitgeist transformed this garage into 4 unique living zones (kids area / guest nook / music / afromosia lounge) to work both independently and collectively for the family and numerous weekend guests.
Bringing the outdoors in through these expansive Nana doors which virtually disappear as they fold out of the way, was key to connecting the living space with the adjacent courtyard. Across this shared court, identical flooring materials flow seamlessly in and out from the main living space to the new pool house and guest quarters aiding to the indoor / outdoor sensibility and the special sense of place.
While the client's are city dwellers during the week with modern urban aesthetics, as their country retreat, they definitely wanted a more earthy, relaxed character fitting into the Sonoma County lifestyle. We kept things fresh, simple and in the zeitgeist by using many natural materials, with the interest coming from texture and beautiful forms. We integrated oiled oak floors with afromosia hand scrapped wall paneling, teak cabinetry and several custom walnut furnishings. The wall finish (where not afromosia) is a hand trowled natural pigment also by a local artisan.
Vern Nelson, Photography
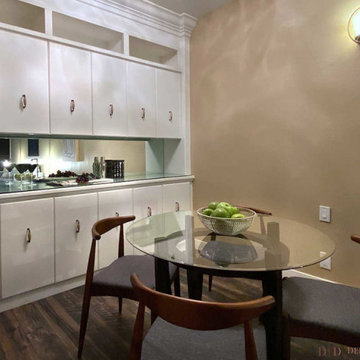
Dining
Photos by Fredrik Bergstrom
ロサンゼルスにあるミッドセンチュリースタイルのおしゃれなダイニング (ベージュの壁、濃色無垢フローリング) の写真
ロサンゼルスにあるミッドセンチュリースタイルのおしゃれなダイニング (ベージュの壁、濃色無垢フローリング) の写真
ブラウンのミッドセンチュリースタイルのダイニング (濃色無垢フローリング、テラコッタタイルの床) の写真
1
