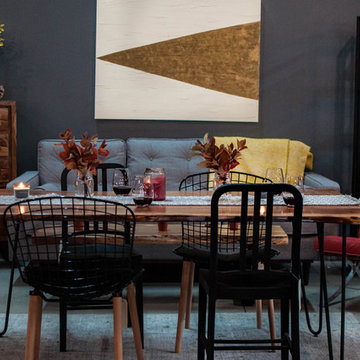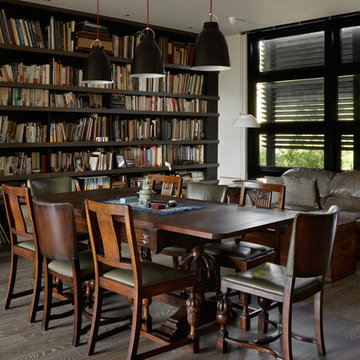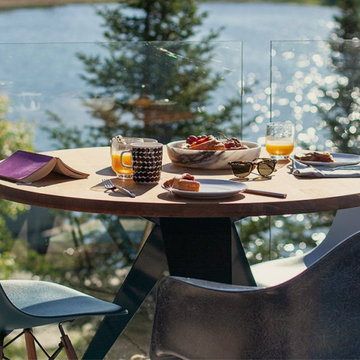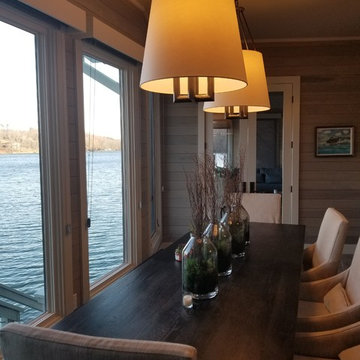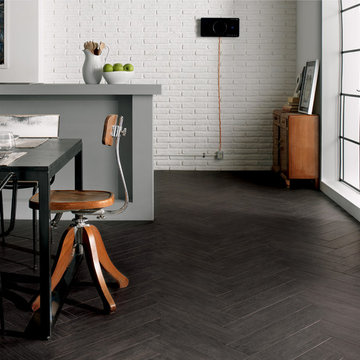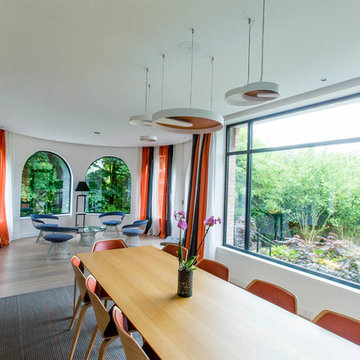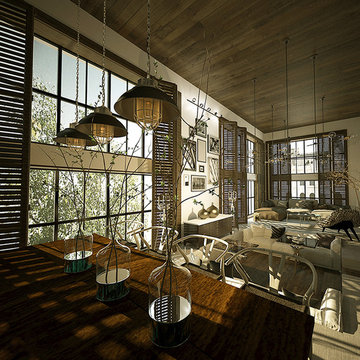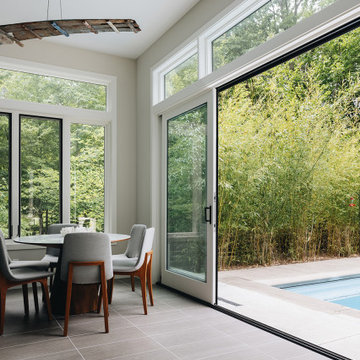黒い、緑色のミッドセンチュリースタイルのダイニング (グレーの床) の写真
絞り込み:
資材コスト
並び替え:今日の人気順
写真 1〜20 枚目(全 25 枚)
1/5

Space is defined in the great room through the use of a colorful area rug, defining the living seating area from the contemporary dining room. Gray cork flooring, and the clean lines and simple bold colors of the furniture allow the architecture of the space to soar. A modern take on the sputnik light fixture picks up the angles of the double-gabled post-and-beam roof lines, creating a dramatic, yet cozy space.

The epitome of indoor-outdoor living, not just one but *two* walls of this home consist primarily of accordion doors which fully open the public areas of the house to the back yard. A flush transition ensures steady footing while walking in and out of the house.

Our homeowners approached us for design help shortly after purchasing a fixer upper. They wanted to redesign the home into an open concept plan. Their goal was something that would serve multiple functions: allow them to entertain small groups while accommodating their two small children not only now but into the future as they grow up and have social lives of their own. They wanted the kitchen opened up to the living room to create a Great Room. The living room was also in need of an update including the bulky, existing brick fireplace. They were interested in an aesthetic that would have a mid-century flair with a modern layout. We added built-in cabinetry on either side of the fireplace mimicking the wood and stain color true to the era. The adjacent Family Room, needed minor updates to carry the mid-century flavor throughout.

Located in the heart of Downtown Dallas this once Interurban Transit station for the DFW area no serves as an urban dwelling. The historic building is filled with character and individuality which was a need for the interior design with decoration and furniture. Inspired by the 1930’s this loft is a center of social gatherings.
Location: Downtown, Dallas, Texas | Designer: Haus of Sabo | Completions: 2021
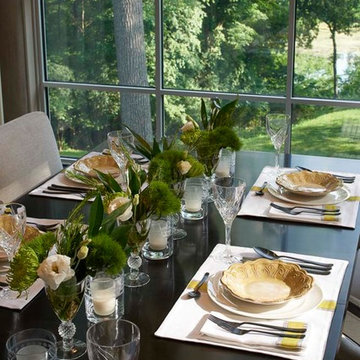
For this stunning Dining Room which overlooks the Huron River the selection of the modern interpretation of a refectory table seemed to be the perfect choice. The brushed steel stretcher adds to the modern appeal. The uniquely designed dining chair was the perfect companion. Without host chairs you are able to appreciate the beautiful detail of the chair and table base along with a sophisticated color palette. The Chandelier is sleek and un assuming but still has a powerful impact.
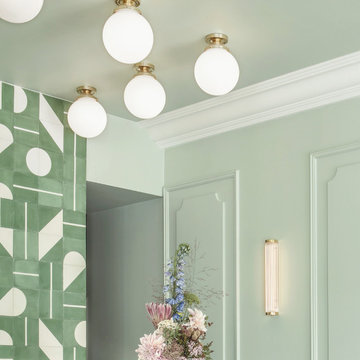
Bistrot Rougement is a quaint Parisian café that features our Moya wall lights and Deniz ceiling lights throughout. Designed by Virginie Friedmann, the café has
green tones throughout that complement the polished brass finish of our lights.
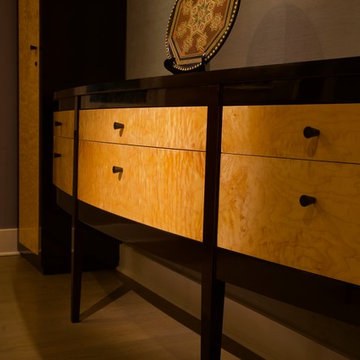
Custom crafted side board and whiskey cabinets. Simplicity, proportion and light coupled with rich contrasting wood grains and a deep, hand-rubbed finish give this dining room an elemental focal point that is both finctional and beautiful! Design, fabrication and installation by Addhouse. Photo by Monkeyboy productions.
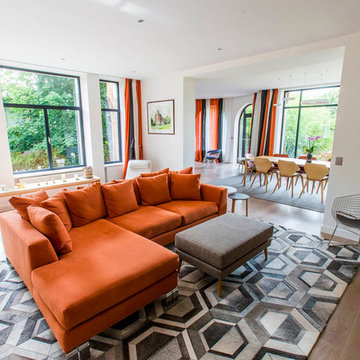
Salon Familial avec bibliothèque et TV
パリにある高級な広いミッドセンチュリースタイルのおしゃれなダイニング (白い壁、淡色無垢フローリング、暖炉なし、グレーの床) の写真
パリにある高級な広いミッドセンチュリースタイルのおしゃれなダイニング (白い壁、淡色無垢フローリング、暖炉なし、グレーの床) の写真
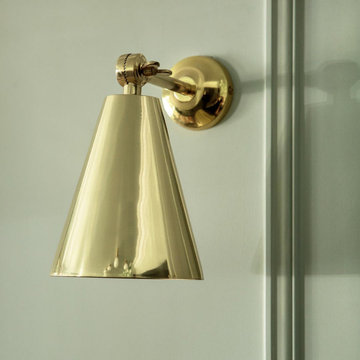
Bistrot Rougement is a quaint Parisian café that features our Moya wall lights and Deniz ceiling lights throughout. Designed by Virginie Friedmann, the café has
green tones throughout that complement the polished brass finish of our lights.
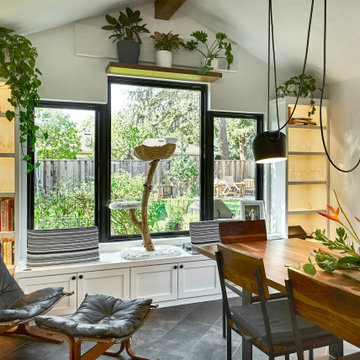
The dining room and outdoor patio are natural extensions of this open kitchen. Laying the tile flooring on a diagonal creates movement and interest. The cat tree may be the best seat in the house with its perched view of the backyard.
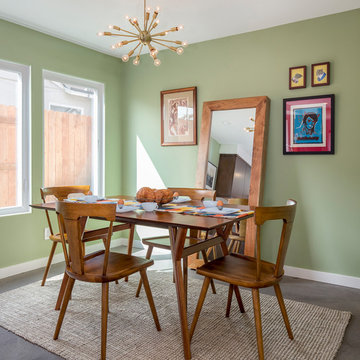
Our homeowners approached us for design help shortly after purchasing a fixer upper. They wanted to redesign the home into an open concept plan. Their goal was something that would serve multiple functions: allow them to entertain small groups while accommodating their two small children not only now but into the future as they grow up and have social lives of their own. They wanted the kitchen opened up to the living room to create a Great Room. The living room was also in need of an update including the bulky, existing brick fireplace. They were interested in an aesthetic that would have a mid-century flair with a modern layout. We added built-in cabinetry on either side of the fireplace mimicking the wood and stain color true to the era. The adjacent Family Room, needed minor updates to carry the mid-century flavor throughout.
黒い、緑色のミッドセンチュリースタイルのダイニング (グレーの床) の写真
1

